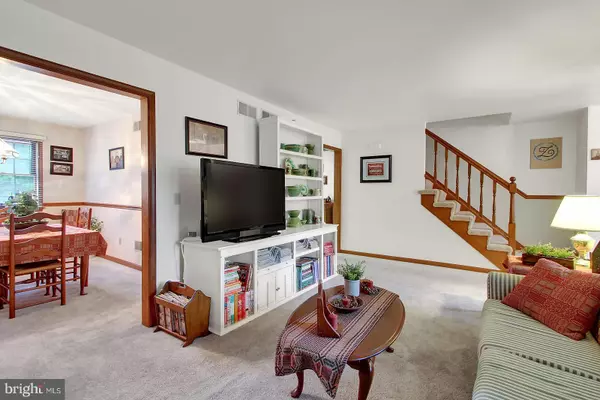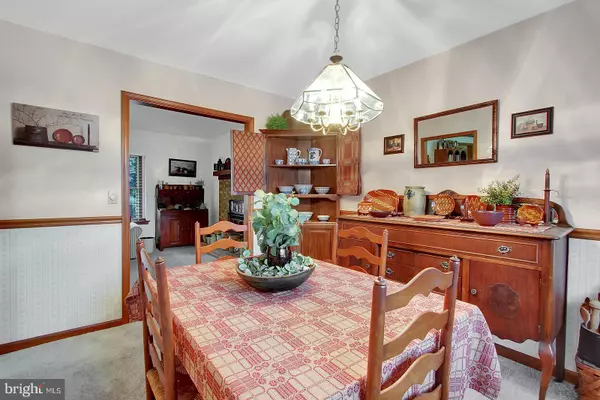$255,000
$255,000
For more information regarding the value of a property, please contact us for a free consultation.
2 HEARTHSTONE CT Mechanicsburg, PA 17050
4 Beds
3 Baths
2,022 SqFt
Key Details
Sold Price $255,000
Property Type Single Family Home
Sub Type Detached
Listing Status Sold
Purchase Type For Sale
Square Footage 2,022 sqft
Price per Sqft $126
Subdivision Brandywine Village
MLS Listing ID 1001336494
Sold Date 06/29/18
Style Traditional
Bedrooms 4
Full Baths 2
Half Baths 1
HOA Y/N N
Abv Grd Liv Area 2,022
Originating Board BRIGHT
Year Built 1987
Annual Tax Amount $3,187
Tax Year 2018
Lot Size 0.350 Acres
Acres 0.35
Property Description
Located In the desirable Brandywine Village Development and equally desirable Cumberland Valley School District, this charming home has all the features you could want. We start our tour walking up the custom stone pathway to the covered front porch which is perfect for warm weather rocking and talking. The living room features a brick hearth gas fireplace and an open staircase. Eating areas include a formal dining room and a large "country kitchen" with an oversized pantry. The washer and dryer are conveniently located off the kitchen and also includes a powder room. Also featured is a 17 X 12 foot family room with sliding glass door access to a large deck perfect for entertaining. The second floor includes a master bedroom with a private bath, 3 additional bedrooms and another full bath. Both the front and backyards are beautifully landscaped and offer ample privacy. Parking is a dream with a double paved drive as well as on-street parking. Also included are a high efficiency furnace, central air, high efficiency hot water heater and a whole house air purifier. A joy to show and own! See agent remarks for listing agent contact information.
Location
State PA
County Cumberland
Area Silver Spring Twp (14438)
Zoning RESIDENTIAL
Rooms
Other Rooms Living Room, Dining Room, Primary Bedroom, Bedroom 2, Bedroom 3, Bedroom 4, Kitchen, Family Room, Foyer, Bathroom 2, Primary Bathroom, Half Bath
Basement Full, Sump Pump
Interior
Heating Forced Air
Cooling Central A/C
Fireplaces Number 1
Fireplaces Type Gas/Propane
Equipment Dishwasher, Disposal, Oven/Range - Electric
Fireplace Y
Appliance Dishwasher, Disposal, Oven/Range - Electric
Heat Source Natural Gas
Laundry Main Floor
Exterior
Exterior Feature Deck(s), Porch(es)
Parking Features Garage - Front Entry
Garage Spaces 1.0
Water Access N
Roof Type Composite
Accessibility None
Porch Deck(s), Porch(es)
Attached Garage 1
Total Parking Spaces 1
Garage Y
Building
Lot Description Cleared, Corner
Story 2
Sewer Public Sewer
Water Public
Architectural Style Traditional
Level or Stories 2
Additional Building Above Grade, Below Grade
New Construction N
Schools
High Schools Cumberland Valley
School District Cumberland Valley
Others
Senior Community No
Tax ID 38-21-0289-164
Ownership Fee Simple
SqFt Source Estimated
Security Features Smoke Detector
Acceptable Financing Cash, Conventional, FHA, VA
Listing Terms Cash, Conventional, FHA, VA
Financing Cash,Conventional,FHA,VA
Special Listing Condition Standard
Read Less
Want to know what your home might be worth? Contact us for a FREE valuation!

Our team is ready to help you sell your home for the highest possible price ASAP

Bought with EMILY SMITH • Coldwell Banker Realty





