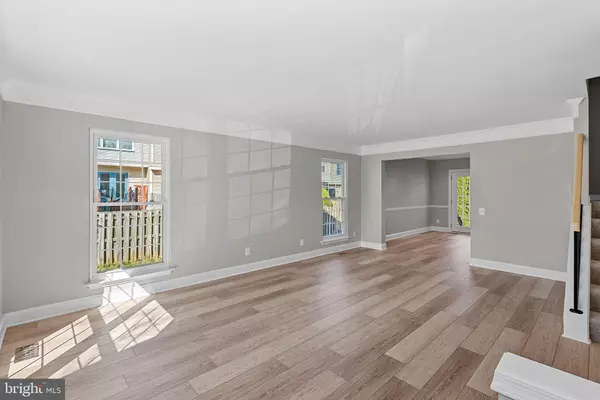$525,000
$475,000
10.5%For more information regarding the value of a property, please contact us for a free consultation.
528 CURRANT TER NE Leesburg, VA 20176
3 Beds
3 Baths
2,080 SqFt
Key Details
Sold Price $525,000
Property Type Townhouse
Sub Type End of Row/Townhouse
Listing Status Sold
Purchase Type For Sale
Square Footage 2,080 sqft
Price per Sqft $252
Subdivision Exeter
MLS Listing ID VALO2045744
Sold Date 04/06/23
Style Colonial
Bedrooms 3
Full Baths 2
Half Baths 1
HOA Fees $115/mo
HOA Y/N Y
Abv Grd Liv Area 1,400
Originating Board BRIGHT
Year Built 1992
Annual Tax Amount $4,595
Tax Year 2023
Lot Size 3,049 Sqft
Acres 0.07
Property Description
Fully updated end unit 3BR/2.5BA townhome is located in sought after amenity-rich Exeter sub-division in the Town of Leesburg. Property has nice curb appeal with a well-maintained exterior with vinyl wrap, easy maintenance landscaping and stylish new front door. The main level has luxury vinyl plank (LVP) flooring and there is new paint and carpet throughout as well as fully updated bathrooms with beautiful finishes. Eat-in kitchen has granite, backsplash, undercabinet lighting and an island with pot rack and wine fridge. Primary bedroom has a vaulted ceiling, walk-in closet and en-suite bath. Secondary bedrooms are generously sized and share an updated hall bath. Basement has a large rec room and unfinished utility room with laundry area. Backyard has a flat lot and a small storage shed. Community offers unassigned parking and is just minutes from neighborhood amenities, Ida Lee Recreation Center, Balls Bluff Battlefield Regional Park, the Potomac River, and downtown Leesburg. It is also very convenient to shopping, dining and major commuting routes. This home is definitely one to put on your list to see!
Location
State VA
County Loudoun
Zoning LB:PRN
Rooms
Other Rooms Dining Room, Primary Bedroom, Bedroom 2, Bedroom 3, Kitchen, Family Room, Recreation Room, Utility Room, Bathroom 2, Primary Bathroom, Half Bath
Basement Connecting Stairway, Sump Pump, Partially Finished, Windows
Interior
Interior Features Breakfast Area, Carpet, Ceiling Fan(s), Combination Kitchen/Dining, Dining Area, Floor Plan - Traditional, Kitchen - Island, Pantry, Primary Bath(s), Stall Shower, Tub Shower, Upgraded Countertops, Walk-in Closet(s)
Hot Water Natural Gas
Heating Central
Cooling Central A/C, Ceiling Fan(s)
Flooring Carpet, Ceramic Tile, Laminate Plank
Equipment Built-In Microwave, Dishwasher, Disposal, Dryer, Exhaust Fan, Humidifier, Icemaker, Oven/Range - Gas, Washer, Water Heater, Extra Refrigerator/Freezer
Furnishings No
Fireplace N
Window Features Vinyl Clad,Double Hung
Appliance Built-In Microwave, Dishwasher, Disposal, Dryer, Exhaust Fan, Humidifier, Icemaker, Oven/Range - Gas, Washer, Water Heater, Extra Refrigerator/Freezer
Heat Source Natural Gas
Laundry Basement
Exterior
Amenities Available Basketball Courts, Club House, Common Grounds, Jog/Walk Path, Pool - Outdoor, Tennis Courts, Tot Lots/Playground
Water Access N
Roof Type Flat
Accessibility None
Garage N
Building
Story 3
Foundation Slab
Sewer Public Sewer
Water Public
Architectural Style Colonial
Level or Stories 3
Additional Building Above Grade, Below Grade
New Construction N
Schools
Elementary Schools Leesburg
Middle Schools Smart'S Mill
High Schools Tuscarora
School District Loudoun County Public Schools
Others
HOA Fee Include Common Area Maintenance,Management,Reserve Funds
Senior Community No
Tax ID 187378631000
Ownership Fee Simple
SqFt Source Assessor
Security Features Smoke Detector
Horse Property N
Special Listing Condition Standard
Read Less
Want to know what your home might be worth? Contact us for a FREE valuation!

Our team is ready to help you sell your home for the highest possible price ASAP

Bought with Summer Joan Hine • Samson Properties





