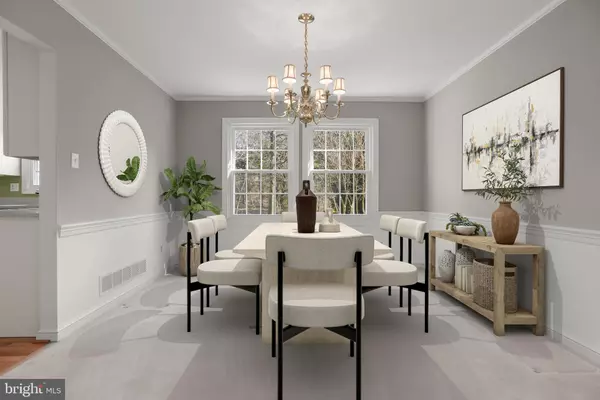$602,000
$550,000
9.5%For more information regarding the value of a property, please contact us for a free consultation.
5129 HESPERUS DR Columbia, MD 21044
5 Beds
3 Baths
2,405 SqFt
Key Details
Sold Price $602,000
Property Type Single Family Home
Sub Type Detached
Listing Status Sold
Purchase Type For Sale
Square Footage 2,405 sqft
Price per Sqft $250
Subdivision Longfellow
MLS Listing ID MDHW2025340
Sold Date 04/06/23
Style Colonial
Bedrooms 5
Full Baths 2
Half Baths 1
HOA Y/N N
Abv Grd Liv Area 2,080
Originating Board BRIGHT
Year Built 1970
Annual Tax Amount $6,039
Tax Year 2022
Lot Size 0.267 Acres
Acres 0.27
Property Description
Spectacular five bedroom home in the highly sought after Columbia showcasing sun-filled windows, a neutral color theme and hardwood floors tucked away on a pristine corner lot that backs to trees. Kick your feet up and relax in the comforting family room adorned with exposed wooden beams, a wood-burning fireplace and built-in shelving. Prepare your favorite meals in the eat-in kitchen with a breakfast nook that has access to the deck, 42” cabinets and quartz countertops. The spacious dining room highlights chair railing, crown molding and is large enough for any size gathering, and entertaining your guests is easy in the front living room. Upstairs, the primary bedroom suite has a private attached bathroom with a walk-in glass-enclosed shower and two closets. Another four bedrooms, each with hardwood floors, completes the upper level with a second full bathroom. The lower level offers a large recreation room and expansive storage area with utilities, shelving and a workbench. Enjoy spending time outside in your own oasis in the rear yard with a deck, patio and space for everyone's activities. OFFERS ARE DUE BY SUNDAY 3/26 at 8PM. Seller will review all offers on Monday.
Location
State MD
County Howard
Zoning NT
Rooms
Other Rooms Living Room, Dining Room, Primary Bedroom, Bedroom 2, Bedroom 3, Bedroom 4, Bedroom 5, Kitchen, Family Room, Foyer, Laundry, Recreation Room, Utility Room
Basement Connecting Stairway, Full, Heated, Improved, Interior Access, Partially Finished, Shelving, Sump Pump, Windows, Workshop
Interior
Interior Features Attic, Breakfast Area, Built-Ins, Carpet, Chair Railings, Crown Moldings, Dining Area, Exposed Beams, Family Room Off Kitchen, Floor Plan - Traditional, Formal/Separate Dining Room, Kitchen - Eat-In, Kitchen - Table Space, Laundry Chute, Pantry, Primary Bath(s), Stall Shower, Tub Shower, Upgraded Countertops, Window Treatments, Wood Floors
Hot Water Natural Gas
Heating Forced Air, Programmable Thermostat
Cooling Central A/C, Programmable Thermostat
Flooring Carpet, Ceramic Tile, Hardwood
Fireplaces Number 1
Fireplaces Type Brick, Mantel(s), Wood
Equipment Built-In Microwave, Dishwasher, Disposal, Dryer, Exhaust Fan, Icemaker, Oven/Range - Electric, Refrigerator, Washer, Water Dispenser, Water Heater
Fireplace Y
Window Features Double Hung,Double Pane,Energy Efficient,Insulated,Screens,Vinyl Clad
Appliance Built-In Microwave, Dishwasher, Disposal, Dryer, Exhaust Fan, Icemaker, Oven/Range - Electric, Refrigerator, Washer, Water Dispenser, Water Heater
Heat Source Natural Gas
Laundry Main Floor, Dryer In Unit, Washer In Unit
Exterior
Exterior Feature Patio(s), Deck(s)
Parking Features Built In, Covered Parking, Garage - Front Entry, Garage Door Opener, Inside Access
Garage Spaces 6.0
Water Access N
View Garden/Lawn, Trees/Woods
Roof Type Shingle
Accessibility Other
Porch Patio(s), Deck(s)
Attached Garage 2
Total Parking Spaces 6
Garage Y
Building
Lot Description Backs - Parkland, Backs to Trees, Front Yard, Landscaping, Partly Wooded, Premium, Rear Yard, Trees/Wooded
Story 3
Foundation Slab
Sewer Public Sewer
Water Public
Architectural Style Colonial
Level or Stories 3
Additional Building Above Grade, Below Grade
Structure Type Beamed Ceilings,Dry Wall
New Construction N
Schools
Elementary Schools Longfellow
Middle Schools Harper'S Choice
High Schools Wilde Lake
School District Howard County Public School System
Others
Senior Community No
Tax ID 1415018003
Ownership Fee Simple
SqFt Source Assessor
Security Features Main Entrance Lock
Special Listing Condition Standard
Read Less
Want to know what your home might be worth? Contact us for a FREE valuation!

Our team is ready to help you sell your home for the highest possible price ASAP

Bought with Edward F Doonan Jr. • Cummings & Co. Realtors





