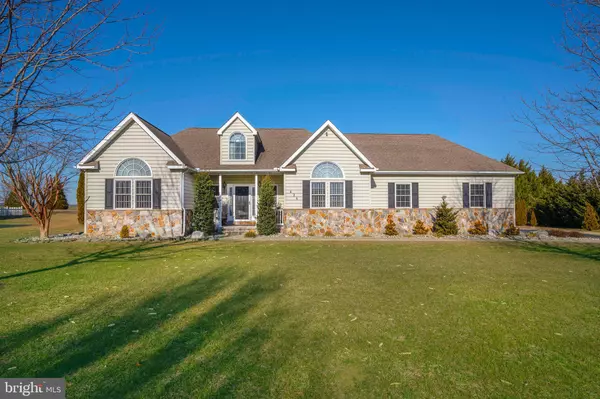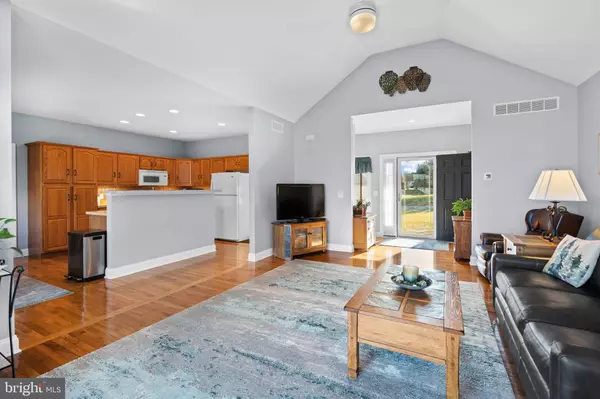$405,000
$385,000
5.2%For more information regarding the value of a property, please contact us for a free consultation.
434 FAWN PATH DR Camden Wyoming, DE 19934
3 Beds
2 Baths
1,949 SqFt
Key Details
Sold Price $405,000
Property Type Single Family Home
Sub Type Detached
Listing Status Sold
Purchase Type For Sale
Square Footage 1,949 sqft
Price per Sqft $207
Subdivision Country Fields
MLS Listing ID DEKT2016826
Sold Date 04/07/23
Style Ranch/Rambler
Bedrooms 3
Full Baths 2
HOA Fees $20/ann
HOA Y/N Y
Abv Grd Liv Area 1,949
Originating Board BRIGHT
Year Built 2005
Annual Tax Amount $1,390
Tax Year 2022
Lot Size 0.550 Acres
Acres 0.55
Lot Dimensions 102.29 x 180.00
Property Description
This 3 bedroom ranch is move in ready. The spacious windows and vaulted ceilings throughout this home allow for an abundance of natural light. Freshly painted with neutral colors waiting for your personal touch.
The main bedroom has an ensuite, walk in shower and soaking tub, along with a walk in closet. There is also access to the patio through the sliding glass doors from this bedroom.
The backyard is perfect for entertaining! Professionally hardscaped paved patio with privacy borders and easy-care landscaping.
A full basement is ready to be finished exactly how you wish.
Location
State DE
County Kent
Area Caesar Rodney (30803)
Zoning AC
Rooms
Basement Full
Main Level Bedrooms 3
Interior
Interior Features Ceiling Fan(s), Kitchen - Island, Walk-in Closet(s), Soaking Tub
Hot Water Electric
Heating Forced Air
Cooling Central A/C
Equipment Dishwasher, Oven/Range - Gas, Built-In Microwave
Fireplace N
Appliance Dishwasher, Oven/Range - Gas, Built-In Microwave
Heat Source Natural Gas
Exterior
Parking Features Garage - Side Entry, Garage Door Opener
Garage Spaces 6.0
Water Access N
Accessibility None
Attached Garage 2
Total Parking Spaces 6
Garage Y
Building
Story 1
Foundation Concrete Perimeter
Sewer On Site Septic
Water Public
Architectural Style Ranch/Rambler
Level or Stories 1
Additional Building Above Grade, Below Grade
New Construction N
Schools
School District Caesar Rodney
Others
HOA Fee Include Common Area Maintenance
Senior Community No
Tax ID NM-00-10404-04-0300-000
Ownership Fee Simple
SqFt Source Assessor
Acceptable Financing Cash, Conventional, FHA, VA
Listing Terms Cash, Conventional, FHA, VA
Financing Cash,Conventional,FHA,VA
Special Listing Condition Standard
Read Less
Want to know what your home might be worth? Contact us for a FREE valuation!

Our team is ready to help you sell your home for the highest possible price ASAP

Bought with Susan A Fitzwater • RE/MAX 1st Choice - Middletown





