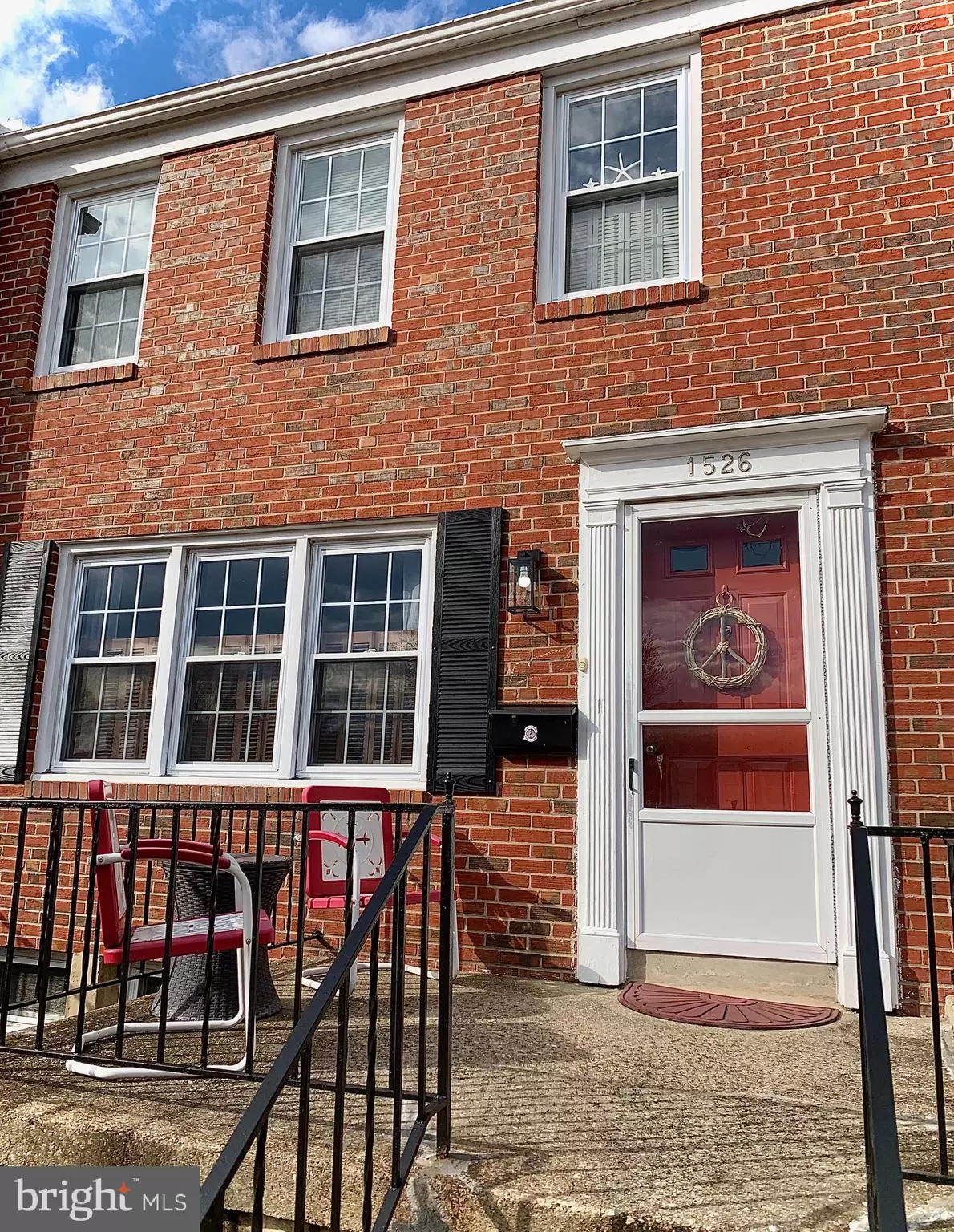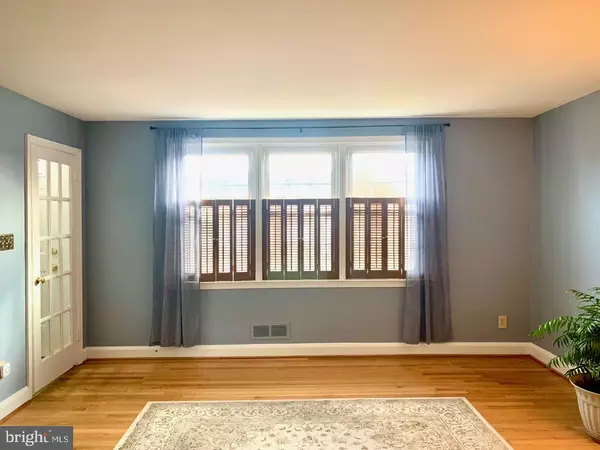$287,500
$287,500
For more information regarding the value of a property, please contact us for a free consultation.
1526 DELLSWAY RD Towson, MD 21286
3 Beds
2 Baths
1,715 SqFt
Key Details
Sold Price $287,500
Property Type Townhouse
Sub Type Interior Row/Townhouse
Listing Status Sold
Purchase Type For Sale
Square Footage 1,715 sqft
Price per Sqft $167
Subdivision Towson
MLS Listing ID MDBC2060876
Sold Date 04/10/23
Style Colonial
Bedrooms 3
Full Baths 1
Half Baths 1
HOA Y/N N
Abv Grd Liv Area 1,280
Originating Board BRIGHT
Year Built 1959
Annual Tax Amount $3,258
Tax Year 2022
Lot Size 2,300 Sqft
Acres 0.05
Property Description
Multiple Offers Received.
Monday 2pm Deadline for offers.
Please contact listing agent for any offer inquiries.
This beautiful home is well cared for and is full of natural light. Walk in the front door to a large open living/dining space with a very wide space for entertaining. The kitchen has stainless steel appliances with natural gas stove and ample counter space is perfect for meal making. The upstairs has three nice sized bedrooms with hardwood throughout, ceiling fans, and nice sized closets. The upstairs full bath has a tile tub and shower with lots of natural light. The basement level is partially finished with carpet and with a half bath. The rear basement area is the laundry/workspace with lots of storage and the utilities. The backyard has an entertaining space as well as two off street parking spaces. This house is lovingly maintained. Utility Ages: AC - 7 months, Water Heater - 4 years, Furnace - 2 years, Roof - 7 years, Kitchen Appliance - 5 years, Outside drain on rear of house recently redone.
Come to one of our open houses or schedule your showing soon!
Location
State MD
County Baltimore
Zoning RESIDENTIAL
Rooms
Basement Daylight, Partial, Partially Finished, Outside Entrance, Rear Entrance, Walkout Stairs, Windows, Workshop
Interior
Hot Water Natural Gas
Heating Forced Air
Cooling Central A/C, Ceiling Fan(s)
Heat Source Natural Gas
Exterior
Garage Spaces 2.0
Water Access N
Accessibility None
Total Parking Spaces 2
Garage N
Building
Story 2
Foundation Block
Sewer Public Sewer
Water Public
Architectural Style Colonial
Level or Stories 2
Additional Building Above Grade, Below Grade
New Construction N
Schools
Elementary Schools Pleasant Plains
Middle Schools Loch Raven Technical Academy
High Schools Loch Raven
School District Baltimore County Public Schools
Others
Senior Community No
Tax ID 04090916150452
Ownership Fee Simple
SqFt Source Assessor
Acceptable Financing Cash, Conventional, FHA, VA
Listing Terms Cash, Conventional, FHA, VA
Financing Cash,Conventional,FHA,VA
Special Listing Condition Standard
Read Less
Want to know what your home might be worth? Contact us for a FREE valuation!

Our team is ready to help you sell your home for the highest possible price ASAP

Bought with Rajdeep Kapoor • Samson Properties





