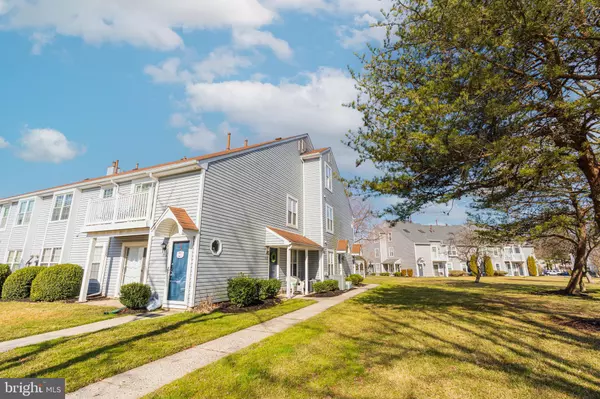$216,200
$211,995
2.0%For more information regarding the value of a property, please contact us for a free consultation.
715 SEDGEWICK CT Sewell, NJ 08080
2 Beds
1 Bath
944 SqFt
Key Details
Sold Price $216,200
Property Type Single Family Home
Sub Type Unit/Flat/Apartment
Listing Status Sold
Purchase Type For Sale
Square Footage 944 sqft
Price per Sqft $229
Subdivision Hunt Club
MLS Listing ID NJGL2026858
Sold Date 04/10/23
Style Colonial
Bedrooms 2
Full Baths 1
HOA Fees $258/mo
HOA Y/N Y
Abv Grd Liv Area 944
Originating Board BRIGHT
Year Built 1985
Annual Tax Amount $4,098
Tax Year 2022
Lot Dimensions 0.00 x 0.00
Property Description
*****Multiple Offers Received Please Submit Best & Final Offers by 3/6/23 at 7:00 pm.
Welcome to Washington Township's desirable and highly sought after development, the Hunt Club. Located in a quiet, peaceful and beautiful neighborhood, you'll want to check out this first floor condo! Featuring two bedrooms and one bathroom this condo has been completely updated with modern touches! With tons of natural light and a large open space living room, you'll be able to entertain your guests or enjoy family in a bright and airy atmosphere. That's not all---the amenities will keep you active and engaged with a pool, playground, tennis & basketball courts!
Updated features include: Laminate Wood Plank Flooring & Six Panel Doors Throughout, Recessed Lighting, Stainless Steel Appliances, Main Bedroom offers a Large Walk-In Closet, Brand New HVAC System and Hot Water Heater (in the last 2.5 years)
Schedule an appointment today and get ready to call the Hunt Club "home"!
Location
State NJ
County Gloucester
Area Washington Twp (20818)
Zoning H
Rooms
Main Level Bedrooms 2
Interior
Interior Features Floor Plan - Open, Dining Area, Walk-in Closet(s), Wood Floors
Hot Water Natural Gas
Heating Forced Air
Cooling Central A/C, Ceiling Fan(s)
Equipment Built-In Microwave, Built-In Range, Dishwasher, Refrigerator, Stainless Steel Appliances, Washer/Dryer Stacked, Oven/Range - Gas
Fireplace N
Appliance Built-In Microwave, Built-In Range, Dishwasher, Refrigerator, Stainless Steel Appliances, Washer/Dryer Stacked, Oven/Range - Gas
Heat Source Natural Gas
Laundry Washer In Unit, Dryer In Unit
Exterior
Parking On Site 1
Amenities Available Basketball Courts, Pool - Outdoor, Recreational Center, Reserved/Assigned Parking, Tot Lots/Playground, Tennis Courts
Water Access N
View Park/Greenbelt
Accessibility None
Garage N
Building
Story 1
Unit Features Garden 1 - 4 Floors
Sewer Public Sewer
Water Public
Architectural Style Colonial
Level or Stories 1
Additional Building Above Grade, Below Grade
New Construction N
Schools
Middle Schools Chestnut Ridge
High Schools Washington Township
School District Washington Township Public Schools
Others
HOA Fee Include Common Area Maintenance,Ext Bldg Maint,Lawn Maintenance,Snow Removal,Trash
Senior Community No
Tax ID 18-00018 02-00002-C0715
Ownership Condominium
Acceptable Financing Cash, Conventional, FHA, VA
Listing Terms Cash, Conventional, FHA, VA
Financing Cash,Conventional,FHA,VA
Special Listing Condition Standard
Read Less
Want to know what your home might be worth? Contact us for a FREE valuation!

Our team is ready to help you sell your home for the highest possible price ASAP

Bought with Raymond F. Rizzo • Keller Williams Realty - Ocean City





