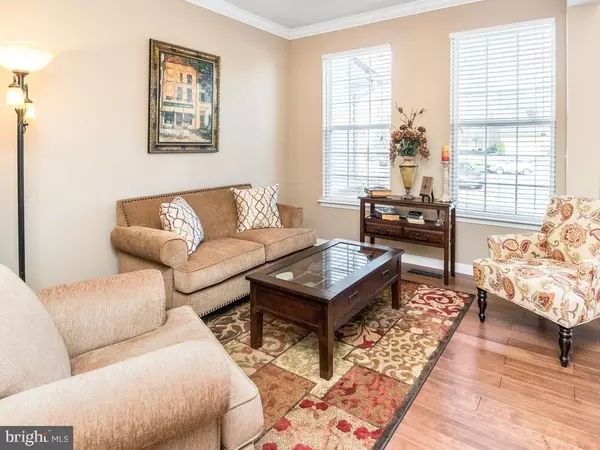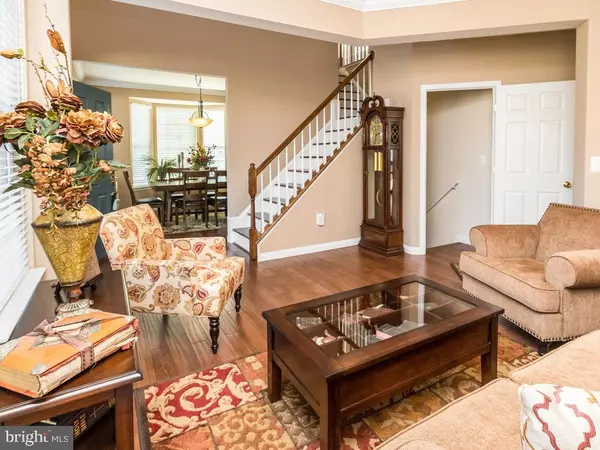$661,000
$649,999
1.7%For more information regarding the value of a property, please contact us for a free consultation.
15304 COMMITMENT CT Woodbridge, VA 22193
5 Beds
4 Baths
3,212 SqFt
Key Details
Sold Price $661,000
Property Type Single Family Home
Sub Type Detached
Listing Status Sold
Purchase Type For Sale
Square Footage 3,212 sqft
Price per Sqft $205
Subdivision Witheridge Estates
MLS Listing ID VAPW2045842
Sold Date 04/11/23
Style Colonial
Bedrooms 5
Full Baths 3
Half Baths 1
HOA Fees $56/qua
HOA Y/N Y
Abv Grd Liv Area 2,312
Originating Board BRIGHT
Year Built 2003
Annual Tax Amount $5,974
Tax Year 2022
Lot Size 0.259 Acres
Acres 0.26
Property Description
Gorgeous three-level colonial in Witheridge Estates! This home is located in a private cul-de-sac with a prime lot that backs to a patch of trees. The deck was recently refreshed with Trex decking and the stamped concrete patio was restained in the last two years. This lovely property has been meticulously maintained and well kept by the current owners. Walking inside, you'll be greeted by a quaint sitting room with large windows that allow natural light to flood in, giving the main level a warm glow, gleaming off of the gorgeous hardwood floors that span throughout the upper two levels. The kitchen has newer appliances, refreshed island, and granite countertops. As a bonus, the office on the main level doubles as a fifth bedroom. Upstairs boasts a spacious hallway and landing areas, perfect for decorating, as well as the primary bedroom and three secondary bedrooms. Each room is a generous size with great closet space. The secondary bathroom was recently updated with gorgeous marbled tile and a new vanity. The primary bedroom offers a huge walk-in closet, en-suite bathroom, and vaulted ceilings. Going to the basement, you'll notice a huge utility area with plenty of room for storage, including a customized under-stair storage area. There is a wet bar with a mini-fridge included, an exterior entrance that leads up to the backyard, and a NTC 6th bedroom. Other information: HVAC replaced 4 Years Ago, Water Heater replaced 2022, Garage Doors & Door Motors Replaced 6 Years Ago.
Location
State VA
County Prince William
Zoning R4
Rooms
Basement Daylight, Partial, Fully Finished, Heated, Improved, Interior Access, Outside Entrance, Rear Entrance, Walkout Stairs
Main Level Bedrooms 1
Interior
Interior Features Bar, Ceiling Fan(s), Combination Kitchen/Dining, Entry Level Bedroom, Family Room Off Kitchen, Floor Plan - Traditional, Formal/Separate Dining Room, Kitchen - Gourmet, Kitchen - Island, Kitchen - Table Space, Walk-in Closet(s), Wet/Dry Bar, Upgraded Countertops, Wood Floors
Hot Water Natural Gas
Cooling Central A/C
Flooring Carpet, Hardwood, Tile/Brick
Fireplaces Number 1
Fireplaces Type Fireplace - Glass Doors, Gas/Propane
Equipment Built-In Microwave, Dishwasher, Refrigerator, Oven/Range - Gas, Washer, Dryer, Water Heater, Stainless Steel Appliances, Microwave, Icemaker, Water Dispenser
Fireplace Y
Appliance Built-In Microwave, Dishwasher, Refrigerator, Oven/Range - Gas, Washer, Dryer, Water Heater, Stainless Steel Appliances, Microwave, Icemaker, Water Dispenser
Heat Source Natural Gas
Laundry Basement, Dryer In Unit, Washer In Unit
Exterior
Exterior Feature Deck(s), Patio(s)
Parking Features Garage - Front Entry, Additional Storage Area, Garage Door Opener, Inside Access
Garage Spaces 6.0
Water Access N
View Street
Accessibility None
Porch Deck(s), Patio(s)
Attached Garage 2
Total Parking Spaces 6
Garage Y
Building
Story 3
Foundation Concrete Perimeter
Sewer Public Sewer
Water Public
Architectural Style Colonial
Level or Stories 3
Additional Building Above Grade, Below Grade
New Construction N
Schools
Elementary Schools Henderson
Middle Schools Saunders
High Schools Forest Park
School District Prince William County Public Schools
Others
Senior Community No
Tax ID 8191-41-4658
Ownership Fee Simple
SqFt Source Assessor
Special Listing Condition Standard
Read Less
Want to know what your home might be worth? Contact us for a FREE valuation!

Our team is ready to help you sell your home for the highest possible price ASAP

Bought with Thanasi Anagnostopoulos • EXP Realty, LLC





