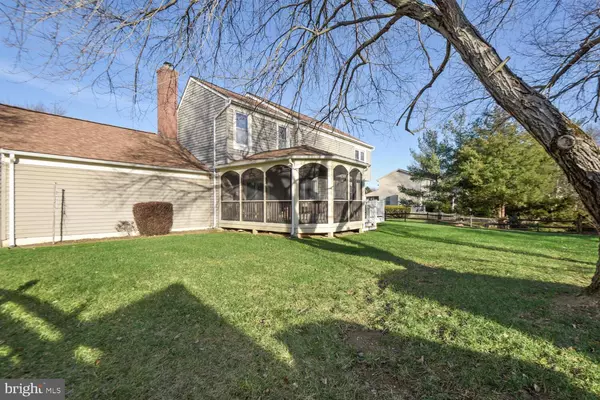$835,000
$825,000
1.2%For more information regarding the value of a property, please contact us for a free consultation.
13407 VIRGINIA WILLOW DR Fairfax, VA 22033
4 Beds
4 Baths
2,920 SqFt
Key Details
Sold Price $835,000
Property Type Single Family Home
Sub Type Detached
Listing Status Sold
Purchase Type For Sale
Square Footage 2,920 sqft
Price per Sqft $285
Subdivision Franklin Glen
MLS Listing ID VAFX2106800
Sold Date 04/12/23
Style Colonial
Bedrooms 4
Full Baths 3
Half Baths 1
HOA Fees $87/qua
HOA Y/N Y
Abv Grd Liv Area 2,120
Originating Board BRIGHT
Year Built 1984
Annual Tax Amount $8,321
Tax Year 2022
Lot Size 0.263 Acres
Acres 0.26
Property Description
OPEN Sat, 1-4. Welcome to Franklin Glen! This well maintained four bedroom, 3.5 bath home with almost 3000 sqft of finished living space on three levels has plenty of room to spread out. Sit on your front porch to watch the neighborhood 4th of July bike parade, take the walking path to the pool, tennis courts, playground or basketball court without crossing a street. Entertain outside at home in your large screened porch, deck, and fenced backyard. Inside there's beautiful wide plank hardwood floors on the main level (carpet in family room), the updated kitchen includes granite countertops on maple cabinets. The spacious primary suite has a cathedral ceiling, two closets (one walk-in) and gets light from windows on both sides of the house. All secondary bedrooms have similar sizes. The basement is fully finished with a HUGE L-shaped Rec Room with wet bar, full bath, and over 300 sqft utility room with workbench, laundry, and plenty of room for storage. Updates include: Hardwood floor (2015), roof (2015), HVAC (2014), HWH (2014), siding (2007), kitchen (2006), washer/dryer (2017), garage door opener with wifi controls and keypad (2022), Ring door bell (2019), screen porch & deck (2002), maintenance free deck rail (2022), windows. Energy efficient - electric bill averages less than $120 a month. Centrally located means easy access to major commute routes, shopping, restaurants, and schools. Come see what this fantastic house has to offer!
Location
State VA
County Fairfax
Zoning 120
Rooms
Other Rooms Living Room, Dining Room, Primary Bedroom, Bedroom 2, Bedroom 3, Bedroom 4, Kitchen, Family Room, Recreation Room, Utility Room, Bathroom 2, Bathroom 3, Primary Bathroom, Half Bath
Basement Full, Fully Finished
Interior
Hot Water Electric
Heating Heat Pump(s)
Cooling Heat Pump(s)
Flooring Hardwood, Carpet
Fireplaces Number 1
Fireplaces Type Wood, Stone, Insert
Equipment Built-In Microwave, Dishwasher, Refrigerator, Icemaker, Extra Refrigerator/Freezer, Washer, Dryer, Disposal
Fireplace Y
Appliance Built-In Microwave, Dishwasher, Refrigerator, Icemaker, Extra Refrigerator/Freezer, Washer, Dryer, Disposal
Heat Source Electric
Exterior
Exterior Feature Porch(es), Screened, Deck(s)
Parking Features Garage Door Opener
Garage Spaces 6.0
Fence Rear
Amenities Available Pool - Outdoor, Tennis Courts, Tot Lots/Playground, Basketball Courts, Jog/Walk Path
Water Access N
Roof Type Architectural Shingle
Accessibility None
Porch Porch(es), Screened, Deck(s)
Attached Garage 2
Total Parking Spaces 6
Garage Y
Building
Lot Description Level
Story 3
Foundation Permanent
Sewer Public Sewer
Water Public
Architectural Style Colonial
Level or Stories 3
Additional Building Above Grade, Below Grade
New Construction N
Schools
Elementary Schools Lees Corner
Middle Schools Franklin
High Schools Chantilly
School District Fairfax County Public Schools
Others
HOA Fee Include Pool(s),Trash,Common Area Maintenance
Senior Community No
Tax ID 0353 10 0169
Ownership Fee Simple
SqFt Source Assessor
Security Features Exterior Cameras
Acceptable Financing Cash, Conventional, FHA, VA
Listing Terms Cash, Conventional, FHA, VA
Financing Cash,Conventional,FHA,VA
Special Listing Condition Standard
Read Less
Want to know what your home might be worth? Contact us for a FREE valuation!

Our team is ready to help you sell your home for the highest possible price ASAP

Bought with Randi Dolphin • Coldwell Banker Realty





