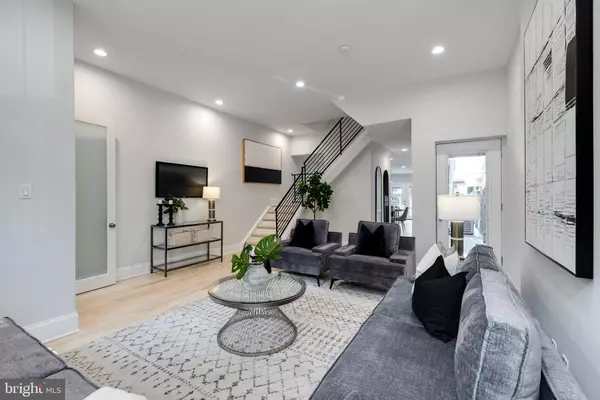$1,100,000
$1,145,000
3.9%For more information regarding the value of a property, please contact us for a free consultation.
1915 BAINBRIDGE ST Philadelphia, PA 19146
4 Beds
3 Baths
2,700 SqFt
Key Details
Sold Price $1,100,000
Property Type Townhouse
Sub Type Interior Row/Townhouse
Listing Status Sold
Purchase Type For Sale
Square Footage 2,700 sqft
Price per Sqft $407
Subdivision Graduate Hospital
MLS Listing ID PAPH2202800
Sold Date 04/10/23
Style Traditional
Bedrooms 4
Full Baths 2
Half Baths 1
HOA Y/N N
Abv Grd Liv Area 2,700
Originating Board BRIGHT
Year Built 1925
Annual Tax Amount $14,158
Tax Year 2023
Lot Size 1,350 Sqft
Acres 0.03
Lot Dimensions 18.00 x 75.00
Property Description
Welcome to 1915 Bainbridge Street! Located on a tree-lined street in the Graduate Hospital neighborhood, this 18ft wide property features 4 bedrooms and 2.5 bathrooms spanning over 2700 sq ft of above-grade living space. Enter through the vestibule with 100+ year old original details into a spacious living room with high ceilings, white oak flooring and windows to the South and North. The eat-in kitchen is a dream with stainless appliances, stone countertops with a large island for cooking prep and entertaining, and french doors which open to the spacious patio with stone pavers.. There is also a conveniently located powder room on this level. The second level features the primary bedroom suite with custom outfitted closets plus an en-suite bathroom with dual vanities and an oversized shower. Also on the second level is a large guest bedroom, plus a newly renovated hall bathroom with a tub/shower combo and single vanity sink. The 3rd level features 2 additional bedrooms (one is very large and currently used as an additional family room) plus a laundry room with custom cabinetry (which could be converted to a 3rd full bathroom). The lower level has a finished mudroom and pantry plus 2 large storage rooms -- all with great ceiling height. You will love this central location just a few blocks from neighborhood favorites like Loco Pez, Pub & Kitchen, Sabrinas & more! Located in the Greenfield School catchment.
The City of Philadelphia has completed a real estate tax reassessment, effective January 1, 2023. If you have any questions or concerns about the impact of this reassessment on future real estate taxes, please contact the City of Philadelphia.
Location
State PA
County Philadelphia
Area 19146 (19146)
Zoning RM1
Rooms
Basement Other
Main Level Bedrooms 4
Interior
Hot Water Electric
Heating Forced Air
Cooling Central A/C
Heat Source Natural Gas
Exterior
Exterior Feature Patio(s)
Water Access N
Accessibility None
Porch Patio(s)
Garage N
Building
Story 3
Foundation Other
Sewer Public Sewer
Water Public
Architectural Style Traditional
Level or Stories 3
Additional Building Above Grade, Below Grade
New Construction N
Schools
School District The School District Of Philadelphia
Others
Senior Community No
Tax ID 301047900
Ownership Fee Simple
SqFt Source Assessor
Special Listing Condition Standard
Read Less
Want to know what your home might be worth? Contact us for a FREE valuation!

Our team is ready to help you sell your home for the highest possible price ASAP

Bought with Janice Manzi • Elfant Wissahickon-Chestnut Hill





