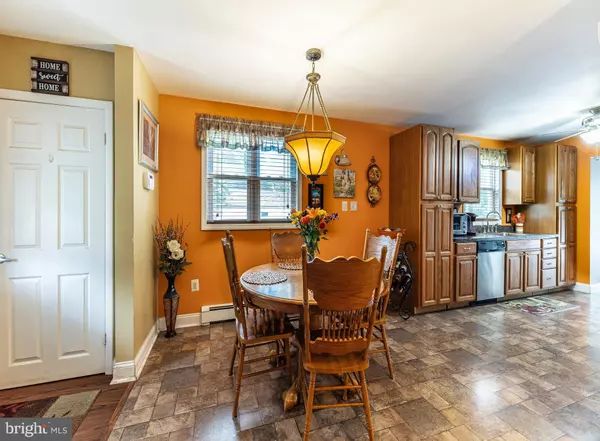$314,900
$314,900
For more information regarding the value of a property, please contact us for a free consultation.
325 WARWICK ROAD Deptford, NJ 08096
3 Beds
2 Baths
1,476 SqFt
Key Details
Sold Price $314,900
Property Type Single Family Home
Sub Type Detached
Listing Status Sold
Purchase Type For Sale
Square Footage 1,476 sqft
Price per Sqft $213
Subdivision None Available
MLS Listing ID NJGL2020322
Sold Date 04/14/23
Style Ranch/Rambler
Bedrooms 3
Full Baths 2
HOA Y/N N
Abv Grd Liv Area 1,476
Originating Board BRIGHT
Year Built 1960
Annual Tax Amount $7,472
Tax Year 2022
Lot Size 1.140 Acres
Acres 1.14
Property Description
Drive by only. Offer and acceptance. . Splendid 3 BR, 2 Bath Ranch home located on 1.14 acres on a quiet street yet close to everything! Drive up thru the circular driveway and enter into the open floor plan of Living Room, Dining Area, Kitchen with oversized sink, handsome laminate flooring and rear Foyer which could also be used for small workspace or even a Breakfast nook. 3 Nice sized Bedrooms, including BR with Ikea Built in closets and vanity! Pride of ownership abounds throughout the nearly 1500 sq ft of first floor living. Remodeled in 2007 to include at that time new siding, shutters, windows (except bow), flooring(except main bathroom which is tile), carpets (hardwood under), doors, cabinets, stainless steel refrigerator, dishwasher, gas range and microwave, vanities, & faucets! ADT Alarm system installed 2012. Roof replaced in 2010. Gas heat, central air, (former baseboard heating, oil heat (in basement) replaced with new HVAC system 2020.) Gas Hot water heater apprx 5 years. Full basement with apprx 1300 sq ft. with bilco doors and steps up to utility room and both of which previous owner had begun to finish. Sliding doors leading from the back foyer onto stunning rear grounds with deep, wide open yard surrounded by mature trees and features apprx 1300 ttl ft of large deck & patio , fire pit, gardens, shed & sprinkler system. Former above ground pool has been removed and ground graded . Includes all kitchen appliances, ceiling fans in all rooms, LR window treatments, all blinds, gazebo, BBQ covering and the bar. Excluded is patio furniture sets, BBQ grill, deck box, & remaining curtains. Seller will leave turtle garden and pen. Seller will include Pool table in basement. Turn the key and watch the sunrise and sunset in your own beautiful home with a heart, close Deptford mall, shopping, restaurants, highways & transportation too! Property backs up to Cooper Village! CO repairs have been completed.
Location
State NJ
County Gloucester
Area Deptford Twp (20802)
Zoning RES
Rooms
Other Rooms Living Room, Dining Room, Bedroom 2, Bedroom 3, Kitchen, Basement, Foyer, Bedroom 1, Bathroom 1, Bathroom 2
Basement Unfinished
Main Level Bedrooms 3
Interior
Hot Water Natural Gas
Heating Forced Air
Cooling Central A/C
Flooring Carpet, Hardwood, Ceramic Tile
Equipment Dishwasher, Dryer, Built-In Microwave, Refrigerator, Stove, Washer
Appliance Dishwasher, Dryer, Built-In Microwave, Refrigerator, Stove, Washer
Heat Source Natural Gas
Exterior
Exterior Feature Patio(s)
Utilities Available Cable TV, Natural Gas Available, Water Available
Water Access N
Roof Type Asphalt,Shingle
Accessibility 2+ Access Exits
Porch Patio(s)
Garage N
Building
Story 1
Foundation Concrete Perimeter
Sewer Public Sewer
Water Public
Architectural Style Ranch/Rambler
Level or Stories 1
Additional Building Above Grade
New Construction N
Schools
School District Deptford Township Public Schools
Others
Pets Allowed Y
Senior Community No
Tax ID 02-00500-00004
Ownership Fee Simple
SqFt Source Estimated
Acceptable Financing Cash, Conventional, FHA, VA
Listing Terms Cash, Conventional, FHA, VA
Financing Cash,Conventional,FHA,VA
Special Listing Condition Standard
Pets Allowed No Pet Restrictions
Read Less
Want to know what your home might be worth? Contact us for a FREE valuation!

Our team is ready to help you sell your home for the highest possible price ASAP

Bought with Jessica Andrews • OCF Realty LLC - Philadelphia





