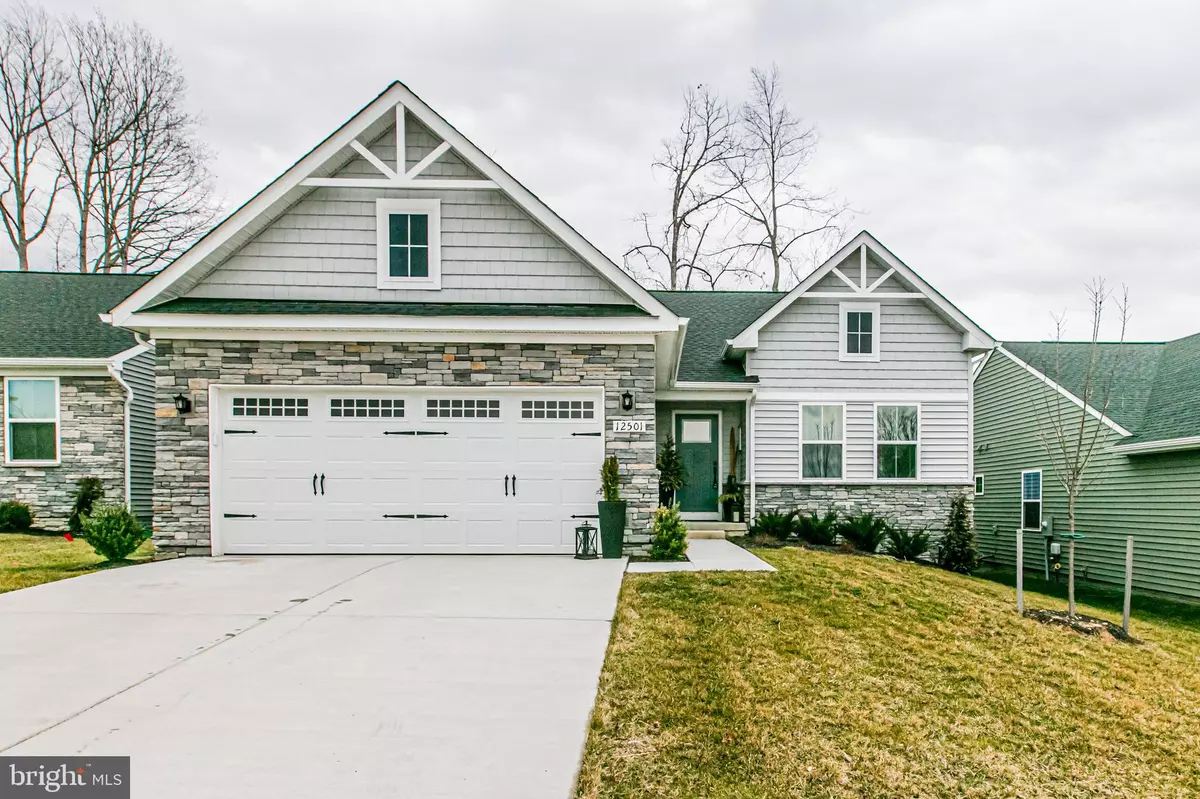$488,000
$484,900
0.6%For more information regarding the value of a property, please contact us for a free consultation.
12501 GENERAL MAHONE DR Fredericksburg, VA 22407
3 Beds
2 Baths
1,723 SqFt
Key Details
Sold Price $488,000
Property Type Single Family Home
Sub Type Detached
Listing Status Sold
Purchase Type For Sale
Square Footage 1,723 sqft
Price per Sqft $283
Subdivision Regency At Chancellorsville North
MLS Listing ID VASP2015628
Sold Date 04/14/23
Style Craftsman,Ranch/Rambler
Bedrooms 3
Full Baths 2
HOA Fees $250/mo
HOA Y/N Y
Abv Grd Liv Area 1,723
Originating Board BRIGHT
Year Built 2022
Tax Year 2022
Lot Size 6,000 Sqft
Acres 0.14
Property Description
WHY WAIT FOR NEW CONSTRUCTION?? This immaculate 2022 built home is ready for you without the long wait typically associated with new construction homes. The Eden Cay model is beautiful on its own and the custom finishes that this particular home make it even more exquisite. These finishes include hardwood floors throughout the living areas, custom window treatments, upgraded LED lights in the Great Room and more! The home comes with a full basement that is unfinished and it does have plumbing roughed in. Regency at Chancellorsville North is already a lovely 55+ community and it is only continuing to grow and prosper. Additions to the community will include pickleball courts, a pool, outdoor BBQ, and more! The community's prime location sits back far enough to give you peace and serenity yet still allows you easy access to I-95 and amenities such as Central Park for when you would like to venture out. Don't miss this opportunity to move into this impeccable home and please reach out with questions.
Location
State VA
County Spotsylvania
Rooms
Basement Unfinished
Main Level Bedrooms 3
Interior
Interior Features Attic, Breakfast Area, Entry Level Bedroom, Family Room Off Kitchen, Floor Plan - Open, Kitchen - Eat-In, Kitchen - Island, Primary Bath(s), Upgraded Countertops, Walk-in Closet(s)
Hot Water Electric
Heating Forced Air, Programmable Thermostat
Cooling Central A/C
Flooring Carpet, Ceramic Tile
Equipment Dishwasher, Disposal, Exhaust Fan, Icemaker, Microwave, Oven - Self Cleaning, Refrigerator, Stainless Steel Appliances, Washer/Dryer Hookups Only, Stove, Water Heater - High-Efficiency
Fireplace N
Window Features Insulated
Appliance Dishwasher, Disposal, Exhaust Fan, Icemaker, Microwave, Oven - Self Cleaning, Refrigerator, Stainless Steel Appliances, Washer/Dryer Hookups Only, Stove, Water Heater - High-Efficiency
Heat Source Electric
Laundry Main Floor, Hookup
Exterior
Parking Features Garage - Front Entry
Garage Spaces 2.0
Amenities Available Club House, Pool - Outdoor
Water Access N
Accessibility Other
Attached Garage 2
Total Parking Spaces 2
Garage Y
Building
Story 1
Foundation Other
Sewer Public Sewer
Water Public
Architectural Style Craftsman, Ranch/Rambler
Level or Stories 1
Additional Building Above Grade
Structure Type Dry Wall
New Construction N
Schools
High Schools Chancellor
School District Spotsylvania County Public Schools
Others
HOA Fee Include Lawn Maintenance
Senior Community Yes
Age Restriction 55
Tax ID 11L7-6-
Ownership Fee Simple
SqFt Source Estimated
Security Features Carbon Monoxide Detector(s),Smoke Detector
Acceptable Financing Cash, FHA, Conventional, VA, VHDA
Listing Terms Cash, FHA, Conventional, VA, VHDA
Financing Cash,FHA,Conventional,VA,VHDA
Special Listing Condition Standard
Read Less
Want to know what your home might be worth? Contact us for a FREE valuation!

Our team is ready to help you sell your home for the highest possible price ASAP

Bought with Charlotte F Rouse • Coldwell Banker Elite






