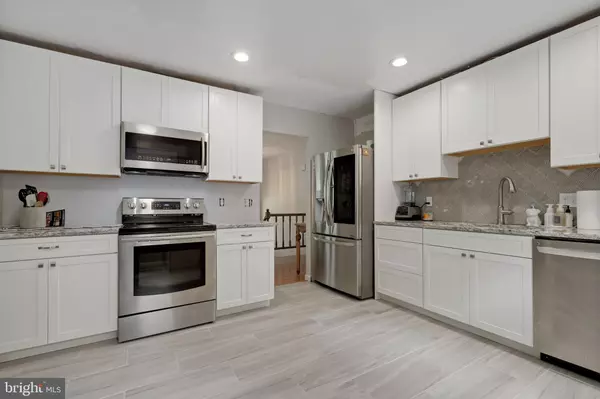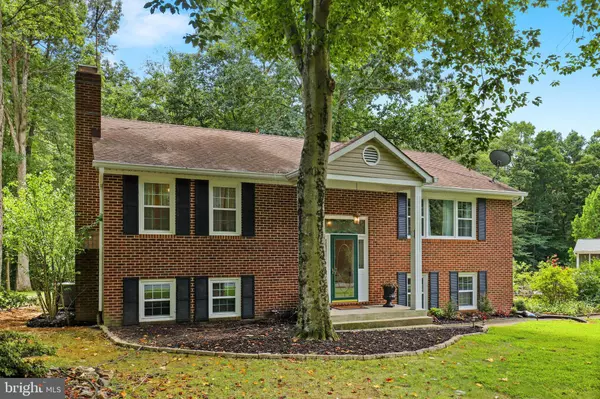$575,000
$599,900
4.2%For more information regarding the value of a property, please contact us for a free consultation.
5361 CLEBURNE LN Woodbridge, VA 22192
4 Beds
3 Baths
2,674 SqFt
Key Details
Sold Price $575,000
Property Type Single Family Home
Sub Type Detached
Listing Status Sold
Purchase Type For Sale
Square Footage 2,674 sqft
Price per Sqft $215
Subdivision Hamptons Grove
MLS Listing ID VAPW2033644
Sold Date 04/14/23
Style Split Foyer
Bedrooms 4
Full Baths 3
HOA Y/N N
Abv Grd Liv Area 1,540
Originating Board BRIGHT
Year Built 1983
Annual Tax Amount $6,044
Tax Year 2022
Lot Size 1.000 Acres
Acres 1.0
Property Description
Welcome to Hampton's Grove! A Woodbridge home with 1 ACRE of land and has NO HOA! Enter into the foyer and see the beautiful wood flooring that extends throughout the main level. The large family room is open to the dining area and has new paint throughout. The kitchen has updated white cabinets, stainless steel appliances, granite counter tops and walks out to the deck that overlooks the large, partially wooded back yard. There are 3 bedrooms on the upper level, including the primary bedroom with a private bathroom. The lower level has the 4th bedroom and a full bathroom. It also includes a living room with a wood burning fireplace and walks-out to the one car garage and back yard. Peaceful and quiet area with city amenities less than a mile away. Book your tour today!
Location
State VA
County Prince William
Zoning A1
Rooms
Other Rooms Living Room, Dining Room, Primary Bedroom, Bedroom 2, Bedroom 3, Bedroom 4, Kitchen, Game Room, Foyer, Laundry, Utility Room
Basement Full
Main Level Bedrooms 3
Interior
Interior Features Ceiling Fan(s), Water Treat System
Hot Water Electric
Heating Heat Pump(s)
Cooling Heat Pump(s)
Fireplaces Number 1
Fireplaces Type Fireplace - Glass Doors
Equipment Dishwasher, Disposal, Stove, Refrigerator, Cooktop
Fireplace Y
Appliance Dishwasher, Disposal, Stove, Refrigerator, Cooktop
Heat Source Electric
Exterior
Parking Features Garage Door Opener
Garage Spaces 1.0
Water Access N
Accessibility None
Attached Garage 1
Total Parking Spaces 1
Garage Y
Building
Story 2
Foundation Other
Sewer Private Septic Tank
Water Well
Architectural Style Split Foyer
Level or Stories 2
Additional Building Above Grade, Below Grade
New Construction N
Schools
School District Prince William County Public Schools
Others
Pets Allowed Y
Senior Community No
Tax ID 8093-65-1982
Ownership Fee Simple
SqFt Source Estimated
Special Listing Condition Standard
Pets Allowed No Pet Restrictions
Read Less
Want to know what your home might be worth? Contact us for a FREE valuation!

Our team is ready to help you sell your home for the highest possible price ASAP

Bought with Joan M Reimann • McEnearney Associates, Inc.





