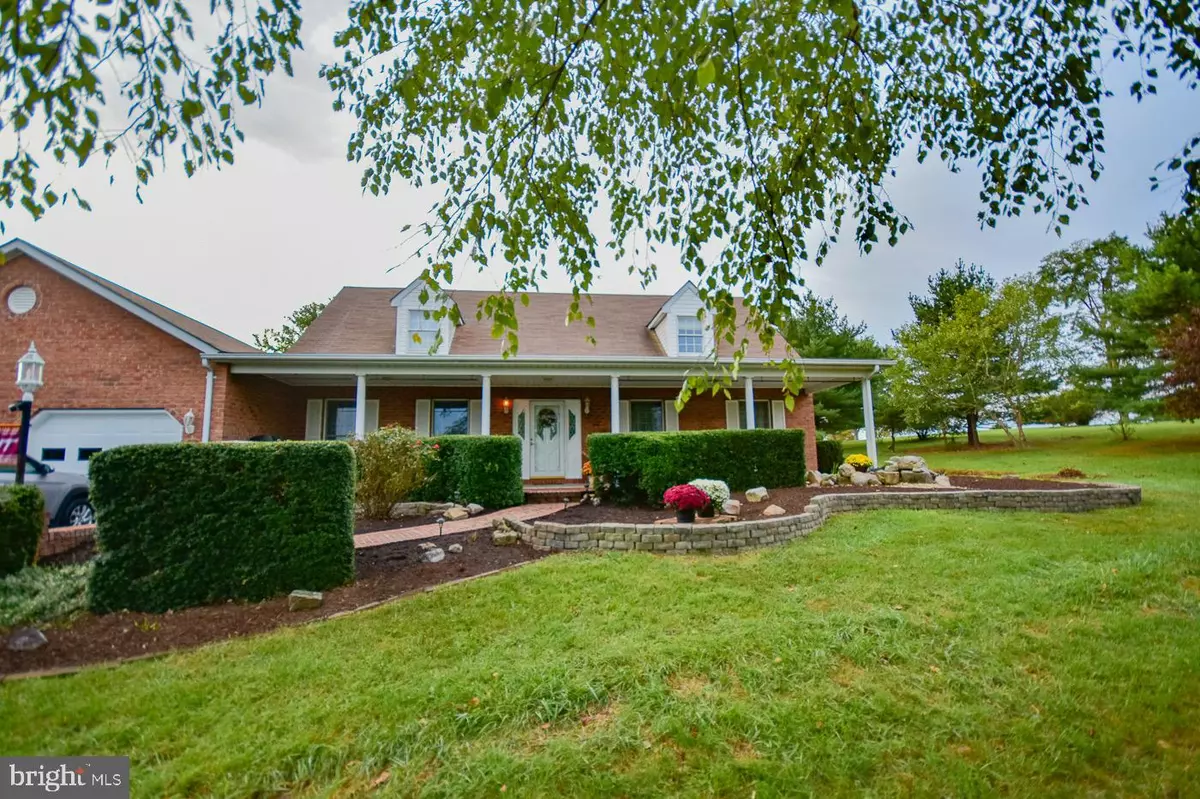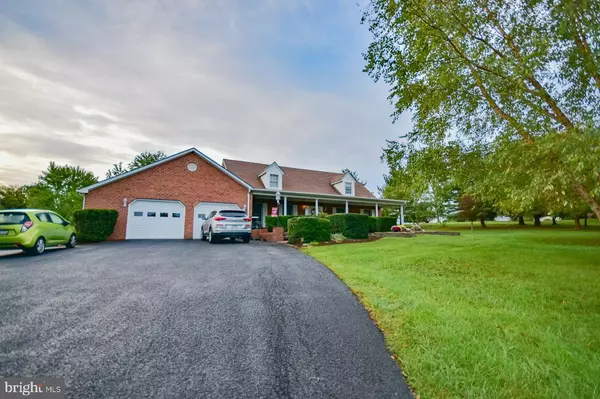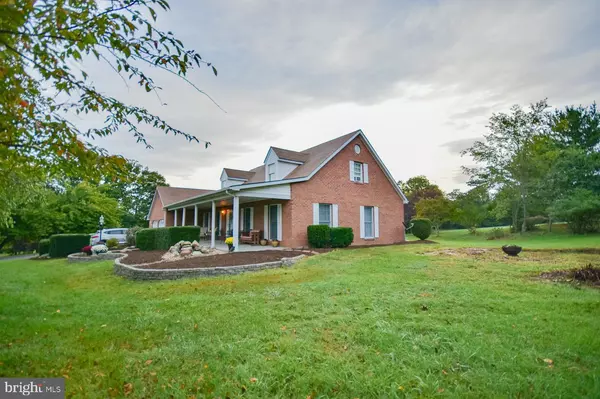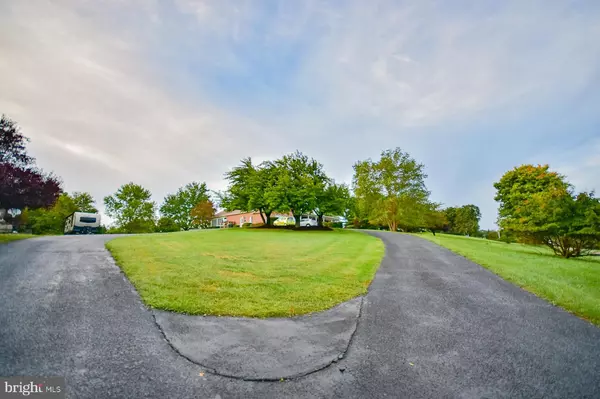$414,000
$424,900
2.6%For more information regarding the value of a property, please contact us for a free consultation.
880 PIOUS RIDGE RD Berkeley Springs, WV 25411
3 Beds
3 Baths
3,373 SqFt
Key Details
Sold Price $414,000
Property Type Single Family Home
Sub Type Detached
Listing Status Sold
Purchase Type For Sale
Square Footage 3,373 sqft
Price per Sqft $122
Subdivision None Available
MLS Listing ID WVMO2002488
Sold Date 04/14/23
Style Cape Cod
Bedrooms 3
Full Baths 2
Half Baths 1
HOA Y/N Y
Abv Grd Liv Area 3,373
Originating Board BRIGHT
Year Built 1988
Annual Tax Amount $2,156
Tax Year 2022
Lot Size 2.000 Acres
Acres 2.0
Property Description
Incredible and unique space abounds in this amazing 3 bedroom, 2.5 bath cape cod. Meticulously manicured landscaping leads to the large 9x45 front porch. Upon entering, you're met with a 2-story foyer with oak steps and marble floors. Just down the hall is the marvelous 1st floor primary bedroom and this one is really special. The ensuite bath features a jetted tub, 4x4 walk in, all tile shower and recessed lighting. The dining room has double pocket entry way doors and a single exit pocket door to the kitchen. The beautiful kitchen has gorgeous cabinets with distressed finish. The large kitchen island has a JennAir downdraft cooktop. The built-in wine cooler adds a touch of class. The sunken family room off the kitchen is huge. The soaring cathedral ceiling and brick fireplace with hearth, mantle and wood stove insert completes this stunning space. Double french doors exit from the family room and lead to the great room. Another breathtaking space with pine wood clad ceilings and 26 wind out palladium windows, pellet stove with 4 extra bags of pellets, and a pool table that all convey with the sale. Take a walk outside past the circular driveway to the detached 40x26 all brick garage. Featuring 2 large bays and a big workshop, this is an absolute dream space. Enjoy the lush and rolling 2 acres of this one-of-kind property just minutes from downtown Berkeley Springs. We think you'll love it!
Location
State WV
County Morgan
Zoning 101
Rooms
Other Rooms Living Room, Dining Room, Primary Bedroom, Bedroom 2, Bedroom 3, Kitchen, Family Room, Den, Foyer, Great Room, Laundry
Main Level Bedrooms 1
Interior
Interior Features Attic, Built-Ins, Carpet, Chair Railings, Crown Moldings, Dining Area, Kitchen - Island, Kitchen - Gourmet, Kitchen - Table Space, Recessed Lighting, Stall Shower, Tub Shower, Upgraded Countertops, Stove - Wood
Hot Water Electric
Heating Heat Pump(s)
Cooling Central A/C
Flooring Carpet, Ceramic Tile, Hardwood, Laminate Plank, Luxury Vinyl Tile, Wood
Fireplaces Number 2
Equipment Built-In Microwave, Cooktop, Cooktop - Down Draft, Dishwasher, Dryer, Microwave, Oven - Wall, Washer, Water Heater, Water Conditioner - Owned
Window Features Double Hung,Double Pane,Insulated,Low-E,Palladian,Screens,Wood Frame
Appliance Built-In Microwave, Cooktop, Cooktop - Down Draft, Dishwasher, Dryer, Microwave, Oven - Wall, Washer, Water Heater, Water Conditioner - Owned
Heat Source Electric
Laundry Has Laundry, Main Floor
Exterior
Exterior Feature Porch(es)
Parking Features Garage - Front Entry, Garage Door Opener, Inside Access
Garage Spaces 6.0
Water Access N
View Mountain
Roof Type Architectural Shingle
Street Surface Black Top
Accessibility None
Porch Porch(es)
Road Frontage Public
Attached Garage 2
Total Parking Spaces 6
Garage Y
Building
Lot Description Front Yard, Mountainous, Rear Yard, Road Frontage, Rural, SideYard(s)
Story 2
Foundation Permanent
Sewer On Site Septic
Water Well
Architectural Style Cape Cod
Level or Stories 2
Additional Building Above Grade, Below Grade
New Construction N
Schools
School District Morgan County Schools
Others
Pets Allowed Y
Senior Community No
Tax ID 01 12003900030000
Ownership Fee Simple
SqFt Source Assessor
Acceptable Financing Cash, Contract, Conventional, FHA, VA
Listing Terms Cash, Contract, Conventional, FHA, VA
Financing Cash,Contract,Conventional,FHA,VA
Special Listing Condition Standard
Pets Allowed No Pet Restrictions
Read Less
Want to know what your home might be worth? Contact us for a FREE valuation!

Our team is ready to help you sell your home for the highest possible price ASAP

Bought with Charnita Richards • Mackintosh, Inc.






