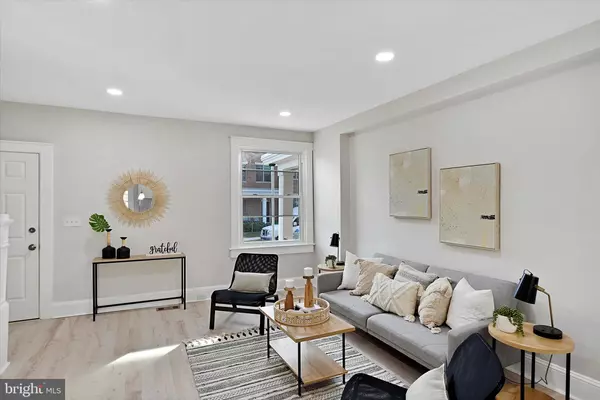$350,000
$359,900
2.8%For more information regarding the value of a property, please contact us for a free consultation.
824 W 32ND ST Baltimore, MD 21211
3 Beds
2 Baths
1,640 SqFt
Key Details
Sold Price $350,000
Property Type Townhouse
Sub Type Interior Row/Townhouse
Listing Status Sold
Purchase Type For Sale
Square Footage 1,640 sqft
Price per Sqft $213
Subdivision None Available
MLS Listing ID MDBA2074248
Sold Date 04/12/23
Style Contemporary
Bedrooms 3
Full Baths 2
HOA Y/N N
Abv Grd Liv Area 1,040
Originating Board BRIGHT
Year Built 1920
Annual Tax Amount $4,298
Tax Year 2023
Lot Size 1,307 Sqft
Acres 0.03
Property Description
WELCOME HOME! BLOCKS AWAY FROM THE AVENUE. THIS BEAUTIFULLY RENOVATED HOME IS THE PERFECT COMBINATION OF MODERN LIVING & HAMPDEN CHARM. OPEN CONCEPT LAYOUT ON BRIGHT & AIRY MAIN LEVEL W/ LVP FLOORING, RECESSED LIGHTING, DINING AREA, KITCHEN ISLAND W/ WATERFALL, GRANITE COUNTER TOPS & ABUNDANT KITCHEN STORAGE. THREE BEDROOMS & TWO FULL BATHS. LOWER LEVEL BOASTS A SPACIOUS DEN/ENTERTAINMENT ZONE W/ FULLY BUILT OUT GRANITE WET BAR, LAUNDRY AREA, & WALK OUT. FRONT & BACK PORCHES W/ GENEROUS GRAVEL 1 CAR PARKING PAD. EVERYTHING IS BRAND NEW: HVAC, AC, APPLIANCES, WINDOWS, DOORS ETC! CONVENIENTLY LOCATED TO SHOPS/RESTAURANTS/ENTERTAINMENT IN HAMPDEN & I83. HURRY!
Location
State MD
County Baltimore City
Zoning R-7
Rooms
Other Rooms Living Room, Dining Room, Bedroom 2, Bedroom 3, Kitchen, Family Room, Bedroom 1, Full Bath
Basement Full, Fully Finished, Improved, Sump Pump, Walkout Stairs
Interior
Interior Features Bar, Carpet, Ceiling Fan(s), Combination Dining/Living, Combination Kitchen/Dining, Combination Kitchen/Living, Dining Area, Floor Plan - Open, Kitchen - Gourmet, Kitchen - Island, Recessed Lighting, Wet/Dry Bar, Upgraded Countertops
Hot Water Natural Gas
Heating Heat Pump(s), Programmable Thermostat
Cooling Central A/C, Programmable Thermostat
Flooring Luxury Vinyl Plank, Partially Carpeted
Equipment Dishwasher, Exhaust Fan, Icemaker, Microwave, Refrigerator, Stainless Steel Appliances, Washer/Dryer Hookups Only, Water Heater, Oven/Range - Electric
Fireplace N
Appliance Dishwasher, Exhaust Fan, Icemaker, Microwave, Refrigerator, Stainless Steel Appliances, Washer/Dryer Hookups Only, Water Heater, Oven/Range - Electric
Heat Source Natural Gas
Laundry Hookup
Exterior
Garage Spaces 1.0
Water Access N
Roof Type Rubber
Accessibility 2+ Access Exits
Total Parking Spaces 1
Garage N
Building
Lot Description Rear Yard
Story 3
Foundation Slab
Sewer Public Sewer
Water Public
Architectural Style Contemporary
Level or Stories 3
Additional Building Above Grade, Below Grade
New Construction N
Schools
School District Baltimore City Public Schools
Others
Senior Community No
Tax ID 0313123504 038
Ownership Fee Simple
SqFt Source Estimated
Acceptable Financing Conventional, Cash, FHA
Listing Terms Conventional, Cash, FHA
Financing Conventional,Cash,FHA
Special Listing Condition Standard
Read Less
Want to know what your home might be worth? Contact us for a FREE valuation!

Our team is ready to help you sell your home for the highest possible price ASAP

Bought with Heather Kelley • EXP Realty, LLC






