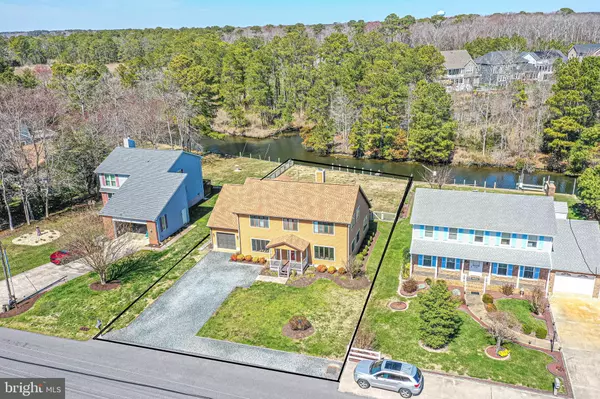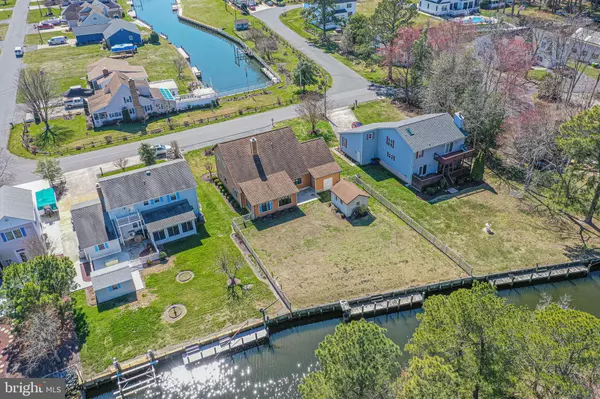$835,000
$799,000
4.5%For more information regarding the value of a property, please contact us for a free consultation.
37878 CEDAR RD Selbyville, DE 19975
4 Beds
2 Baths
2,550 SqFt
Key Details
Sold Price $835,000
Property Type Single Family Home
Sub Type Detached
Listing Status Sold
Purchase Type For Sale
Square Footage 2,550 sqft
Price per Sqft $327
Subdivision Keen-Wik
MLS Listing ID DESU2037984
Sold Date 04/17/23
Style Coastal
Bedrooms 4
Full Baths 2
HOA Fees $4/ann
HOA Y/N Y
Abv Grd Liv Area 2,550
Originating Board BRIGHT
Year Built 1988
Tax Year 2022
Lot Size 0.284 Acres
Acres 0.28
Lot Dimensions 78x183x73x158
Property Description
Waterfront Home located an extra-large canal front lot overlooking waterway and small island. This unique setting and location offers room to expand or add a pool for your backyard enjoyment. Home features 4 bedrooms, 2 bath, (2 bedrooms on first floor and 2 bedrooms on second floor), living room with wood stove, large working kitchen with adjoining dining room which opens to the all-season sunroom that overlooks waterway, nature setting and private boat dock. Ton of storage in attic areas, garage and backyard shed. Enjoy boating, fishing and cruising the bay to area restaurants.
Location
State DE
County Sussex
Area Baltimore Hundred (31001)
Zoning RS
Rooms
Main Level Bedrooms 2
Interior
Interior Features Attic, Carpet, Ceiling Fan(s), Combination Kitchen/Dining, Dining Area, Entry Level Bedroom, Kitchen - Table Space, Recessed Lighting, Stove - Wood, Tub Shower, Walk-in Closet(s), Water Treat System, Pantry
Hot Water Electric
Heating Central
Cooling Central A/C
Flooring Tile/Brick, Carpet
Equipment Dishwasher, Disposal, Exhaust Fan, Oven/Range - Electric, Refrigerator, Stainless Steel Appliances, Washer/Dryer Stacked, Water Conditioner - Owned, Water Heater
Furnishings No
Fireplace N
Appliance Dishwasher, Disposal, Exhaust Fan, Oven/Range - Electric, Refrigerator, Stainless Steel Appliances, Washer/Dryer Stacked, Water Conditioner - Owned, Water Heater
Heat Source Geo-thermal
Laundry Main Floor
Exterior
Parking Features Additional Storage Area, Garage - Front Entry, Garage Door Opener, Oversized
Garage Spaces 6.0
Fence Vinyl, Rear
Utilities Available Cable TV Available, Phone, Sewer Available, Water Available
Waterfront Description Private Dock Site
Water Access Y
Water Access Desc Boat - Powered,Canoe/Kayak,Fishing Allowed,Personal Watercraft (PWC),Private Access,Sail,Swimming Allowed,Waterski/Wakeboard
View Canal, Water
Roof Type Architectural Shingle
Accessibility Doors - Recede
Road Frontage State
Attached Garage 1
Total Parking Spaces 6
Garage Y
Building
Lot Description Bulkheaded, Front Yard, Landscaping, Rear Yard
Story 2
Foundation Slab
Sewer Public Sewer
Water Well, Public Hook-up Available
Architectural Style Coastal
Level or Stories 2
Additional Building Above Grade
New Construction N
Schools
School District Indian River
Others
HOA Fee Include None
Senior Community No
Tax ID 533-19.12-15.00
Ownership Fee Simple
SqFt Source Estimated
Acceptable Financing Cash, Conventional, FHA, VA
Horse Property N
Listing Terms Cash, Conventional, FHA, VA
Financing Cash,Conventional,FHA,VA
Special Listing Condition Standard
Read Less
Want to know what your home might be worth? Contact us for a FREE valuation!

Our team is ready to help you sell your home for the highest possible price ASAP

Bought with Cindy D Souza • Long & Foster Real Estate, Inc.






