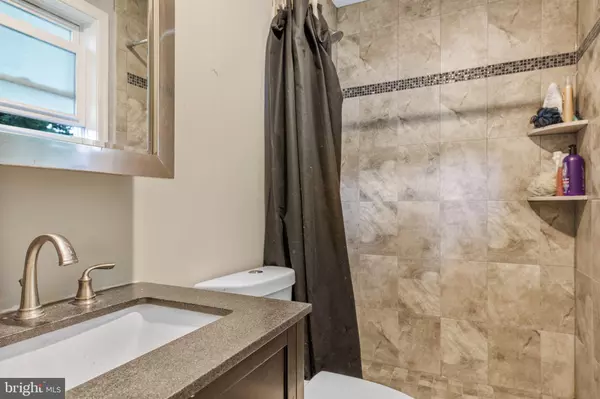$305,000
$325,000
6.2%For more information regarding the value of a property, please contact us for a free consultation.
114 DORADO AVE Sewell, NJ 08080
3 Beds
2 Baths
1,353 SqFt
Key Details
Sold Price $305,000
Property Type Single Family Home
Sub Type Detached
Listing Status Sold
Purchase Type For Sale
Square Footage 1,353 sqft
Price per Sqft $225
Subdivision Meadow Run
MLS Listing ID NJGL2016728
Sold Date 04/17/23
Style Ranch/Rambler
Bedrooms 3
Full Baths 2
HOA Y/N N
Abv Grd Liv Area 1,353
Originating Board BRIGHT
Year Built 1978
Annual Tax Amount $6,706
Tax Year 2022
Lot Dimensions 65.00 x 0.00
Property Description
Enter this updated beautiful ranch home featuring 3 bedrooms and 2 full baths through the covered front porch. When inside, you will find a bonus room that can be used as an office, playroom or even a guest room. The spacious kitchen boasts plenty of cabinets, a beautiful island, STAINLESS STEEL appliances and GRANITE countertops, with brand new beautiful LifeProof flooring extending throughout the entire home. The spacious living room boasts a fireplace with beautiful mantle. Down the hall you will find the master suite featuring its full bath and ample closet space, two additional bedrooms and a full hall bath. Sit and relax in the three-season room off the back of the house or relax in the hot tub on the rear deck. You do not want to miss out on the opportunity to own this updated 3 bedroom, 2 full bath home in the desirable neighborhood of Meadow Run in Washington Township!
Location
State NJ
County Gloucester
Area Washington Twp (20818)
Zoning PR1
Rooms
Main Level Bedrooms 3
Interior
Interior Features Kitchen - Eat-In, Kitchen - Island, Pantry, Recessed Lighting
Hot Water Tankless, Natural Gas
Heating Forced Air
Cooling Central A/C
Flooring Ceramic Tile, Hardwood
Fireplaces Number 1
Equipment Built-In Microwave, Dishwasher, Disposal, Oven - Self Cleaning, Oven/Range - Gas, Water Heater - Tankless
Fireplace Y
Window Features Double Hung,Energy Efficient
Appliance Built-In Microwave, Dishwasher, Disposal, Oven - Self Cleaning, Oven/Range - Gas, Water Heater - Tankless
Heat Source Natural Gas
Laundry Main Floor
Exterior
Exterior Feature Porch(es), Deck(s), Screened
Parking Features Garage - Front Entry
Garage Spaces 1.0
Fence Fully
Water Access N
Roof Type Architectural Shingle
Accessibility None
Porch Porch(es), Deck(s), Screened
Attached Garage 1
Total Parking Spaces 1
Garage Y
Building
Story 1
Foundation Slab
Sewer No Septic System
Water Public
Architectural Style Ranch/Rambler
Level or Stories 1
Additional Building Above Grade, Below Grade
Structure Type Dry Wall
New Construction N
Schools
High Schools Washington Twp. H.S.
School District Washington Township Public Schools
Others
Senior Community No
Tax ID 18-00194 28-00019
Ownership Fee Simple
SqFt Source Assessor
Acceptable Financing FHA, Cash, Conventional, VA
Listing Terms FHA, Cash, Conventional, VA
Financing FHA,Cash,Conventional,VA
Special Listing Condition Standard
Read Less
Want to know what your home might be worth? Contact us for a FREE valuation!

Our team is ready to help you sell your home for the highest possible price ASAP

Bought with Jacob J Culleny • Sureway Realty





