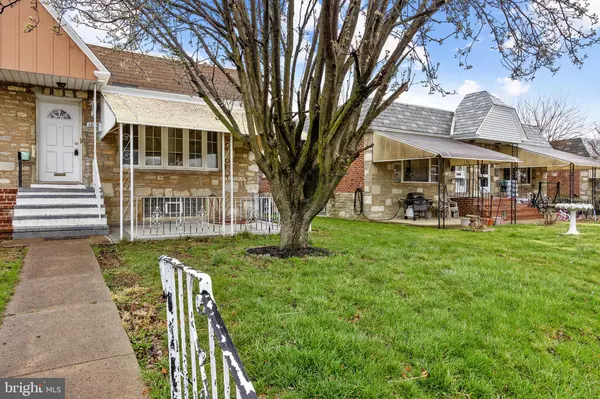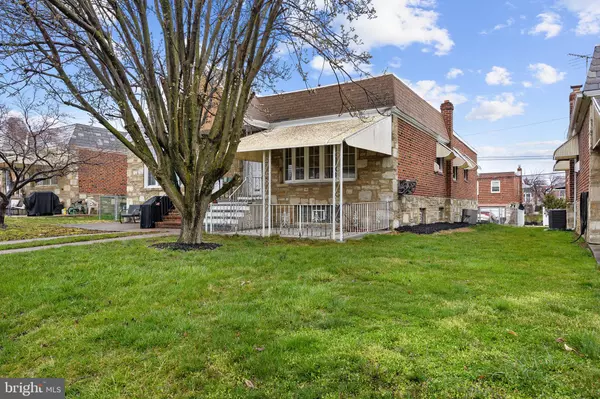$270,000
$269,900
For more information regarding the value of a property, please contact us for a free consultation.
1015 BORBECK AVE Philadelphia, PA 19111
3 Beds
3 Baths
1,407 SqFt
Key Details
Sold Price $270,000
Property Type Single Family Home
Sub Type Twin/Semi-Detached
Listing Status Sold
Purchase Type For Sale
Square Footage 1,407 sqft
Price per Sqft $191
Subdivision Fox Chase
MLS Listing ID PAPH2217262
Sold Date 04/20/23
Style Ranch/Rambler
Bedrooms 3
Full Baths 2
Half Baths 1
HOA Y/N N
Abv Grd Liv Area 1,054
Originating Board BRIGHT
Year Built 1957
Annual Tax Amount $3,198
Tax Year 2023
Lot Size 3,165 Sqft
Acres 0.07
Lot Dimensions 28.00 x 111.00
Property Description
Property was under contract for six (6) hours and the buyers got cold feet. The property is now BACK ON THE MARKET! Welcome to 1015 Borbeck Avenue! This twin rancher is in the highly desirable section of the FOX CHASE community, this stone and brick house is awaiting its new owners. As you walk up a private path to your front door, you will notice a huge gated & covered patio to enjoy those summer days and nights. Walk up 6 short steps into a spacious living room and dining room with hardwood flooring, recessed lighting and mirrors throughout. The kitchen offers tile flooring, oak cabinets and some stainless appliances. The 3 bedrooms are sized accordingly, and the 3rd bedroom leads out onto a covered deck. The three (3) piece hallway bathroom has been neatly maintained. The lower-level features EXTRA living space, 18' x 16' that could be used for a family/recreation room or a 4th bedroom that is only steps away from a half bathroom. Walk down a short hallway into another full bathroom with a shower stall and a full 2nd kitchen with laundry area. Open a passage door into a former one car garage that has been converted to provide extra living space. Use your imagination to use it as extra storage, 5th bedroom or office space. The choice is yours! This neighborhood is quiet and is within walking distance of parks, schools, local shopping, public transportation and Fox Chase regional rail line. Please contact your real estate agent and make an appointment today.
Location
State PA
County Philadelphia
Area 19111 (19111)
Zoning RSA3
Direction North
Rooms
Other Rooms Living Room, Dining Room, Bedroom 2, Bedroom 3, Kitchen, Bedroom 1, Recreation Room, Bathroom 1, Bathroom 2, Half Bath
Basement Rear Entrance, Partially Finished, Poured Concrete
Main Level Bedrooms 3
Interior
Interior Features 2nd Kitchen, Carpet, Ceiling Fan(s), Combination Kitchen/Dining, Floor Plan - Traditional, Kitchen - Galley, Recessed Lighting, Stall Shower, Tub Shower, Window Treatments
Hot Water Natural Gas
Heating Forced Air
Cooling Central A/C
Flooring Carpet, Hardwood, Tile/Brick
Equipment Dishwasher, Dryer - Gas, Oven/Range - Gas, Refrigerator, Stainless Steel Appliances, Washer, Water Heater
Furnishings No
Fireplace N
Window Features Bay/Bow,Double Hung,Low-E,Replacement,Screens,Vinyl Clad
Appliance Dishwasher, Dryer - Gas, Oven/Range - Gas, Refrigerator, Stainless Steel Appliances, Washer, Water Heater
Heat Source Natural Gas
Laundry Basement
Exterior
Exterior Feature Deck(s)
Garage Spaces 1.0
Utilities Available Cable TV, Cable TV Available, Electric Available, Natural Gas Available, Phone, Phone Available, Sewer Available, Water Available
Water Access N
Roof Type Asphalt,Flat,Pitched
Accessibility 2+ Access Exits
Porch Deck(s)
Total Parking Spaces 1
Garage N
Building
Story 2
Foundation Concrete Perimeter
Sewer No Septic System
Water Public
Architectural Style Ranch/Rambler
Level or Stories 2
Additional Building Above Grade, Below Grade
Structure Type Dry Wall
New Construction N
Schools
Elementary Schools Fox Chase
Middle Schools Baldi
High Schools Washington George
School District The School District Of Philadelphia
Others
Pets Allowed Y
Senior Community No
Tax ID 631260100
Ownership Fee Simple
SqFt Source Assessor
Security Features Carbon Monoxide Detector(s),Smoke Detector
Acceptable Financing Cash, Conventional, FHA, VA
Horse Property N
Listing Terms Cash, Conventional, FHA, VA
Financing Cash,Conventional,FHA,VA
Special Listing Condition Standard
Pets Allowed No Pet Restrictions
Read Less
Want to know what your home might be worth? Contact us for a FREE valuation!

Our team is ready to help you sell your home for the highest possible price ASAP

Bought with Juan C Sosa • Opus Elite Real Estate





