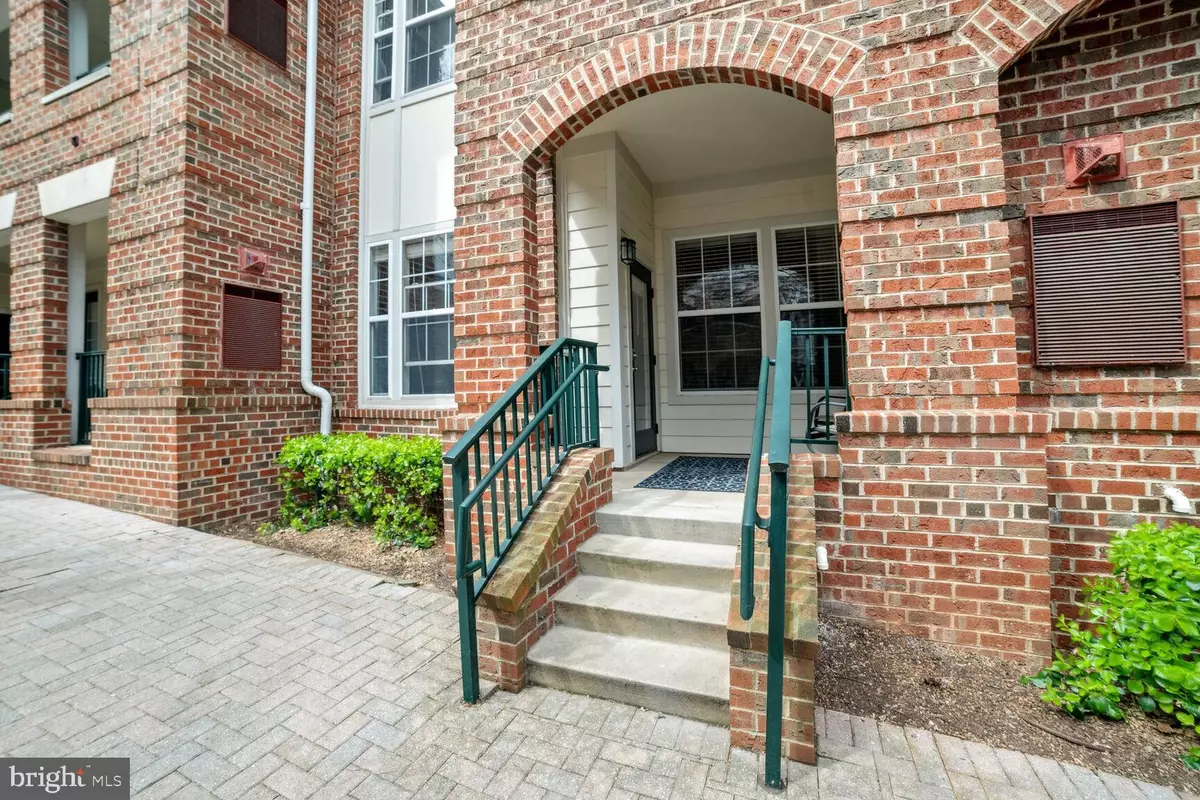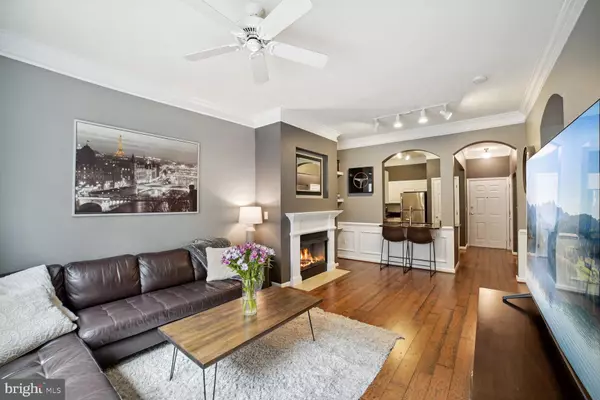$330,000
$305,000
8.2%For more information regarding the value of a property, please contact us for a free consultation.
7 BOOTH ST #107 Gaithersburg, MD 20878
1 Bed
1 Bath
866 SqFt
Key Details
Sold Price $330,000
Property Type Condo
Sub Type Condo/Co-op
Listing Status Sold
Purchase Type For Sale
Square Footage 866 sqft
Price per Sqft $381
Subdivision The Colonnade At Kentlands
MLS Listing ID MDMC2086878
Sold Date 04/20/23
Style Unit/Flat
Bedrooms 1
Full Baths 1
Condo Fees $113/mo
HOA Fees $264/mo
HOA Y/N Y
Abv Grd Liv Area 866
Originating Board BRIGHT
Year Built 2005
Annual Tax Amount $2,898
Tax Year 2022
Property Description
ALL OFFERS DUE BY SUNDAY, MARCH 26th at 8 PM. Agents, please see Agent Remarks for details to access the property. Welcome Home! This fabulous property is perfectly located for everything you need and more. This one-bedroom one-bathroom property comes loaded with amenities. You'll have access to an on-site lounge/library, billiards room, sauna, two-story fitness center, pool, etc. No corners have been cut on this property as this unit has been meticulously maintained by the original owner. Enjoy the stainless steel appliances, gas stove, upgraded hardwood floors, high-efficiency Samsung washer and dryer, upgraded countertops, Casablanca ceiling fans, custom eat-in counter, custom millwork throughout (crown molding, wainscoting, chair railing throughout), walk-in closet with custom shelving system. The large windows provide plenty of natural lighting. One of the perks of this unit is your back patio is several steps up off the sidewalk. It gives you the peace, comfort, and privacy that few ground-level units get to enjoy. Prime parking space is located just a few spots into the gated garage. Additionally, you're just a short walk from all that downtown Kentlands has to offer. Close to major commuter routes ICC, 270, Sam Eig Hwy, and Shady Grove Metro Station.
Location
State MD
County Montgomery
Zoning MXD
Rooms
Main Level Bedrooms 1
Interior
Interior Features Built-Ins, Ceiling Fan(s), Crown Moldings, Entry Level Bedroom, Floor Plan - Open, Pantry
Hot Water Natural Gas
Heating Forced Air
Cooling Central A/C, Ceiling Fan(s)
Equipment Built-In Microwave, Dishwasher, Disposal, Dryer, Oven - Single, Stainless Steel Appliances
Appliance Built-In Microwave, Dishwasher, Disposal, Dryer, Oven - Single, Stainless Steel Appliances
Heat Source Natural Gas
Exterior
Garage Spaces 1.0
Carport Spaces 1
Utilities Available Natural Gas Available, Electric Available, Sewer Available, Water Available
Amenities Available Bar/Lounge, Billiard Room, Club House, Elevator, Exercise Room, Fitness Center, Game Room, Party Room, Pool - Outdoor, Sauna
Water Access N
Accessibility Doors - Swing In, Level Entry - Main
Total Parking Spaces 1
Garage N
Building
Story 1
Unit Features Mid-Rise 5 - 8 Floors
Sewer Public Sewer
Water Public
Architectural Style Unit/Flat
Level or Stories 1
Additional Building Above Grade, Below Grade
New Construction N
Schools
Elementary Schools Rachel Carson
Middle Schools Lakelands Park
High Schools Quince Orchard
School District Montgomery County Public Schools
Others
Pets Allowed Y
HOA Fee Include Health Club,Lawn Maintenance,Management,Parking Fee,Pool(s),Sauna,Snow Removal,Trash
Senior Community No
Tax ID 160903513190
Ownership Condominium
Acceptable Financing Negotiable
Listing Terms Negotiable
Financing Negotiable
Special Listing Condition Standard
Pets Allowed Breed Restrictions, Cats OK, Dogs OK, Number Limit, Size/Weight Restriction
Read Less
Want to know what your home might be worth? Contact us for a FREE valuation!

Our team is ready to help you sell your home for the highest possible price ASAP

Bought with Brian C Coester • Real Estate Connection





