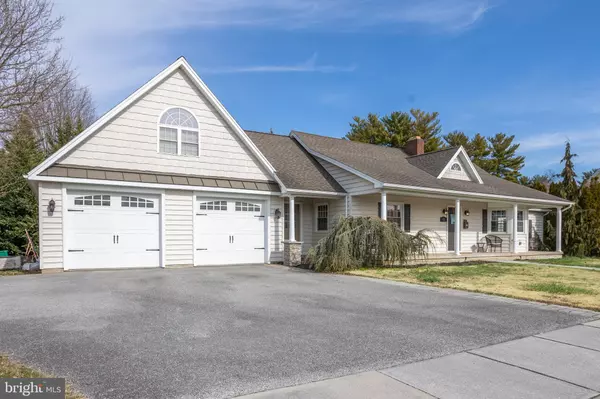$360,000
$364,900
1.3%For more information regarding the value of a property, please contact us for a free consultation.
531 RIDGE AVE Mcsherrystown, PA 17344
4 Beds
2 Baths
2,888 SqFt
Key Details
Sold Price $360,000
Property Type Single Family Home
Sub Type Detached
Listing Status Sold
Purchase Type For Sale
Square Footage 2,888 sqft
Price per Sqft $124
Subdivision Mcsherrystwon
MLS Listing ID PAAD2008206
Sold Date 04/21/23
Style Craftsman
Bedrooms 4
Full Baths 2
HOA Y/N N
Abv Grd Liv Area 2,888
Originating Board BRIGHT
Year Built 1964
Annual Tax Amount $6,383
Tax Year 2022
Lot Size 0.360 Acres
Acres 0.36
Property Description
This is the one you have been waiting for- could be the feature home in a magazine! Completely renovated, sprawling Craftsman style home featuring second floor owners suite, custom woodworking and built ins plus so much more in the 2800+ finished square feet. The first floor features rich original hardwoods, formal living room w/ fireplace, open kitchen/dining area, immense sunken great room w/ vaulted ceilings and entertainment area. Down the hall off the kitchen you'll find a bedroom, full bathroom, laundry office space and mudroom. The show stopper just might be the oversized 28x26 heated garage with cable TV! The upper level boasts huge owners suite complete with walk in closets, walk in shower with rain shower head, soaking tub with fireplace and two additional bedrooms. Enjoy the warm days in the outdoor living area; two tiered 39x18 patio, private back yard with mature trees to the rear. Schedule your in person tour today in order to appreciate all this home has to offer.
Location
State PA
County Adams
Area Mcsherrystown Boro (14328)
Zoning RESIDENTIAL
Rooms
Other Rooms Living Room, Dining Room, Primary Bedroom, Bedroom 2, Bedroom 3, Bedroom 4, Kitchen, Great Room, Laundry, Mud Room, Other, Office, Primary Bathroom, Full Bath
Basement Full
Main Level Bedrooms 1
Interior
Interior Features Bar, Built-Ins, Carpet, Ceiling Fan(s), Chair Railings, Primary Bath(s), Upgraded Countertops, Walk-in Closet(s), Soaking Tub
Hot Water Natural Gas
Heating Hot Water
Cooling Central A/C
Flooring Carpet, Hardwood, Ceramic Tile
Fireplaces Number 3
Fireplaces Type Fireplace - Glass Doors
Equipment Built-In Microwave, Oven/Range - Electric, Refrigerator, Stainless Steel Appliances, Dishwasher
Fireplace Y
Appliance Built-In Microwave, Oven/Range - Electric, Refrigerator, Stainless Steel Appliances, Dishwasher
Heat Source Natural Gas
Laundry Main Floor
Exterior
Exterior Feature Patio(s), Porch(es)
Parking Features Additional Storage Area, Garage - Front Entry, Oversized, Garage Door Opener, Other
Garage Spaces 2.0
Water Access N
Roof Type Architectural Shingle
Accessibility None
Porch Patio(s), Porch(es)
Road Frontage Boro/Township
Attached Garage 2
Total Parking Spaces 2
Garage Y
Building
Story 1.5
Foundation Block
Sewer Public Sewer
Water Public
Architectural Style Craftsman
Level or Stories 1.5
Additional Building Above Grade, Below Grade
New Construction N
Schools
Elementary Schools Conewago Township
Middle Schools New Oxford
High Schools New Oxford
School District Conewago Valley
Others
Pets Allowed Y
Senior Community No
Tax ID 28005-0021---000
Ownership Fee Simple
SqFt Source Assessor
Acceptable Financing Cash, Conventional, FHA, VA
Horse Property N
Listing Terms Cash, Conventional, FHA, VA
Financing Cash,Conventional,FHA,VA
Special Listing Condition Standard
Pets Allowed No Pet Restrictions
Read Less
Want to know what your home might be worth? Contact us for a FREE valuation!

Our team is ready to help you sell your home for the highest possible price ASAP

Bought with Sonya Francis • RE/MAX Solutions





