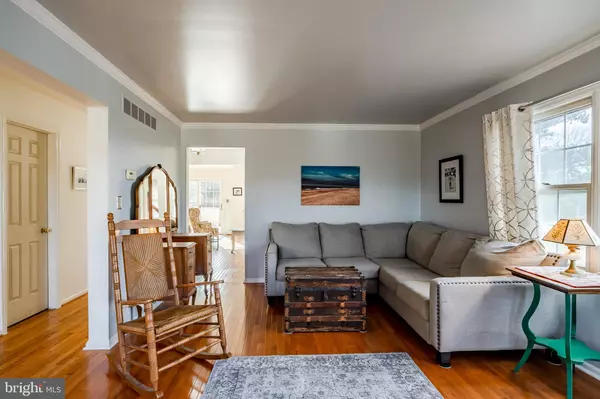$555,000
$539,900
2.8%For more information regarding the value of a property, please contact us for a free consultation.
20 NOTTINGHAM DR West Grove, PA 19390
4 Beds
3 Baths
2,780 SqFt
Key Details
Sold Price $555,000
Property Type Single Family Home
Sub Type Detached
Listing Status Sold
Purchase Type For Sale
Square Footage 2,780 sqft
Price per Sqft $199
Subdivision Wickerton Farms
MLS Listing ID PACT2038864
Sold Date 04/21/23
Style Colonial
Bedrooms 4
Full Baths 2
Half Baths 1
HOA Fees $8/ann
HOA Y/N Y
Abv Grd Liv Area 2,780
Originating Board BRIGHT
Year Built 1989
Annual Tax Amount $8,772
Tax Year 2022
Lot Size 1.000 Acres
Acres 1.0
Lot Dimensions 0.00 x 0.00
Property Description
BUYERS FINANCING FELL THROUGH...WE HAVE A FRESH APPRAISAL OVER ASKING AND A HOME INSPECTION REPORT. VERY MOTIVATED SELLERS ...Welcome to sought-after Wickerton Farms' 20 Nottingham Drive! This property is located in West Grove on a 1 acre flat lot with an in-ground pool. Oh, those summer nights spent lounging by the pool, sitting by the fire pit, or sipping wine on the back deck. When you walk through the front entrance of this house, you are met by a spacious foyer and living room. You enter a dining area or office space through double french glass doors. The enormous open space kitchen and great room with cathedral ceilings and a wood burner are located at the back of the main floor. The staircase leads up to the enormous primary bedroom, which includes a large walk-in closet and an on-suite bathroom with a sunken tub and separate shower. There are three additional bedrooms, the main bathroom, and a laundry closet. The second floor includes brand new carpeting and freshly painted walls. From the main level, you can enter the basement, which offers a lot of storage and an extra room that can be utilized as an extra bedroom, playroom, or entertainment space. There are numerous options for renovating the basement or using it as storage space. In addition to the pool, there are two storage sheds. This property, located only minutes from Avon Grove High School and across the street from Goddard Park, has an abundance of facilities. Close to Rt 1, West Grove, and Kennett Square, as well as Longwood Gardens. It's only a 30-minute drive to Wilmington, DE, and a 40-minute commute to Philadelphia International Airport. It is about an hour's drive to Baltimore, Maryland or Philadelphia, Pennsylvania, and it is close to the Delaware or Chesapeake Bays. This home is priced to sell and is looking for eager and willing buyers to call it home!
Location
State PA
County Chester
Area London Grove Twp (10359)
Zoning R-10
Rooms
Basement Full
Interior
Interior Features Breakfast Area, Ceiling Fan(s), Dining Area, Family Room Off Kitchen, Floor Plan - Traditional, Stove - Wood, Walk-in Closet(s), Wood Floors
Hot Water Electric
Heating Heat Pump(s)
Cooling Central A/C
Fireplaces Number 1
Equipment Refrigerator, Dishwasher, Dryer - Electric, Microwave, Range Hood, Stainless Steel Appliances, Stove, Washer
Window Features Double Hung
Appliance Refrigerator, Dishwasher, Dryer - Electric, Microwave, Range Hood, Stainless Steel Appliances, Stove, Washer
Heat Source Electric
Exterior
Parking Features Garage - Side Entry
Garage Spaces 2.0
Utilities Available Natural Gas Available, Electric Available, Cable TV
Water Access N
Accessibility None
Attached Garage 2
Total Parking Spaces 2
Garage Y
Building
Lot Description Front Yard, Poolside
Story 2
Foundation Block
Sewer On Site Septic
Water Public
Architectural Style Colonial
Level or Stories 2
Additional Building Above Grade, Below Grade
New Construction N
Schools
Elementary Schools Avon Grove
Middle Schools Fred S. Engle
High Schools Avon Grove
School District Avon Grove
Others
Pets Allowed Y
Senior Community No
Tax ID 59-08 -0133.6000
Ownership Fee Simple
SqFt Source Assessor
Acceptable Financing VA, USDA, FHA, Conventional, Cash
Listing Terms VA, USDA, FHA, Conventional, Cash
Financing VA,USDA,FHA,Conventional,Cash
Special Listing Condition Standard
Pets Allowed No Pet Restrictions
Read Less
Want to know what your home might be worth? Contact us for a FREE valuation!

Our team is ready to help you sell your home for the highest possible price ASAP

Bought with Laurel Davis • Remax Vision





