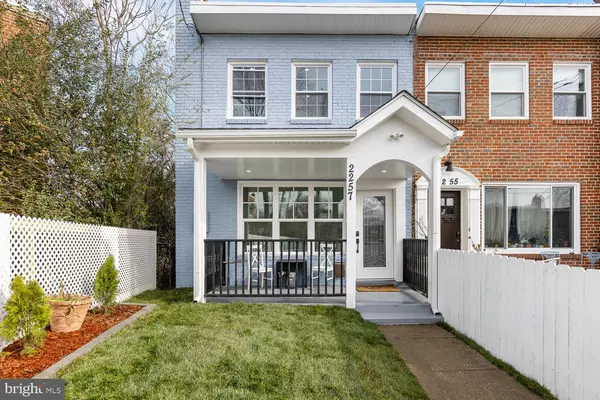$649,000
$639,000
1.6%For more information regarding the value of a property, please contact us for a free consultation.
2257 16TH ST NE Washington, DC 20018
3 Beds
4 Baths
1,550 SqFt
Key Details
Sold Price $649,000
Property Type Townhouse
Sub Type End of Row/Townhouse
Listing Status Sold
Purchase Type For Sale
Square Footage 1,550 sqft
Price per Sqft $418
Subdivision Brentwood
MLS Listing ID DCDC2083410
Sold Date 04/19/23
Style Colonial,Contemporary
Bedrooms 3
Full Baths 3
Half Baths 1
HOA Y/N N
Abv Grd Liv Area 1,088
Originating Board BRIGHT
Year Built 1951
Annual Tax Amount $3,562
Tax Year 2022
Lot Size 2,130 Sqft
Acres 0.05
Property Description
Stunningly renovated 3 bed, 3.5 bath end-unit townhome in the heart of Brentwood! No details were spared during the 2022 remodel. This was NOT a simple cosmetic flip job. It was a full gut job with PLUMBING replaced, new ELECTRICAL PANEL and WIRING throughout the home, new WINDOWS, and new ROOF. Kitchen features quartz countertops, new stainless steel appliances, a peninsula with a breakfast bar, and an abundance of cabinetry and counter space. Designer bathrooms serving each bedroom, including an attached Primary Bathroom. Each level has a bathroom, so guests never have to climb stairs. Seller re-framed the entire Lower Level to create a finished space that fits a bedroom, full bathroom, family room, and even a space for an office, increasing the size of the home to 1,632 square feet. Walk out from the Main Level or walk up from the Lower Level to reach the private backyard. The exterior features a beautiful front porch addition, a rear driveway, and a fully fenced in yard for entertaining, gardening, or relaxing. Commuters dream located within a mile of the Brentwood Metro, a well as having easy access to New York Avenue (Route 50) and 395. Walk to shopping, dining, entertainment, and fitness in Ivy City, including local brewery and even axe-throwing. Or walk to Union Market for live music, local coffee shops, seafood. Nearby grocery included MOM's, Trader Joe's, and Giant's, as well as local stores. If you like the outdoors, this home is located minutes away from the National Arboretum. Visit and make this home yours.
Location
State DC
County Washington
Zoning RESIDENTIAL
Direction Southwest
Rooms
Other Rooms Living Room, Dining Room, Primary Bedroom, Bedroom 2, Bedroom 3, Kitchen, Family Room, Laundry, Office, Utility Room, Bathroom 2, Bathroom 3, Primary Bathroom, Half Bath
Basement Fully Finished, Interior Access, Outside Entrance, Rear Entrance, Windows, Walkout Stairs
Interior
Hot Water Natural Gas
Heating Forced Air
Cooling Central A/C
Heat Source Natural Gas
Exterior
Water Access N
Accessibility None
Garage N
Building
Story 3
Foundation Concrete Perimeter
Sewer Public Sewer
Water Public
Architectural Style Colonial, Contemporary
Level or Stories 3
Additional Building Above Grade, Below Grade
New Construction N
Schools
School District District Of Columbia Public Schools
Others
Senior Community No
Tax ID 4121//0063
Ownership Fee Simple
SqFt Source Assessor
Special Listing Condition Standard
Read Less
Want to know what your home might be worth? Contact us for a FREE valuation!

Our team is ready to help you sell your home for the highest possible price ASAP

Bought with Donovan Tyson • Bidwell Properties





