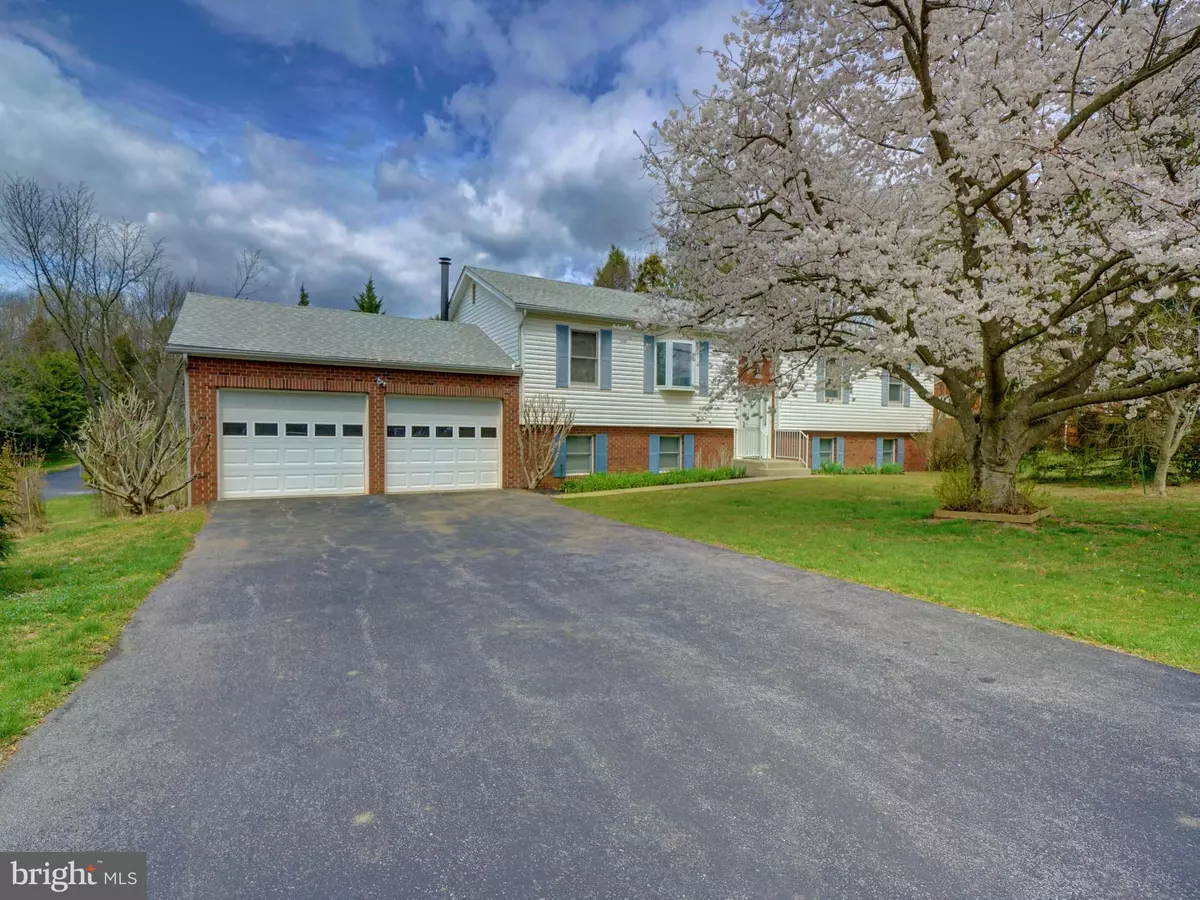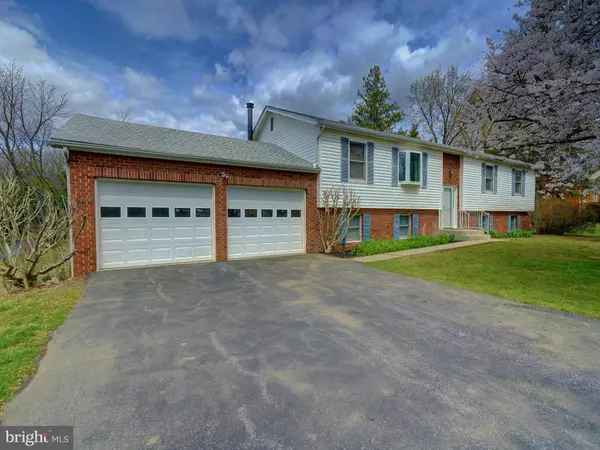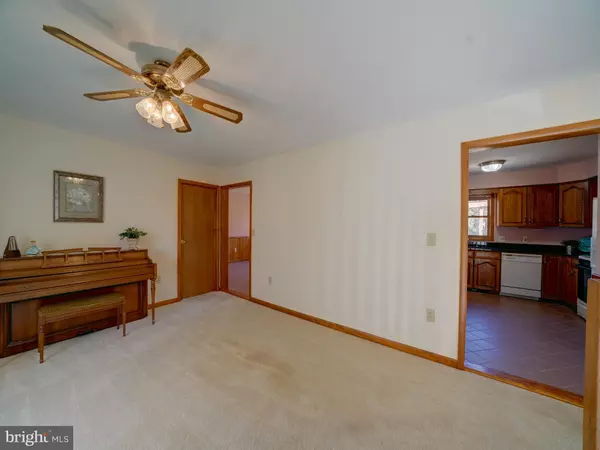$575,000
$575,500
0.1%For more information regarding the value of a property, please contact us for a free consultation.
9150 VOLLMERHAUSEN RD Jessup, MD 20794
4 Beds
3 Baths
2,782 SqFt
Key Details
Sold Price $575,000
Property Type Single Family Home
Sub Type Detached
Listing Status Sold
Purchase Type For Sale
Square Footage 2,782 sqft
Price per Sqft $206
Subdivision None Available
MLS Listing ID MDHW2026738
Sold Date 04/21/23
Style Split Foyer
Bedrooms 4
Full Baths 3
HOA Y/N N
Abv Grd Liv Area 1,586
Originating Board BRIGHT
Year Built 1988
Annual Tax Amount $6,037
Tax Year 2022
Lot Size 0.500 Acres
Acres 0.5
Property Description
Located in the north side of Savage, this beautiful home will check off so many of the features on your wish list! Let's start with curb appeal. Large flat blacktop driveway leads to the oversized 2 car garage with loft storage. The flowering trees and landscaping are starting to show their colors! Inside the open foyer leads you upstairs to the main level. Bright, light filled living room with bay window. 2 entrances into the back kitchen, dining room combo. Sturdy tiled floors, granite countertops, modern appliances and plenty of wood cabinetry including pantry(s) and desk. Upgraded lighting fixture over the table space with ample room for full dining room table, chairs and china closet(s). The owners preferred a more casual dining and therefore designed the combination. Room at the counter bar for stools. Slider to deck with awning for those who prefer the shade. Best view of the rear yard is from the upper deck. Flat back yard on this 1/2acre lot. More flowering beds, trees and a designated garden area between the metal stakes. Rear shed and a tool shed are conveniently located in the yard. To continue inside the main level there is a bonus room located off the living room. Originally designed to be a den/office area with closets, countertop and window, the current owner used it more like a huge storage/pantry with an extra, freezer that will convey. Down the hall are 3 bedrooms and 2 full baths. The primary bedroom has a large walk in closet, updated bathroom with shower tub combo, granite countertop and a linen closet with rotating shelves. The laundry closet, with full size washer and dryer, is located between the bedroom and
bathroom by design. Perhaps a location in the utility room or the bonus room might be the future owners choice? Current owner found this location ideal! The hall bath services the 2 other spacious bedrooms. On the lower level you will love the huge family room with built ins, closets, wood burning fireplace with custom mantle(s) and a cute kitchenette with sink, mini fridge, microwave and glass front cabinetry. Plenty of windows and sliding glass doors for natural light in addition to the fluorescent lighting. Slider leads to the concrete patio and side door leads to the garage. Finishing the lower level living space is a 3rd full bath with shower/tub combo and updated vanity with granite countertop, a den with closet and window and the hallway ends at the 4th bedroom with window and closet. There is a wonderful storage closet under the stairs that wraps around. Last but not least is the HUGE workshop. Although the workshop has been cleared out for the new owner, the 2 workbenches, extra storage cabinets and shelving are ready for you to fill. The rear door is new and leads to the back yard. On the other side of the workshop is the utility room with furnace, HWH and slop sink. Windows are the bonus in the workshop/utility room! Location is primo here with the elementary and middle schools right across the street. Behind the schools is Savage Park. Down the hill to the west is the entrance to the Savage trail that runs along the river bank and connects with other trails throughout Howard County. Minutes to Savage Mill, Kings Contrivance Shopping Center. Close to Rt 32, Ft Meade/NSA, BWI Business Corridor. In the middle of both Baltimore and Washington, this area is ideal for commuters who travel by MARC train, with 2 stations close by. Parks, schools, transportation, employment, shopping, check check check!!! Call your agent today. You won't want to miss this lovely home in a great community. Offers due Monday 4/3 and decision Tuesday 4/4. PS Confused by the mailing address? It's because Savage Post Office is too small to service the whole area so most of the north side has a Jessup mailing address. Check it out on the map.
Location
State MD
County Howard
Zoning R20
Rooms
Other Rooms Living Room, Dining Room, Primary Bedroom, Bedroom 2, Bedroom 3, Bedroom 4, Kitchen, Family Room, Den, Foyer, Laundry, Other, Workshop, Bathroom 1, Bathroom 3, Primary Bathroom
Main Level Bedrooms 3
Interior
Interior Features Built-Ins, Carpet, Ceiling Fan(s), Combination Kitchen/Dining, Dining Area, Kitchen - Country, Kitchen - Eat-In, Kitchen - Table Space, Kitchenette, Pantry, Primary Bath(s), Upgraded Countertops, Walk-in Closet(s)
Hot Water Electric
Heating Central, Heat Pump(s)
Cooling Ceiling Fan(s), Central A/C
Fireplaces Type Fireplace - Glass Doors, Mantel(s)
Equipment Built-In Microwave, Dishwasher, Disposal, Dryer - Electric, Exhaust Fan, Freezer, Icemaker, Microwave, Oven/Range - Electric, Refrigerator, Washer
Fireplace Y
Appliance Built-In Microwave, Dishwasher, Disposal, Dryer - Electric, Exhaust Fan, Freezer, Icemaker, Microwave, Oven/Range - Electric, Refrigerator, Washer
Heat Source Electric
Laundry Main Floor
Exterior
Exterior Feature Deck(s), Patio(s)
Parking Features Garage Door Opener, Garage - Front Entry, Additional Storage Area, Oversized
Garage Spaces 8.0
Water Access N
Roof Type Architectural Shingle
Accessibility None
Porch Deck(s), Patio(s)
Attached Garage 2
Total Parking Spaces 8
Garage Y
Building
Story 2
Foundation Block
Sewer Public Sewer
Water Public
Architectural Style Split Foyer
Level or Stories 2
Additional Building Above Grade, Below Grade
New Construction N
Schools
Elementary Schools Bollman Bridge
Middle Schools Patuxent Valley
High Schools Hammond
School District Howard County Public School System
Others
Senior Community No
Tax ID 1406432530
Ownership Fee Simple
SqFt Source Assessor
Security Features Electric Alarm,Smoke Detector
Special Listing Condition Standard
Read Less
Want to know what your home might be worth? Contact us for a FREE valuation!

Our team is ready to help you sell your home for the highest possible price ASAP

Bought with Elizabeth Wangui Ndungu • Keller Williams Realty Centre





