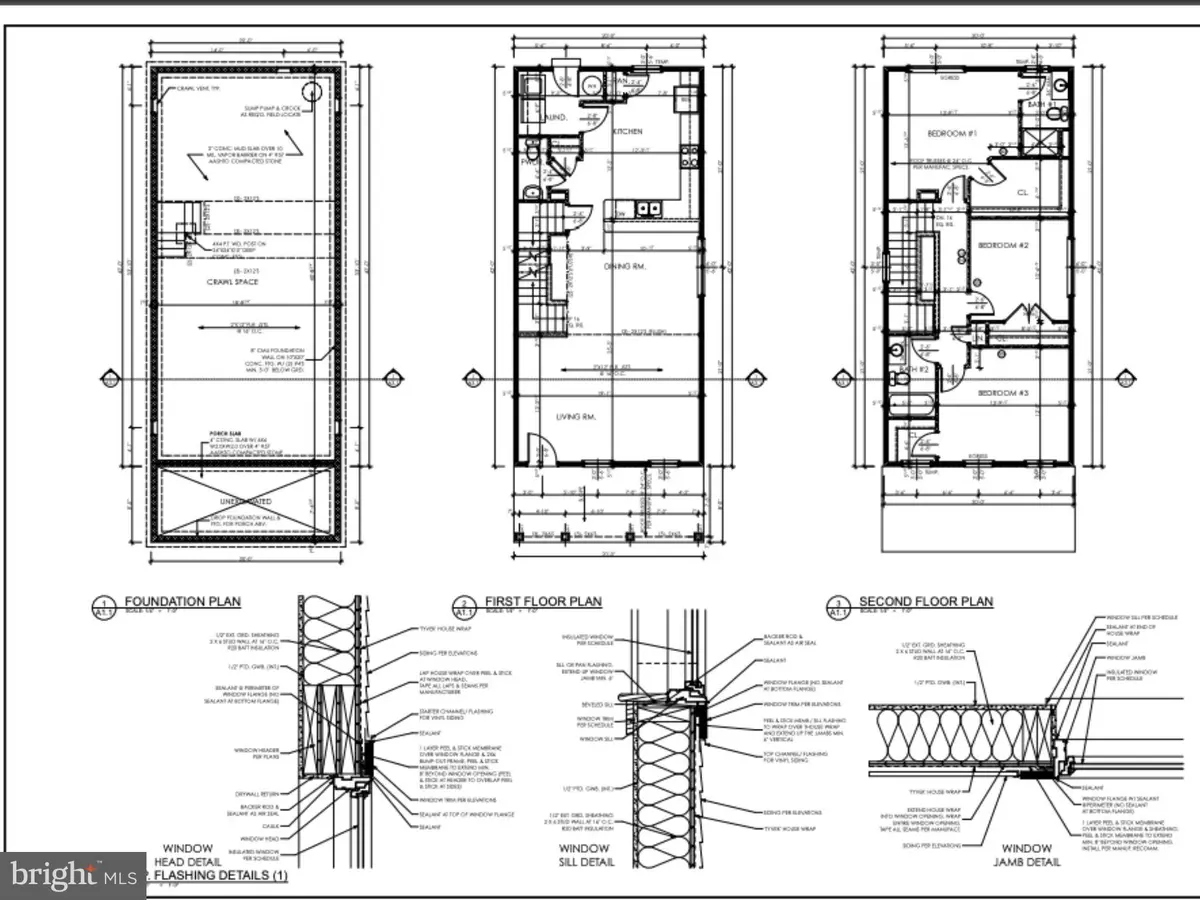$185,000
$185,000
For more information regarding the value of a property, please contact us for a free consultation.
112 S NEW ST Dover, DE 19904
3 Beds
3 Baths
1,610 SqFt
Key Details
Sold Price $185,000
Property Type Single Family Home
Sub Type Detached
Listing Status Sold
Purchase Type For Sale
Square Footage 1,610 sqft
Price per Sqft $114
Subdivision Olde Dover
MLS Listing ID DEKT2017246
Sold Date 03/31/23
Style Traditional
Bedrooms 3
Full Baths 2
Half Baths 1
HOA Y/N N
Abv Grd Liv Area 1,610
Originating Board BRIGHT
Annual Tax Amount $1,019
Tax Year 2022
Lot Size 5,720 Sqft
Acres 0.13
Lot Dimensions 37.50 x 152.54
Property Description
Currently Under Construction in the heart of Downtown Dover. In addition - it is a fabulous property featuring many upgraded interior and exterior finishes such as granite counters, wood floors, tile floors, energy efficient windows and mechanical systems, and much more. This property is part of the Strong Neighborhoods Program through DSHA. The Buyer must be at an income of 120% area median income or lower based on family size. This home would cost much more if not part of the program. Buyer must complete homebuyer counseling at NCALL prior to settlement. Buyer's household income must be eligible for Strong Neighborhoods Housing Funds provided by Delaware State Housing Authority. These funds buy down the costs of construction to make the home more affordable to first time homebuyers. The buyer will be required to sign a Grant Restriction Agreement at settlement to acknowledge they understand that a restriction will be placed on the property for ten (10) years after settlement; at that point, the restriction will be lifted. If the buyer sells before the 10 years have elapsed, the amount to be paid back to DSHA will be pro-rated. Contract is contingent upon satisfactory review of the buyer's eligibility for DSHA's and NCALL's programs. Other incentives include city transfer tax exemption and property tax abatement. Call listing agent for more details.
Location
State DE
County Kent
Area Capital (30802)
Zoning RG1
Rooms
Other Rooms Living Room, Dining Room, Primary Bedroom, Bedroom 2, Bedroom 3, Kitchen
Interior
Interior Features Attic, Carpet, Ceiling Fan(s), Floor Plan - Open, Formal/Separate Dining Room, Primary Bath(s), Recessed Lighting, Upgraded Countertops, Walk-in Closet(s)
Hot Water Electric
Heating Forced Air
Cooling Central A/C
Equipment Built-In Microwave, ENERGY STAR Dishwasher, ENERGY STAR Refrigerator, Oven/Range - Electric, Water Heater - High-Efficiency, Icemaker
Fireplace N
Appliance Built-In Microwave, ENERGY STAR Dishwasher, ENERGY STAR Refrigerator, Oven/Range - Electric, Water Heater - High-Efficiency, Icemaker
Heat Source Electric
Exterior
Water Access N
Roof Type Architectural Shingle
Accessibility None
Garage N
Building
Story 2
Foundation Crawl Space
Sewer Public Sewer
Water Public
Architectural Style Traditional
Level or Stories 2
Additional Building Above Grade, Below Grade
New Construction Y
Schools
High Schools Dover H.S.
School District Capital
Others
Senior Community No
Tax ID ED 05 07709 01 3000 000
Ownership Fee Simple
SqFt Source Assessor
Acceptable Financing Conventional, FHA, VA
Listing Terms Conventional, FHA, VA
Financing Conventional,FHA,VA
Special Listing Condition Standard
Read Less
Want to know what your home might be worth? Contact us for a FREE valuation!

Our team is ready to help you sell your home for the highest possible price ASAP

Bought with Sean P McCracken • RE/MAX Eagle Realty



