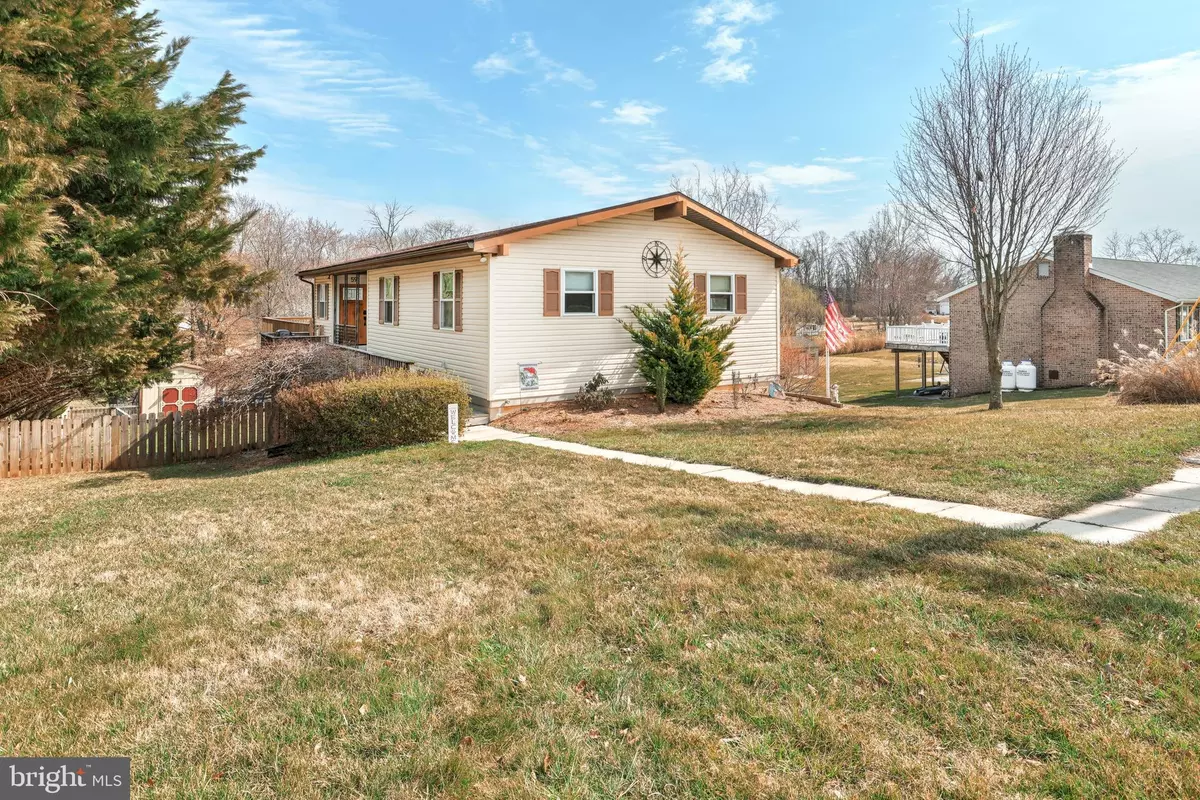$205,000
$204,500
0.2%For more information regarding the value of a property, please contact us for a free consultation.
59 LONGSTREET DR East Berlin, PA 17316
3 Beds
2 Baths
1,096 SqFt
Key Details
Sold Price $205,000
Property Type Single Family Home
Sub Type Detached
Listing Status Sold
Purchase Type For Sale
Square Footage 1,096 sqft
Price per Sqft $187
Subdivision Lake Meade
MLS Listing ID PAAD2008108
Sold Date 04/14/23
Style Ranch/Rambler
Bedrooms 3
Full Baths 1
Half Baths 1
HOA Fees $138/ann
HOA Y/N Y
Abv Grd Liv Area 1,096
Originating Board BRIGHT
Year Built 1974
Annual Tax Amount $2,363
Tax Year 2022
Lot Size 0.360 Acres
Acres 0.36
Lot Dimensions 80x192x82x199
Property Description
Amazing 3 bedroom, 1.5 bath home in Lake Meade. Lots of recent updates, including flooring, painting, huge deck, fenced yard, etc.. Gorgeous kitchen with granite counters and breakfast bar. Separate dining area. Cathedral beamed ceilings . Ceiling fans in all bedrooms. Brand new half bath, with pocket door. All doors and hardware throughout have been replaced with solid wood doors. Overkill, yes, but very exquisite.
Large fenced yard with shed. Electric in the shed. Isn't it time to enjoy life and take advantage of all Lake Meade has to offer.. Fishing, swimming, boating and peace and quiet. Easy access to Rte. 15. Overhead garage door from rear of home has additional access to the basement which will accommodate your toys, boats, dirt bikes, or lots of storage.
Location
State PA
County Adams
Area Reading Twp (14336)
Zoning R1-A
Direction North
Rooms
Other Rooms Living Room, Bedroom 2, Bedroom 3, Kitchen, Basement, Bedroom 1, Sun/Florida Room, Other, Bathroom 1, Half Bath
Basement Daylight, Partial
Main Level Bedrooms 3
Interior
Interior Features Breakfast Area, Bar, Ceiling Fan(s), Combination Kitchen/Dining, Dining Area, Exposed Beams, Floor Plan - Open, Window Treatments
Hot Water Electric
Cooling Central A/C
Flooring Laminated, Vinyl
Equipment Dishwasher, Built-In Microwave, Refrigerator, Range Hood, Oven/Range - Electric, Water Heater
Furnishings No
Fireplace N
Window Features Vinyl Clad,Double Pane,Insulated,Sliding
Appliance Dishwasher, Built-In Microwave, Refrigerator, Range Hood, Oven/Range - Electric, Water Heater
Heat Source Electric, Natural Gas
Laundry Main Floor
Exterior
Exterior Feature Deck(s), Porch(es)
Garage Spaces 4.0
Fence Chain Link
Amenities Available Baseball Field, Basketball Courts, Boat Ramp, Boat Dock/Slip, Common Grounds, Gated Community, Lake, Marina/Marina Club, Party Room, Picnic Area, Pier/Dock, Pool - Outdoor, Security, Swimming Pool, Water/Lake Privileges
Water Access N
View Street, Trees/Woods
Roof Type Architectural Shingle
Street Surface Paved
Accessibility None
Porch Deck(s), Porch(es)
Road Frontage Road Maintenance Agreement
Total Parking Spaces 4
Garage N
Building
Lot Description Cleared, Fishing Available, Front Yard, Rear Yard, Road Frontage, Rural, SideYard(s)
Story 1
Foundation Block, Crawl Space, Other
Sewer Public Sewer
Water Public
Architectural Style Ranch/Rambler
Level or Stories 1
Additional Building Above Grade, Below Grade
Structure Type Dry Wall
New Construction N
Schools
Elementary Schools Bermudian Springs
Middle Schools Bermudian Springs
High Schools Bermudian Springs
School District Bermudian Springs
Others
HOA Fee Include Pool(s),Pier/Dock Maintenance,Road Maintenance,Security Gate,Common Area Maintenance,Recreation Facility,Reserve Funds
Senior Community No
Tax ID 36113-0041---000
Ownership Fee Simple
SqFt Source Assessor
Acceptable Financing Cash, Conventional, Rural Development, VA
Listing Terms Cash, Conventional, Rural Development, VA
Financing Cash,Conventional,Rural Development,VA
Special Listing Condition Standard
Read Less
Want to know what your home might be worth? Contact us for a FREE valuation!

Our team is ready to help you sell your home for the highest possible price ASAP

Bought with Blake Tyler Bowman • RE/MAX Quality Service, Inc.





