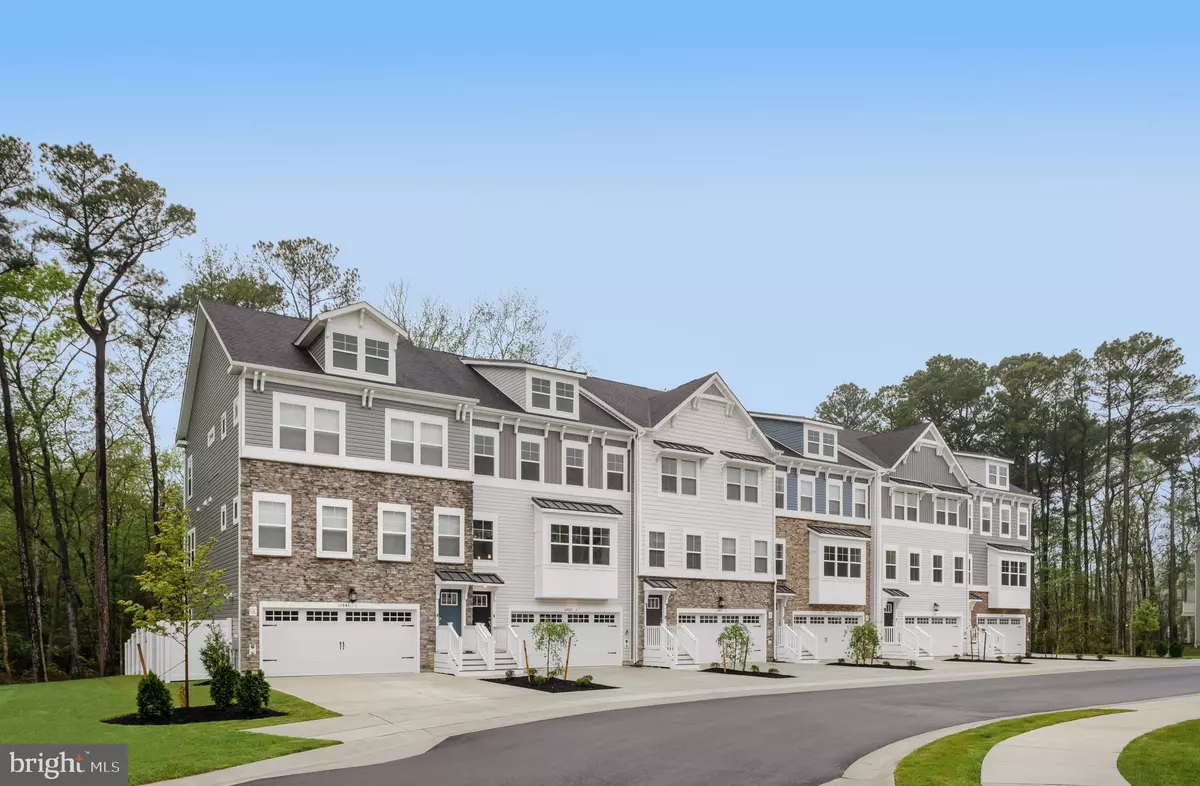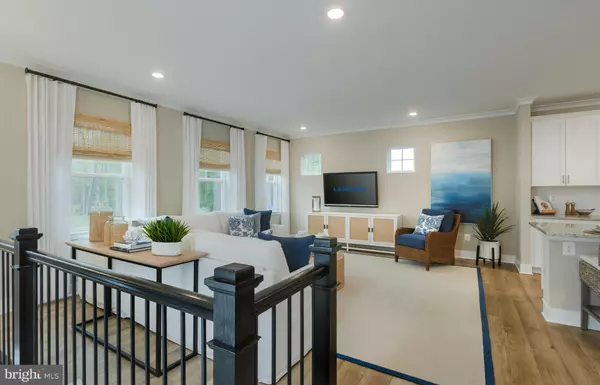$544,390
$549,990
1.0%For more information regarding the value of a property, please contact us for a free consultation.
12434 SEA OAKS LN #4 Berlin, MD 21811
3 Beds
5 Baths
2,580 SqFt
Key Details
Sold Price $544,390
Property Type Townhouse
Sub Type End of Row/Townhouse
Listing Status Sold
Purchase Type For Sale
Square Footage 2,580 sqft
Price per Sqft $211
Subdivision None Available
MLS Listing ID MDWO2011682
Sold Date 04/21/23
Style Coastal
Bedrooms 3
Full Baths 3
Half Baths 2
HOA Fees $134/mo
HOA Y/N Y
Abv Grd Liv Area 2,580
Originating Board BRIGHT
Year Built 2023
Annual Tax Amount $4,163
Tax Year 2022
Lot Size 2,325 Sqft
Acres 0.05
Property Description
One of the LAST-END UNITS. Sea Oaks Village is a community of new luxury townhomes for sale in Berlin,
MD. Primely located just 1.8 miles away from the famed Ocean City boardwalk, residents enjoy
resort-style coastal living all year long with miles of beautiful beaches, outlet shopping, restaurants, and
entertainment all in your backyard. This four-story townhome is the largest in this collection and one of
the last END units in this row of 4 in the first phase. The first floor features a two-car garage and a
spacious recreation room with a full bath with a convenient back entrance to a beautiful paver patio.
Upstairs is an open-concept family room, kitchen, and dining room, with a deck for outdoor living. This
home is equipped with the upgraded package which is not included in the model home. This includes a
gourmet kitchen with a double oven and cooktop, a counter-depth refrigerator, and upgraded flooring
and countertops. This home features beautiful painted-harbor cabinets with an upgraded tile backsplash
complimenting the iced white quartz countertops. Three bedrooms and two full baths are situated on
the third floor. The owner’s suite bathroom is also upgraded with beautiful tile for the shower and floor,
white cabinets, and iced white quartz countertops for both vanities. The owner’s suite shower features
an upgraded frameless glass shower enclosure. The best part of this home is continuing to the fourth
floor where you will find an additional living space, powder room, and rooftop deck! March delivery!
Photos are of the model home. $20,000 in closing cost assistance with the use of Lennar Mortgage. Open
houses are held at the sales office in the model!
Location
State MD
County Worcester
Area West Ocean City (85)
Zoning R
Interior
Hot Water 60+ Gallon Tank
Heating Heat Pump(s)
Cooling Central A/C
Heat Source Electric
Exterior
Parking Features Garage - Front Entry, Garage Door Opener
Garage Spaces 2.0
Water Access N
Accessibility None
Attached Garage 2
Total Parking Spaces 2
Garage Y
Building
Story 3.5
Foundation Slab
Sewer Public Sewer
Water Public
Architectural Style Coastal
Level or Stories 3.5
Additional Building Above Grade
New Construction Y
Schools
School District Worcester County Public Schools
Others
Pets Allowed Y
Senior Community No
Tax ID NO TAX RECORD
Ownership Fee Simple
SqFt Source Estimated
Special Listing Condition Standard
Pets Allowed Number Limit
Read Less
Want to know what your home might be worth? Contact us for a FREE valuation!

Our team is ready to help you sell your home for the highest possible price ASAP

Bought with Michael Dodson • Sheppard Realty Inc






