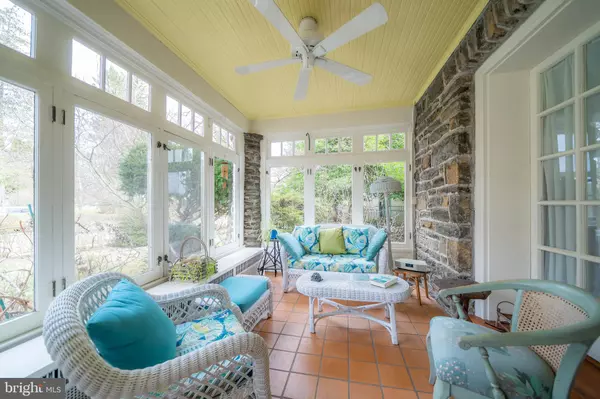$940,000
$840,000
11.9%For more information regarding the value of a property, please contact us for a free consultation.
406 WESTVIEW ST Philadelphia, PA 19119
5 Beds
4 Baths
3,610 SqFt
Key Details
Sold Price $940,000
Property Type Single Family Home
Sub Type Detached
Listing Status Sold
Purchase Type For Sale
Square Footage 3,610 sqft
Price per Sqft $260
Subdivision Mt Airy (West)
MLS Listing ID PAPH2211270
Sold Date 04/27/23
Style Colonial
Bedrooms 5
Full Baths 3
Half Baths 1
HOA Y/N N
Abv Grd Liv Area 3,610
Originating Board BRIGHT
Year Built 1925
Annual Tax Amount $9,990
Tax Year 2022
Lot Size 0.291 Acres
Acres 0.29
Lot Dimensions 160.00 x 131.00
Property Description
Welcome to your dream home! This classic detached, center hall home is located in the highly sought-after Mt. Airy Village section in Philadelphia. Boasting 5 bedrooms, 3½ baths, a home office, detached 2 car garage, and large yard, this home offers the perfect mix of spacious and cozy. Upon entering via an inviting full width enclosed front porch, you will be greeted by beautiful hardwood floors in the center hall, flanked by a living room with a fireplace and bonus enclosed rear porch and a large dining room with seating for eight. The parquet floors, deep window sills, and traditional moldings create old-world craftsmanship and style typical of a home of this period. The updated eat-in kitchen is a chef's delight with custom cabinets, wonderful built ins, high-end appliances, and marble counter-tops making it perfect for entertaining guests. The reclaimed hardwood floors, dual sinks, recessed lighting, and new windows add to the quality and charm of the space. The adjacent mudroom and laundry area complete with a slate floor and direct access to the rear yard make it easy to manage the comings and goings of everyday life. An under-stair powder room completes the first floor. Ascend the staircase to the second floor where you’ll find a large primary bedroom with an en-suite showered bathroom and an adjacent bedroom currently used as an office. Two other generous bedrooms with an updated Jack and Jill bathroom offer flexibility for a variety of uses including remote working or an overnight guest. The third-floor features two more bedrooms, each with a large storage area/closet and a hall bathroom. The property also includes a detached two car garage with storage space for gardening equipment. A small, private back yard and large side yard provide ample space for outdoor activities and gardening, great for entertaining family and friends. Updates include 200-amp electrical service, 2 zone central air conditioning, and a boiler installed in December 2019. Its location is a standout feature being in the CW Henry Elementary School catchment with a convenient five-minute walk to Weaver's Way Coop and the Highpoint Café. Accessibility to public transportation and regional rail lines, and the property’s proximity to Central Philadelphia and natural areas such as the Wissahickon Creek bed and Carpenter Woods, it is an ideal choice for those seeking the best of both worlds - suburban charm and urban amenities. If you're in the market for timeless style, don’t miss the opportunity to make this your home.
SHOWINGS START Friday Mar 17
Location
State PA
County Philadelphia
Area 19119 (19119)
Zoning RSA2
Rooms
Other Rooms Office
Basement Unfinished
Interior
Interior Features Kitchen - Eat-In, Ceiling Fan(s), Chair Railings, Formal/Separate Dining Room, Floor Plan - Traditional, Wainscotting
Hot Water Natural Gas
Heating Radiator
Cooling Central A/C
Fireplaces Number 1
Fireplaces Type Stone
Equipment Dishwasher, Disposal, Dryer - Electric, Microwave, Water Heater, Washer
Fireplace Y
Appliance Dishwasher, Disposal, Dryer - Electric, Microwave, Water Heater, Washer
Heat Source Natural Gas
Laundry Main Floor
Exterior
Parking Features Garage - Side Entry
Garage Spaces 2.0
Water Access N
Accessibility None
Total Parking Spaces 2
Garage Y
Building
Story 2.5
Foundation Stone
Sewer Public Sewer
Water Public
Architectural Style Colonial
Level or Stories 2.5
Additional Building Above Grade, Below Grade
New Construction N
Schools
School District The School District Of Philadelphia
Others
Senior Community No
Tax ID 223085700
Ownership Fee Simple
SqFt Source Assessor
Special Listing Condition Standard
Read Less
Want to know what your home might be worth? Contact us for a FREE valuation!

Our team is ready to help you sell your home for the highest possible price ASAP

Bought with Linda G Burgwin • Long & Foster Real Estate, Inc.






