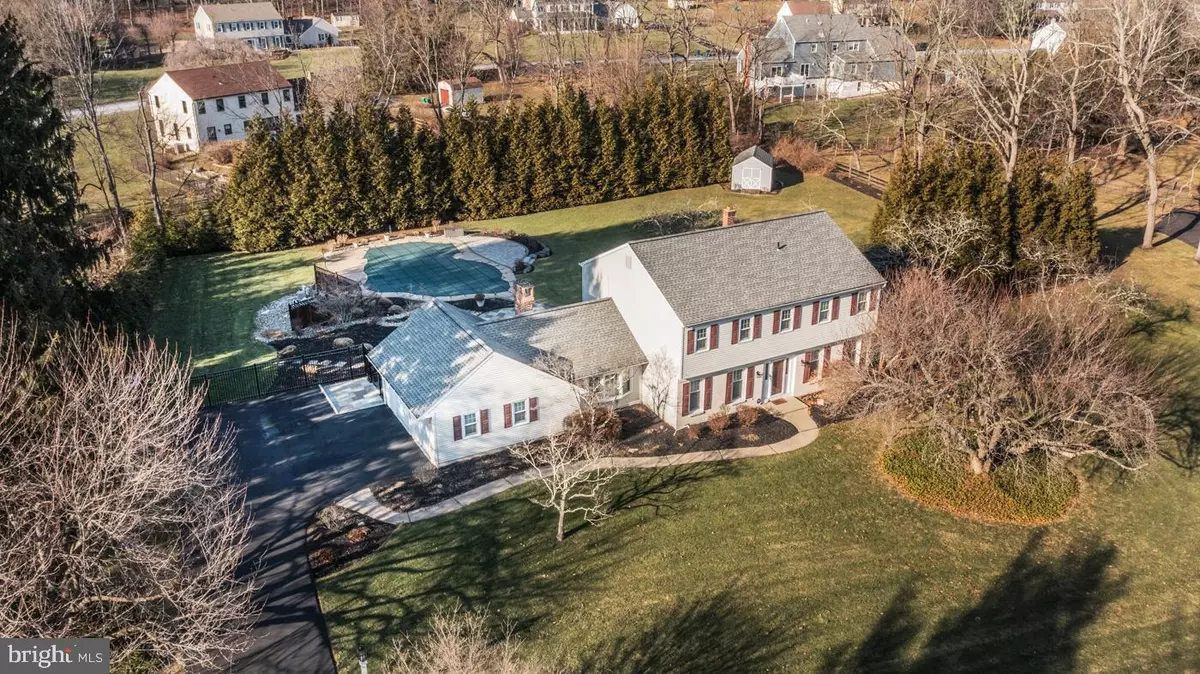$805,000
$724,900
11.0%For more information regarding the value of a property, please contact us for a free consultation.
5672 HUNTERS PL Doylestown, PA 18901
4 Beds
3 Baths
2,740 SqFt
Key Details
Sold Price $805,000
Property Type Single Family Home
Sub Type Detached
Listing Status Sold
Purchase Type For Sale
Square Footage 2,740 sqft
Price per Sqft $293
Subdivision Hunters Run
MLS Listing ID PABU2042136
Sold Date 04/27/23
Style Colonial
Bedrooms 4
Full Baths 3
HOA Y/N N
Abv Grd Liv Area 2,740
Originating Board BRIGHT
Year Built 1976
Annual Tax Amount $8,506
Tax Year 2022
Lot Size 1.000 Acres
Acres 1.0
Lot Dimensions 129.00 x 190.00
Property Description
Welcome to 5672 Hunters Place, an immaculately kept, lovingly-maintained home, both inside and out. Located on a private cul-de-sac in The Hunters Run subdivision in Buckingham Township, this house won't last long. The landscaping on this 1 acre lot is above and beyond; the backyard with the saltwater pool and spa, surrounded by gorgeous professional landscaping, the private fenced in yard, a storage shed, and 2 decks, in addition to Pennsylvania Blue Slate pavers leading to the pool will be the ultimate summer paradise!
Come around front to the widened driveway, an oversized 2 car garage, and a winding pathway leading to the front door…with even more gorgeous landscaping and a large front yard.
Step inside to over 2,700 square feet of living. The kitchen is a chef's dream! Beautiful updates include plenty of cabinet space, granite countertops, a Subzero built-in refrigerator, a Miele microwave, a Miele convection wall oven and warming drawer with Dacor cooktop. You'll also find a spacious center island with plenty of seating and room to prep and entertain!
Radiant heated floors keep the kitchen and family room warm and cozy during the colder months. The family room is right off the kitchen and includes custom cabinetry, hardwood floors, a gas fireplace, recessed lighting and surround sound speakers which make this the perfect place to entertain or cuddle up and watch movies during a snowstorm.
Also on the first floor is a formal living and dining room with recessed lighting, and a 3 season sunroom. A full bathroom (including a shower) is just off the kitchen in addition to the laundry/mudroom.
Upstairs, you will find 4 spacious bedrooms, all with hardwood floors.
The master bedroom has a dressing room with a vanity, walk-in closet, a full bathroom, and new hardwood flooring.
The second bedroom is just about as big as the master. The third bedroom has a vaulted ceiling, and the 4th has additional storage accessed through a second door.
The whole house fan and fully insulated attic keeps the home comfortable in all seasons. The spray foam wall insulation in the kitchen, family room and dining room also lend a hand to reduce costs.
Most windows throughout the home feature plantation shutters, adding much charm to each room.
The house also has a full unfinished basement; great for storage and your creativity!
Highlights of this lovely home include:
Newer roof (2012),
Landscaping renovations (2019),
Aluminum fence installed (2019),
Cedar fencing upgraded (2019);
Hardwood floors installed and stained (2018),
Driveway extended (2019),
Hardwood floors installed in master bedroom (2023),
ADT security system with sensors at all entrance points,
Reverse osmosis water filtration system to kitchen sink and refrigerator,
Washer, dryer, garage and kitchen refrigerators included.
This home is very close to Rice's Market, Peddler's Village, New Hope, and wonderful restaurants and charming shops in Doylestown!
Located in the Blue Ribbon award winning Central Bucks School District!
Make your appointment today!
Location
State PA
County Bucks
Area Buckingham Twp (10106)
Zoning R1
Rooms
Basement Drainage System, Full, Unfinished, Sump Pump
Interior
Hot Water Oil
Heating Baseboard - Hot Water, Radiant
Cooling Central A/C
Fireplaces Number 1
Fireplaces Type Gas/Propane
Fireplace Y
Heat Source Oil, Propane - Leased
Exterior
Parking Features Garage - Side Entry
Garage Spaces 2.0
Water Access N
Accessibility None
Attached Garage 2
Total Parking Spaces 2
Garage Y
Building
Story 2
Foundation Block
Sewer On Site Septic
Water Well
Architectural Style Colonial
Level or Stories 2
Additional Building Above Grade, Below Grade
New Construction N
Schools
Elementary Schools Buckingham
High Schools Central Bucks High School East
School District Central Bucks
Others
Senior Community No
Tax ID 06-040-023
Ownership Fee Simple
SqFt Source Estimated
Special Listing Condition Standard
Read Less
Want to know what your home might be worth? Contact us for a FREE valuation!

Our team is ready to help you sell your home for the highest possible price ASAP

Bought with Tamara Nicholson • BHHS Fox & Roach-Doylestown





