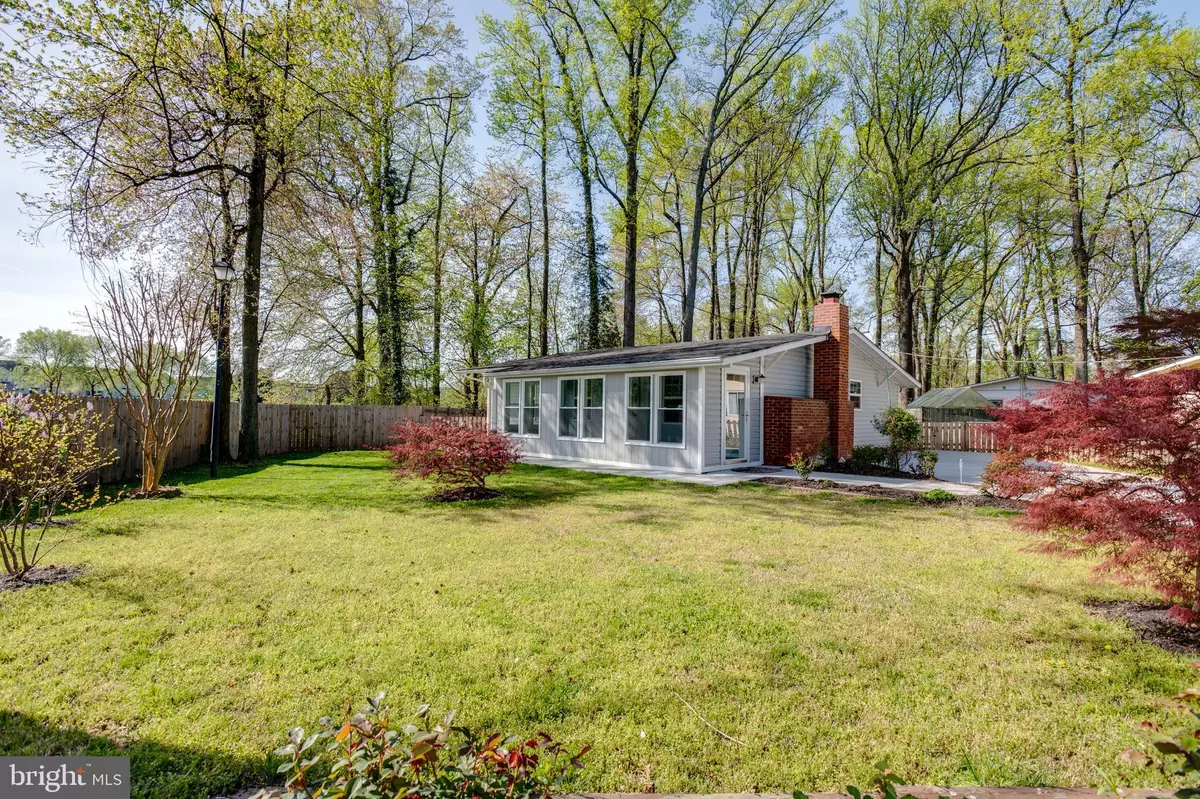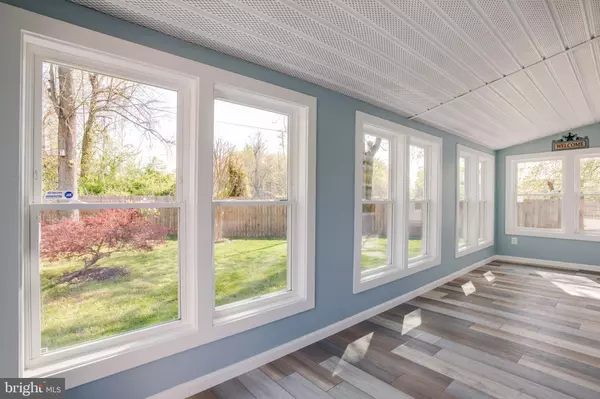$406,000
$399,000
1.8%For more information regarding the value of a property, please contact us for a free consultation.
903 TOTTEN RD Woodbridge, VA 22191
3 Beds
2 Baths
925 SqFt
Key Details
Sold Price $406,000
Property Type Single Family Home
Sub Type Detached
Listing Status Sold
Purchase Type For Sale
Square Footage 925 sqft
Price per Sqft $438
Subdivision Belmont
MLS Listing ID VAPW2048600
Sold Date 04/27/23
Style Colonial
Bedrooms 3
Full Baths 2
HOA Y/N N
Abv Grd Liv Area 925
Originating Board BRIGHT
Year Built 1956
Annual Tax Amount $3,427
Tax Year 2022
Lot Size 7,405 Sqft
Acres 0.17
Property Description
Book your appointment now. This home will sell quickly. It's cute as a button. The home has been completely updated with a newer roof, windows, HVAC, bathrooms, and kitchen. You are welcomed home to a wonderful large 3-season room, perfect to enjoy your morning coffee or evening cocktail. The main level has new LVP flooring with a large open living room and kitchen area with a wood-burning fireplace. All 3 bedrooms and updated 2 bathrooms are on the main level, no stairs! Each cozy bedroom has a closet and ceiling fan, with one bedroom having a private bathroom attached. There is a separate large laundry room with a full-size washer and dryer. The backyard is fenced with a private deck and lots of room to play or plant. There are two sheds to store all your tools and toys. This is hands down the best lot in the neighborhood, with open space to the side, providing a clear view of the trees. There is an extra large driveway, large enough to park a camper or RV. No HOA. Public water and sewer. Make this house your new home!
Location
State VA
County Prince William
Zoning R4
Rooms
Main Level Bedrooms 3
Interior
Interior Features Combination Kitchen/Living, Upgraded Countertops
Hot Water Electric
Heating Heat Pump(s)
Cooling Central A/C
Fireplaces Number 1
Fireplaces Type Wood
Equipment Dishwasher, Disposal, Exhaust Fan, Oven/Range - Electric, Refrigerator
Fireplace Y
Appliance Dishwasher, Disposal, Exhaust Fan, Oven/Range - Electric, Refrigerator
Heat Source Electric
Laundry Dryer In Unit, Washer In Unit, Main Floor
Exterior
Exterior Feature Patio(s), Enclosed
Garage Spaces 6.0
Fence Rear, Wood
Water Access N
Accessibility Other
Porch Patio(s), Enclosed
Total Parking Spaces 6
Garage N
Building
Story 1
Foundation Slab
Sewer Public Sewer
Water Public
Architectural Style Colonial
Level or Stories 1
Additional Building Above Grade, Below Grade
New Construction N
Schools
Elementary Schools Belmont
Middle Schools Fred M. Lynn
High Schools Freedom
School District Prince William County Public Schools
Others
Senior Community No
Tax ID 8492-14-5406
Ownership Fee Simple
SqFt Source Assessor
Acceptable Financing Cash, Conventional, FHA, USDA, VA, Other
Listing Terms Cash, Conventional, FHA, USDA, VA, Other
Financing Cash,Conventional,FHA,USDA,VA,Other
Special Listing Condition Standard
Read Less
Want to know what your home might be worth? Contact us for a FREE valuation!

Our team is ready to help you sell your home for the highest possible price ASAP

Bought with Damon A Nicholas • Coldwell Banker Realty





