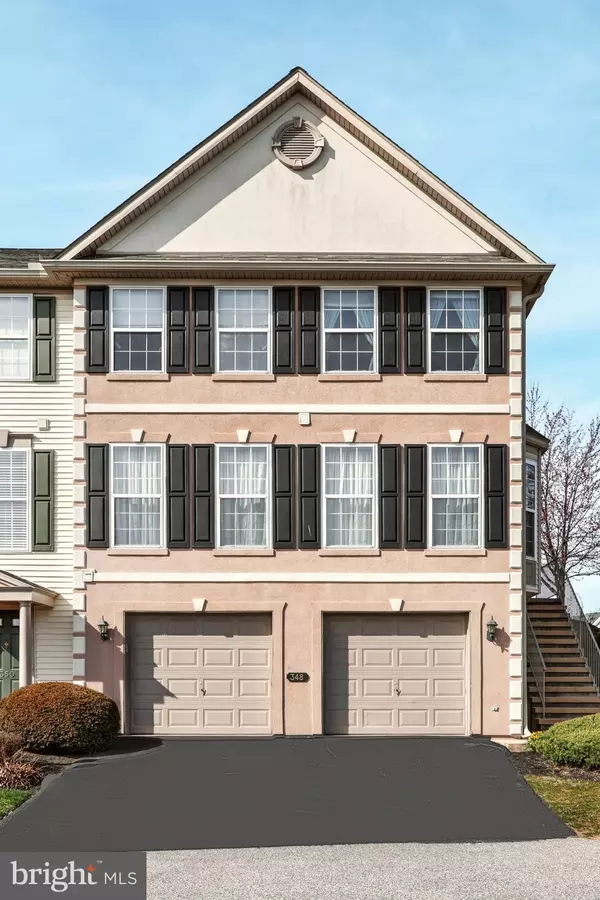$257,500
$254,900
1.0%For more information regarding the value of a property, please contact us for a free consultation.
348 HARVEST FIELD LN York, PA 17403
3 Beds
3 Baths
2,618 SqFt
Key Details
Sold Price $257,500
Property Type Condo
Sub Type Condo/Co-op
Listing Status Sold
Purchase Type For Sale
Square Footage 2,618 sqft
Price per Sqft $98
Subdivision Tylers Harvest
MLS Listing ID PAYK2038428
Sold Date 04/28/23
Style Colonial
Bedrooms 3
Full Baths 2
Half Baths 1
Condo Fees $195/mo
HOA Y/N N
Abv Grd Liv Area 2,178
Originating Board BRIGHT
Year Built 2001
Annual Tax Amount $5,120
Tax Year 2022
Property Description
Look no further. This beautiful, move in ready end unit condo is ready to call home. Dallastown schools, close to conveniences, restaurants & shopping. Ideal for those who work locally or commute as I-83 access is 3 minutes away. Bright rooms with lots of sunlight and spacious open floor plan are just some of the things you will love about this home. New floors in Living room, kitchen & breakfast area. Gas line run for a gas stove in the kitchen. Kitchen with beautiful painted cabinets, dining & breakfast area all connect making it a great place to entertain. The freshly painted deck is nestled on a corner lot. Living room lined with windows and a corner fireplace make for a great place to relax or more room for entertaining. Main level half bath & laundry. Upstairs beds & baths are roomy with natural light. Owner's suite with private bath & walk in closet. The basement boasts a finished room to be used for your liking and a room that can be & is being used as a bedroom. Two car garage & parking across the driveway for guests. Not only is this home move in ready but the lawn & snow are taken care of. Don't let this one pass you by! This is home!
Location
State PA
County York
Area York Twp (15254)
Zoning RESIDENTIAL
Rooms
Other Rooms Living Room, Dining Room, Primary Bedroom, Bedroom 2, Kitchen, Family Room, Foyer, Breakfast Room, Bedroom 1, Laundry, Utility Room, Bathroom 1, Bonus Room, Primary Bathroom, Half Bath
Basement Fully Finished, Garage Access, Walkout Level
Interior
Interior Features Breakfast Area, Carpet, Combination Kitchen/Dining, Floor Plan - Open, Kitchen - Eat-In, Kitchen - Island, Pantry, Recessed Lighting, Bathroom - Tub Shower, Walk-in Closet(s), Wood Floors
Hot Water Electric
Cooling Central A/C
Flooring Carpet, Hardwood, Luxury Vinyl Plank
Fireplaces Number 1
Equipment Built-In Microwave, Dishwasher, Oven/Range - Gas, Refrigerator, Dryer - Electric, Washer
Fireplace Y
Appliance Built-In Microwave, Dishwasher, Oven/Range - Gas, Refrigerator, Dryer - Electric, Washer
Heat Source Natural Gas
Laundry Main Floor
Exterior
Parking Features Garage - Side Entry, Garage Door Opener, Inside Access
Garage Spaces 4.0
Utilities Available Natural Gas Available
Water Access N
Accessibility None
Attached Garage 2
Total Parking Spaces 4
Garage Y
Building
Story 3
Foundation Block
Sewer Public Sewer
Water Public
Architectural Style Colonial
Level or Stories 3
Additional Building Above Grade, Below Grade
New Construction N
Schools
Middle Schools Dallastown Area
High Schools Dallastown Area
School District Dallastown Area
Others
Pets Allowed Y
HOA Fee Include Common Area Maintenance,Ext Bldg Maint,Lawn Maintenance,Snow Removal,Road Maintenance,Reserve Funds
Senior Community No
Tax ID 54-000-HI-0308-M0-C004O
Ownership Fee Simple
SqFt Source Assessor
Acceptable Financing Cash, Conventional, VA
Listing Terms Cash, Conventional, VA
Financing Cash,Conventional,VA
Special Listing Condition Standard
Pets Allowed Cats OK, Dogs OK
Read Less
Want to know what your home might be worth? Contact us for a FREE valuation!

Our team is ready to help you sell your home for the highest possible price ASAP

Bought with Rachel A Tsoukalis • Coldwell Banker Realty






