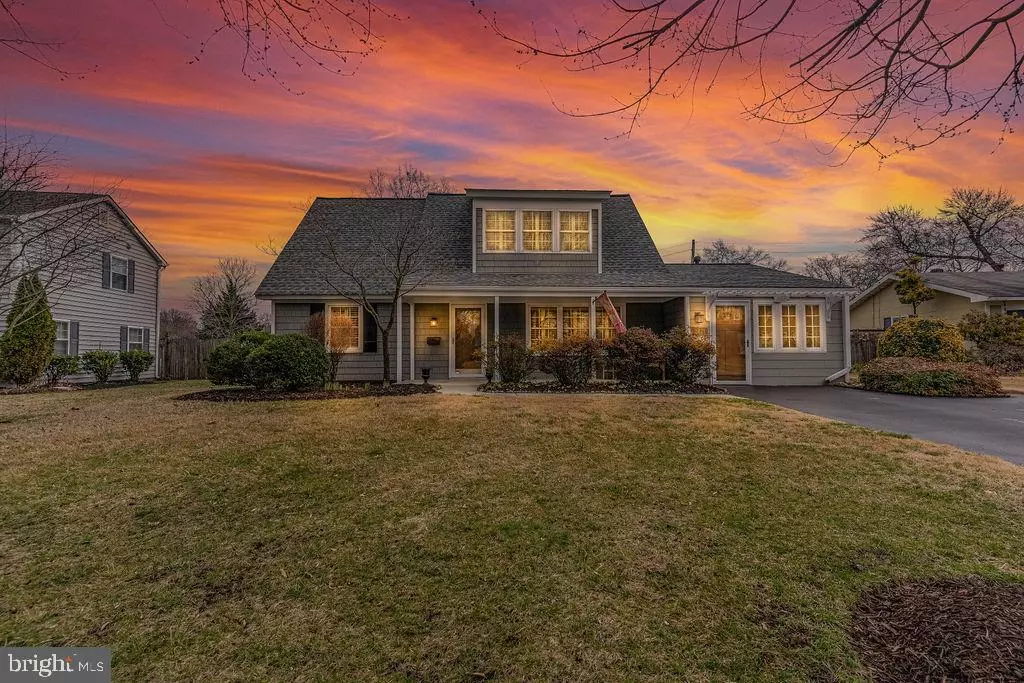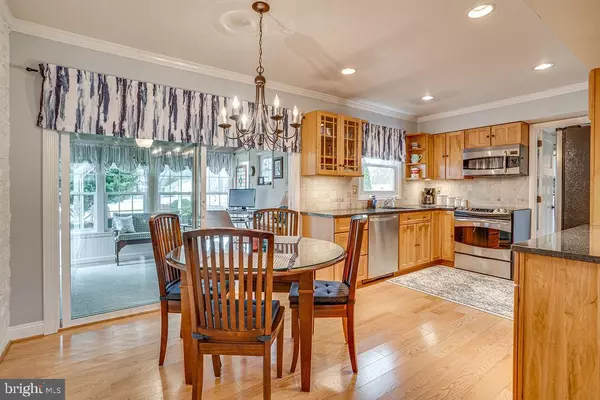$485,000
$495,000
2.0%For more information regarding the value of a property, please contact us for a free consultation.
3421 MEDINA LN Bowie, MD 20715
4 Beds
2 Baths
1,908 SqFt
Key Details
Sold Price $485,000
Property Type Single Family Home
Sub Type Detached
Listing Status Sold
Purchase Type For Sale
Square Footage 1,908 sqft
Price per Sqft $254
Subdivision Meadowbrook At Belair
MLS Listing ID MDPG2071930
Sold Date 04/28/23
Style Cape Cod
Bedrooms 4
Full Baths 2
HOA Y/N N
Abv Grd Liv Area 1,908
Originating Board BRIGHT
Year Built 1964
Annual Tax Amount $5,092
Tax Year 2022
Lot Size 0.257 Acres
Acres 0.26
Property Description
4-bedroom 2 bath spectacularly maintained and upgraded home in the quiet neighborhood of Meadowbrook at Belair. You won't believe your eyes when you walk through this amazing home. The owners have taken extreme care over the years in upgrading this beautiful Cape Cod style home. You'll be hard pressed to find a finer detailed home on the market. A true turnkey gem. The list of improvements is so extensive that I attached the list in the document section so please read about all the upgrades there. But, to name a few, A dormer addition was added on the front of the home in 2009 to give you even more room in the bedroom on the upper level. A 4-season room, with insulated windows and dedicated PTAC unit was added in 2015. Renovated garage into additional living space with a dedicated PTAC unit in 2012. Front picture windows have been replaced, Oak hardwood floors installed, skylights to give even more natural light, all interior doors with hardware have been replaced. And that's just a few of the improvement. You truly need to see this home in person. Set up a showing today. You will not be disappointed.
Location
State MD
County Prince Georges
Zoning RSF95
Rooms
Other Rooms Living Room, Bedroom 2, Bedroom 3, Bedroom 4, Kitchen, Family Room, Bedroom 1, Sun/Florida Room, Laundry, Bathroom 1, Bathroom 2
Main Level Bedrooms 2
Interior
Interior Features Ceiling Fan(s), Combination Kitchen/Dining, Crown Moldings, Recessed Lighting, Skylight(s), Window Treatments
Hot Water Natural Gas
Heating Central
Cooling Central A/C, Ceiling Fan(s), Programmable Thermostat
Flooring Hardwood, Ceramic Tile, Luxury Vinyl Tile, Carpet
Fireplace N
Window Features Skylights,Insulated
Heat Source Natural Gas
Laundry Main Floor
Exterior
Exterior Feature Patio(s)
Garage Spaces 2.0
Fence Vinyl
Water Access N
View Garden/Lawn
Roof Type Architectural Shingle
Accessibility None
Porch Patio(s)
Total Parking Spaces 2
Garage N
Building
Lot Description Level, Rear Yard
Story 2
Foundation Slab
Sewer Public Sewer
Water Public
Architectural Style Cape Cod
Level or Stories 2
Additional Building Above Grade, Below Grade
New Construction N
Schools
Elementary Schools Whitehall
Middle Schools Samuel Ogle
High Schools Bowie
School District Prince George'S County Public Schools
Others
Senior Community No
Tax ID 17141606557
Ownership Fee Simple
SqFt Source Assessor
Acceptable Financing Cash, Conventional, FHA, VA
Listing Terms Cash, Conventional, FHA, VA
Financing Cash,Conventional,FHA,VA
Special Listing Condition Standard
Read Less
Want to know what your home might be worth? Contact us for a FREE valuation!

Our team is ready to help you sell your home for the highest possible price ASAP

Bought with Joycelyn E Clark-Young • CENTURY 21 New Millennium






