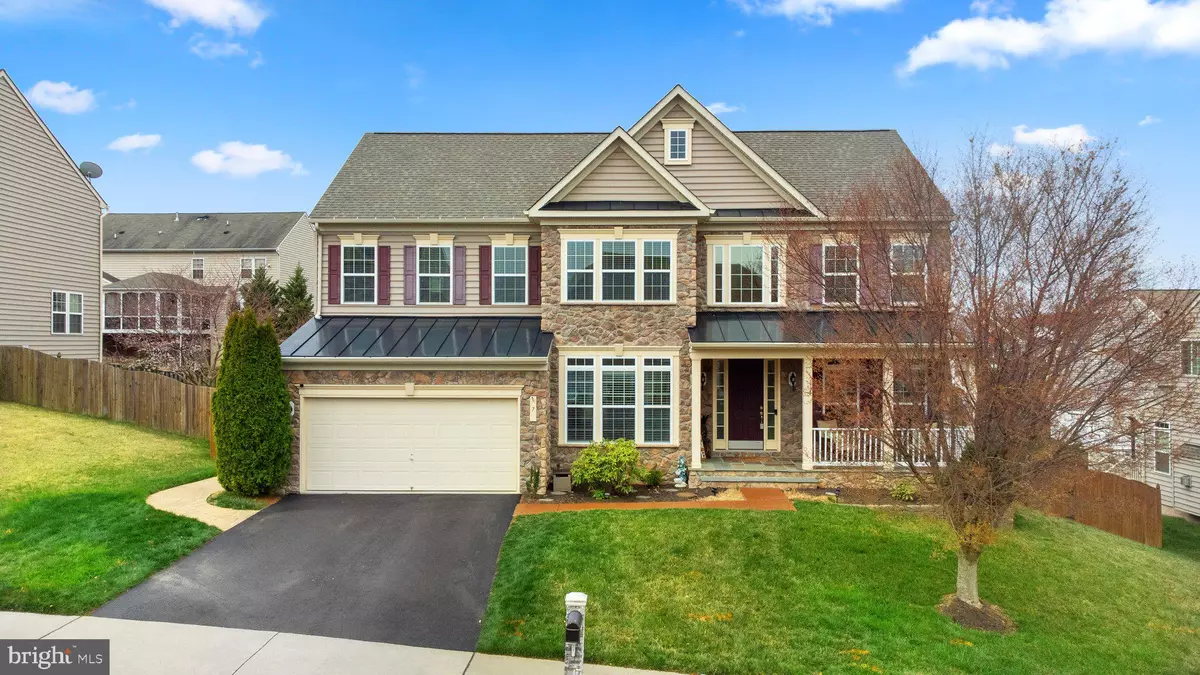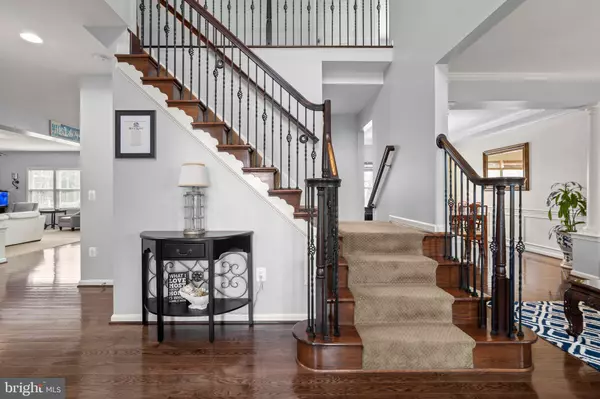$760,000
$748,800
1.5%For more information regarding the value of a property, please contact us for a free consultation.
7 COLLINGSWORTH STREET Stafford, VA 22554
5 Beds
4 Baths
5,008 SqFt
Key Details
Sold Price $760,000
Property Type Single Family Home
Sub Type Detached
Listing Status Sold
Purchase Type For Sale
Square Footage 5,008 sqft
Price per Sqft $151
Subdivision Austin Ridge
MLS Listing ID VAST2019332
Sold Date 04/28/23
Style Traditional
Bedrooms 5
Full Baths 3
Half Baths 1
HOA Fees $83/mo
HOA Y/N Y
Abv Grd Liv Area 3,300
Originating Board BRIGHT
Year Built 2010
Annual Tax Amount $5,551
Tax Year 2022
Lot Size 9,805 Sqft
Acres 0.23
Property Description
The 2-story foyer welcomes you with a decorative staircase. First floor features: Well dressed home with Chair rail, box molding, trey ceilings, decorative columns and gleaming wood floors. An ample living room, dining room with lots of sun light, a gourmet kitchen with large island, upgraded granite with beveled corners, a Florida sun room with large windows decorative trim, UV filter, Vaulted ceiling, an inviting family room with soaring ceilings, large windows, gas fireplace, sophisticated study/den with large windows. The 2nd floor features 4 bedrooms with ceiling fans, fresh paint, large closets. Double doors welcomes you to the main bedroom. This showy room features trey ceiling, upgrades lighting, ceiling fan, 3 sided gas fireplace, siting room with wet bar, lots of storage, walk-in custom closet, a luxury bath with soaking jetted tub, separate shower, double vanity all dressed with upgrade tile to ceiling. The second bath was newly upgraded with a large soaking tub, upgraded tile and flooring. You will be making wonderful memories celebrating life in this sprawling lower level and back yard. The lower level walk-out includes a home theater, full bath, 5th huge bedroom, recreation/game space & full bar with upgraded granite. Sliding doors lead you to the mesmerizing outdoors, its beautifully landscaped with stamped concrete walkways, 6 foot fence on the front and sides, French drains, a well maintained deck, a sunning deck, landscaping stones retaining walls for gardens surround the 16X40 in-ground heated, jetted, salt pool, pool has color changing lights. This home is an oasis of peace and tranquility with all the amenities you could wish for. The homes information on the tax record is incorrect. According to appraisal report Base Sq. Ft. 3300 Finished basement is 1708 Total of 5,008
Buyer to verify all info.
Location
State VA
County Stafford
Zoning PD1
Rooms
Other Rooms Living Room, Dining Room, Bedroom 2, Bedroom 3, Bedroom 4, Bedroom 5, Kitchen, Family Room, Bedroom 1, Sun/Florida Room, Office, Recreation Room, Media Room, Bathroom 2, Bathroom 3
Basement Full, Outside Entrance, Rear Entrance, Walkout Level, Windows, Heated
Interior
Interior Features Bar, Breakfast Area, Carpet, Ceiling Fan(s), Chair Railings, Crown Moldings, Curved Staircase, Family Room Off Kitchen, Floor Plan - Open, Formal/Separate Dining Room, Kitchen - Gourmet, Kitchen - Island, Recessed Lighting, Soaking Tub, Sprinkler System, Tub Shower, Upgraded Countertops, Walk-in Closet(s), Wet/Dry Bar, Window Treatments, Wine Storage, Wood Floors
Hot Water Natural Gas
Heating Forced Air
Cooling Central A/C
Flooring Wood, Ceramic Tile, Carpet
Fireplaces Number 2
Fireplaces Type Fireplace - Glass Doors, Gas/Propane, Mantel(s)
Equipment Built-In Microwave, Cooktop, Dishwasher, Disposal, Dryer, Dryer - Electric, ENERGY STAR Clothes Washer, ENERGY STAR Dishwasher, ENERGY STAR Refrigerator, Exhaust Fan, Oven - Double, Oven - Wall, Stainless Steel Appliances, Water Heater
Fireplace Y
Window Features Double Pane,ENERGY STAR Qualified,Vinyl Clad
Appliance Built-In Microwave, Cooktop, Dishwasher, Disposal, Dryer, Dryer - Electric, ENERGY STAR Clothes Washer, ENERGY STAR Dishwasher, ENERGY STAR Refrigerator, Exhaust Fan, Oven - Double, Oven - Wall, Stainless Steel Appliances, Water Heater
Heat Source Natural Gas
Laundry Upper Floor
Exterior
Exterior Feature Deck(s), Patio(s)
Parking Features Additional Storage Area, Covered Parking, Garage - Front Entry, Garage Door Opener
Garage Spaces 4.0
Fence Privacy, Wood, Rear
Pool Heated, In Ground, Saltwater, Vinyl
Amenities Available Club House, Common Grounds, Pool - Outdoor, Swimming Pool, Tennis Courts, Tot Lots/Playground, Jog/Walk Path
Water Access N
Roof Type Shingle,Architectural Shingle
Accessibility None
Porch Deck(s), Patio(s)
Attached Garage 2
Total Parking Spaces 4
Garage Y
Building
Lot Description Front Yard, Landscaping, Rear Yard
Story 3
Foundation Block
Sewer Public Sewer
Water Public
Architectural Style Traditional
Level or Stories 3
Additional Building Above Grade, Below Grade
New Construction N
Schools
Elementary Schools Anthony Burns
Middle Schools Rodney Thompson
High Schools Colonial Forge
School District Stafford County Public Schools
Others
HOA Fee Include Common Area Maintenance,Management,Pool(s),Recreation Facility,Snow Removal,Trash
Senior Community No
Tax ID 29C 8B 807
Ownership Fee Simple
SqFt Source Assessor
Acceptable Financing Cash, Conventional, FHA, VA
Listing Terms Cash, Conventional, FHA, VA
Financing Cash,Conventional,FHA,VA
Special Listing Condition Standard
Read Less
Want to know what your home might be worth? Contact us for a FREE valuation!

Our team is ready to help you sell your home for the highest possible price ASAP

Bought with Rosa M Farry • RE/MAX Allegiance





