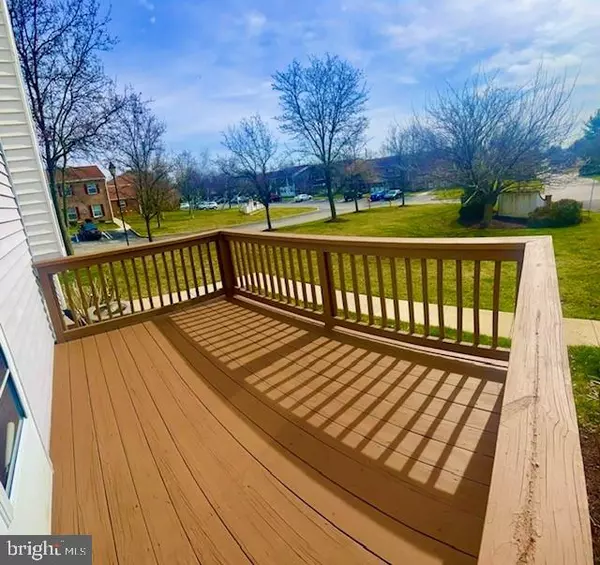$233,500
$220,000
6.1%For more information regarding the value of a property, please contact us for a free consultation.
101 WENDOVER DR #1-B Norristown, PA 19403
2 Beds
2 Baths
1,306 SqFt
Key Details
Sold Price $233,500
Property Type Condo
Sub Type Condo/Co-op
Listing Status Sold
Purchase Type For Sale
Square Footage 1,306 sqft
Price per Sqft $178
Subdivision Northridge Estates
MLS Listing ID PAMC2066654
Sold Date 04/28/23
Style Colonial
Bedrooms 2
Full Baths 1
Half Baths 1
Condo Fees $270/mo
HOA Y/N N
Abv Grd Liv Area 906
Originating Board BRIGHT
Year Built 1987
Annual Tax Amount $3,508
Tax Year 2022
Lot Size 406 Sqft
Acres 0.01
Lot Dimensions 1.00 x 0.00
Property Description
,,Open House (Sunday 11-1pm)... (3-19-22) MOVE-IN-Condition, End Unit Townhouse with Open Floor Plan The First Floor has All New Vinyl Waterproof Flooring, New Eat-In-Kitchen with Stainless Steel Appliances and large Breakfast area, Relax in your Nice living Room with wood Fireplace and door to Newer Large Deck overlooking large side yard and1st floor Bath Room, The 2nd floor has 2 large Bedrooms with ceiling fans and large closets and updated Full Bathroom, You can also relax in you Full Finished Basement with laundry room with some extra storage.. The whole home was just painted including Deck,,, Brick front Townhouse, with finished basement......Condo fees include Lawn service, Snow, Trash insurance Tennis courts, large playground, Large Pool and more.. Just back up your truck and MOVE-IN....Carefree Living
Location
State PA
County Montgomery
Area West Norriton Twp (10663)
Zoning RESIDENTIAL
Rooms
Other Rooms Bedroom 2
Basement Fully Finished, Windows
Interior
Interior Features Breakfast Area, Carpet, Ceiling Fan(s), Combination Kitchen/Dining, Combination Kitchen/Living, Dining Area, Floor Plan - Open, Kitchen - Eat-In, Kitchen - Island, Tub Shower, Walk-in Closet(s), Window Treatments, Wood Floors
Hot Water Natural Gas
Heating Forced Air
Cooling Central A/C
Flooring Vinyl, Carpet, Ceramic Tile
Fireplaces Number 1
Fireplaces Type Wood
Equipment Stainless Steel Appliances, Refrigerator, Disposal, Dishwasher, Dryer - Gas, Oven - Self Cleaning, Oven/Range - Gas
Furnishings No
Fireplace Y
Appliance Stainless Steel Appliances, Refrigerator, Disposal, Dishwasher, Dryer - Gas, Oven - Self Cleaning, Oven/Range - Gas
Heat Source Natural Gas
Laundry Basement
Exterior
Exterior Feature Deck(s)
Amenities Available Basketball Courts, Pool - Outdoor, Swimming Pool, Tennis Courts, Tot Lots/Playground
Water Access N
Roof Type Asphalt
Accessibility None
Porch Deck(s)
Garage N
Building
Story 2
Foundation Concrete Perimeter
Sewer Public Sewer
Water Public
Architectural Style Colonial
Level or Stories 2
Additional Building Above Grade, Below Grade
New Construction N
Schools
School District Norristown Area
Others
Pets Allowed Y
HOA Fee Include Common Area Maintenance,Pool(s),Snow Removal,Other,All Ground Fee,Lawn Maintenance,Lawn Care Side,Insurance
Senior Community No
Tax ID 63-00-09091-017
Ownership Fee Simple
SqFt Source Assessor
Acceptable Financing Cash, Conventional, FHA, VA
Listing Terms Cash, Conventional, FHA, VA
Financing Cash,Conventional,FHA,VA
Special Listing Condition Standard
Pets Allowed Number Limit, Size/Weight Restriction
Read Less
Want to know what your home might be worth? Contact us for a FREE valuation!

Our team is ready to help you sell your home for the highest possible price ASAP

Bought with Ginger Childs • RE/MAX Achievers-Collegeville





