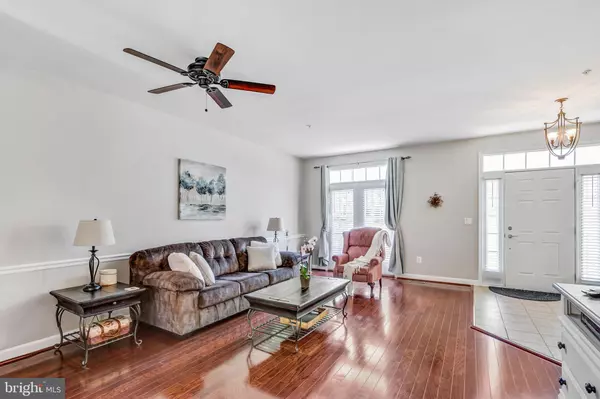$585,000
$565,000
3.5%For more information regarding the value of a property, please contact us for a free consultation.
11618 LEESBOROUGH CIR Silver Spring, MD 20902
3 Beds
4 Baths
1,880 SqFt
Key Details
Sold Price $585,000
Property Type Townhouse
Sub Type Interior Row/Townhouse
Listing Status Sold
Purchase Type For Sale
Square Footage 1,880 sqft
Price per Sqft $311
Subdivision Leesborough
MLS Listing ID MDMC2085866
Sold Date 04/28/23
Style Colonial
Bedrooms 3
Full Baths 2
Half Baths 2
HOA Fees $99/mo
HOA Y/N Y
Abv Grd Liv Area 1,600
Originating Board BRIGHT
Year Built 2010
Annual Tax Amount $5,348
Tax Year 2022
Lot Size 1,170 Sqft
Acres 0.03
Property Description
Gorgeous and move-in ready townhouse with a 2-car garage and hardiplank sidings. The inviting and light-filled living room has hardwood floors and connects to a gourmet kitchen with stainless steel appliances. Replacement windows on main and upper level. New carpet and new padding on the upper level. Master bedroom suite comes with a custom-built closet, crown molding, and bathroom with double vanity, shower, and double vanity. Washer and dryer are located on the upper level. The home is located in a a prime location with great access to public transportation. Bus stops are ready available on Amherst Ave, Georgia Ave, and Arcola Ave and the Wheaton metro on the red line is a 10-minute walk. Convenient access to hiking trails that lead to the 540-acre Wheaton Regional Park, which consists of Brookside Botanical Gardens, Brookside Nature Center, Dog Park, Ice Arena, Indoor Tennis facilities, and children's playground, carousel, miniature train. Around the corner from the house is the popular and newly built Wheaton Library and Recreation Center where there is a gym, fitness classes, a coffee shop, and used bookstore. This home offers both comfort, convenience, and a perfect mix between city life and nature.
Location
State MD
County Montgomery
Zoning RT15.
Rooms
Basement Daylight, Partial, Fully Finished, Interior Access
Interior
Hot Water Natural Gas
Heating Forced Air
Cooling Central A/C
Fireplace N
Heat Source Natural Gas
Laundry Dryer In Unit, Upper Floor, Washer In Unit
Exterior
Exterior Feature Balcony
Parking Features Garage - Rear Entry
Garage Spaces 2.0
Water Access N
Roof Type Metal
Accessibility None
Porch Balcony
Attached Garage 2
Total Parking Spaces 2
Garage Y
Building
Story 3
Foundation Slab
Sewer Public Sewer
Water Public
Architectural Style Colonial
Level or Stories 3
Additional Building Above Grade, Below Grade
New Construction N
Schools
School District Montgomery County Public Schools
Others
Pets Allowed Y
HOA Fee Include Common Area Maintenance,Snow Removal,Trash
Senior Community No
Tax ID 161303624327
Ownership Fee Simple
SqFt Source Assessor
Acceptable Financing Cash, Conventional, FHA, VA
Horse Property N
Listing Terms Cash, Conventional, FHA, VA
Financing Cash,Conventional,FHA,VA
Special Listing Condition Standard
Pets Allowed No Pet Restrictions
Read Less
Want to know what your home might be worth? Contact us for a FREE valuation!

Our team is ready to help you sell your home for the highest possible price ASAP

Bought with Andrew A Werner Jr. • RE/MAX Realty Group





