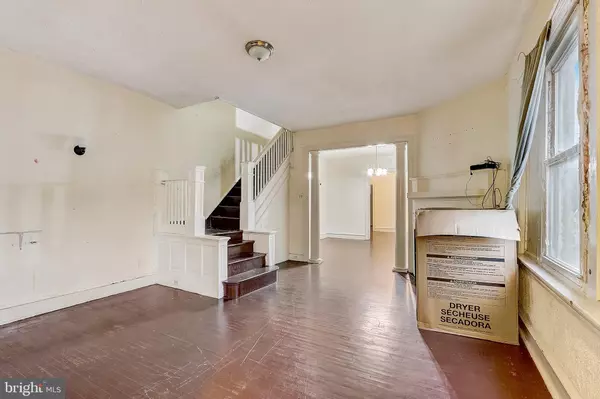$155,000
$173,900
10.9%For more information regarding the value of a property, please contact us for a free consultation.
801 W WINGOHOCKING ST Philadelphia, PA 19140
4 Beds
1 Bath
1,740 SqFt
Key Details
Sold Price $155,000
Property Type Single Family Home
Sub Type Twin/Semi-Detached
Listing Status Sold
Purchase Type For Sale
Square Footage 1,740 sqft
Price per Sqft $89
Subdivision Hunting Park
MLS Listing ID PAPH2194876
Sold Date 04/26/23
Style Side-by-Side
Bedrooms 4
Full Baths 1
HOA Y/N N
Abv Grd Liv Area 1,740
Originating Board BRIGHT
Year Built 1930
Annual Tax Amount $1,850
Tax Year 2023
Lot Size 1,955 Sqft
Acres 0.04
Lot Dimensions 23.00 x 85.00
Property Description
MOTIVATED SELLER !!!! PRICE REDUCED A rare find and excellent opportunity to own a 4 bedroom twin nearly 1800 sq ft on a corner lot with a garage just blocks off the Boulevard. This home sits on an extra wide lot that allows for a side yard while still affording the convenience of a detached garage. A large front porch enters into an open living room with a dining room and an updated kitchen with granite countertops. 4 full sized bedrooms and a large full updated bath are on the second floor with a second staircase that comes down through the rear of the home. The basement has high ceilings and can be finished. This home has been maintained and is being sold in AS IS condition.
Location
State PA
County Philadelphia
Area 19140 (19140)
Zoning RESIDENTIAL
Rooms
Other Rooms Living Room, Dining Room, Primary Bedroom, Sitting Room, Bedroom 2, Bedroom 3, Bedroom 4, Kitchen, Full Bath
Basement Full, Unfinished
Interior
Hot Water Oil, S/W Changeover
Heating Radiator
Cooling Window Unit(s)
Fireplaces Type Non-Functioning, Mantel(s)
Equipment Refrigerator, Oven/Range - Electric
Fireplace Y
Appliance Refrigerator, Oven/Range - Electric
Heat Source Oil
Laundry None
Exterior
Parking Features Covered Parking, Garage - Side Entry
Garage Spaces 2.0
Water Access N
Accessibility None
Total Parking Spaces 2
Garage Y
Building
Story 2
Foundation Stone
Sewer Public Sewer
Water Public
Architectural Style Side-by-Side
Level or Stories 2
Additional Building Above Grade, Below Grade
New Construction N
Schools
Elementary Schools Cayuga
Middle Schools Roberto Clemente
High Schools Olney
School District The School District Of Philadelphia
Others
Senior Community No
Tax ID 491009100
Ownership Fee Simple
SqFt Source Assessor
Acceptable Financing Cash, Conventional
Listing Terms Cash, Conventional
Financing Cash,Conventional
Special Listing Condition Standard
Read Less
Want to know what your home might be worth? Contact us for a FREE valuation!

Our team is ready to help you sell your home for the highest possible price ASAP

Bought with Non Member • Non Subscribing Office





