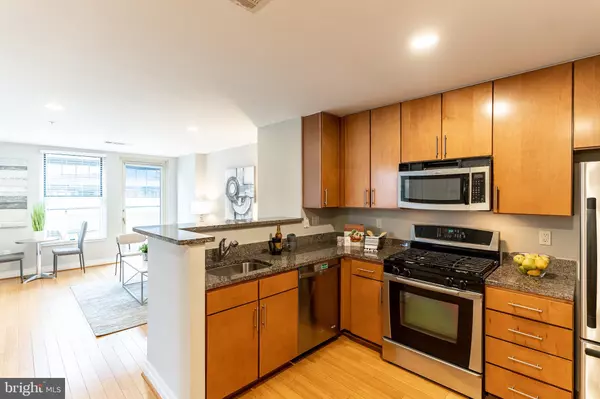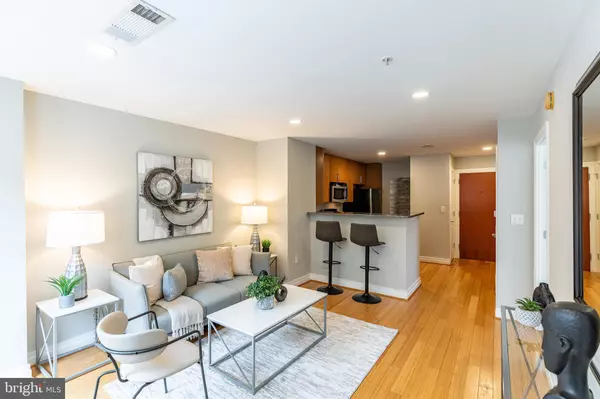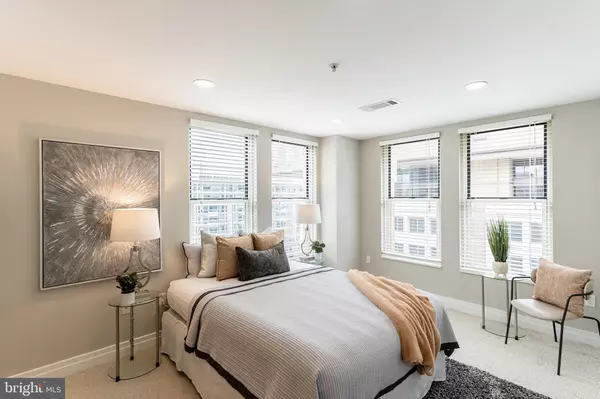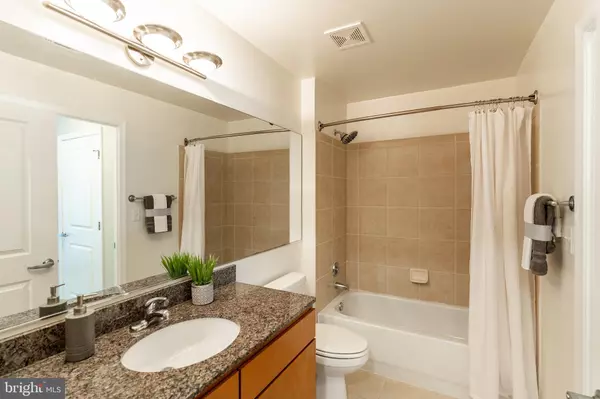$420,000
$429,900
2.3%For more information regarding the value of a property, please contact us for a free consultation.
915 E ST NW #1212 Washington, DC 20004
1 Bed
1 Bath
610 SqFt
Key Details
Sold Price $420,000
Property Type Condo
Sub Type Condo/Co-op
Listing Status Sold
Purchase Type For Sale
Square Footage 610 sqft
Price per Sqft $688
Subdivision Penn Quarter
MLS Listing ID DCDC2088790
Sold Date 04/28/23
Style Contemporary
Bedrooms 1
Full Baths 1
Condo Fees $690/mo
HOA Y/N N
Abv Grd Liv Area 610
Originating Board BRIGHT
Year Built 2006
Annual Tax Amount $2,888
Tax Year 2023
Property Description
Rarely available penthouse level one bedroom, one bathroom condominium in one of Penn Quarter's finest luxury buildings, with sought after SOUTH ( E Street) facing private balcony. This wonderful light-filled 'corner' unit boasts an open floor plan with beautiful wood floors. The large living room is perfect for entertaining or just relaxing.There is a spacious kitchen with stainless steel appliances, granite, a breakfast bar, and table space. The roomy bedroom features a walk-in closet and dual entrance bathroom. Recessed lighting throughout! NEW HVAC in 2018. Washer and Dryer in the unit...The pet friendly building amenities include 24-hour/7-day front desk, rooftop terrace with grills, fitness center, inviting courtyard/gardens, and club/party room. Location, location, location....Convenience and accessibility abound in this high-energy, centrally located neighborhood with amenities at your fingertips – restaurants, shopping, bars, music venues, The National Mall (museums, galleries, monuments), The Capital One Arena, and more! Metro and bus lines galore (Metro Center-Blue, Orange, Red, Silver & National Archive Metro-Green & Yellow). Walk Score of 97! The low condo fee includes water, sewer and gas (heat & cooking).
Location
State DC
County Washington
Zoning RESIDENTIAL
Direction Southeast
Rooms
Main Level Bedrooms 1
Interior
Interior Features Kitchen - Gourmet, Breakfast Area, Window Treatments, Upgraded Countertops, Wood Floors, Floor Plan - Open
Hot Water Natural Gas
Heating Central
Cooling Central A/C
Equipment Dishwasher, Disposal, Dryer - Front Loading, Icemaker, Microwave, Oven/Range - Gas, Refrigerator, Washer - Front Loading, Washer/Dryer Stacked
Fireplace N
Window Features Double Pane
Appliance Dishwasher, Disposal, Dryer - Front Loading, Icemaker, Microwave, Oven/Range - Gas, Refrigerator, Washer - Front Loading, Washer/Dryer Stacked
Heat Source Electric
Laundry Dryer In Unit, Washer In Unit
Exterior
Exterior Feature Balcony
Utilities Available Cable TV Available, Electric Available
Amenities Available Concierge, Elevator, Exercise Room, Party Room, Security, Common Grounds
Water Access N
View City
Accessibility Elevator
Porch Balcony
Garage N
Building
Story 1
Unit Features Hi-Rise 9+ Floors
Sewer Public Sewer
Water Public
Architectural Style Contemporary
Level or Stories 1
Additional Building Above Grade
Structure Type Dry Wall
New Construction N
Schools
School District District Of Columbia Public Schools
Others
Pets Allowed Y
HOA Fee Include Common Area Maintenance,Ext Bldg Maint,Gas,Insurance,Water,Sewer,Management,Reserve Funds,Trash
Senior Community No
Tax ID 0377//5010
Ownership Condominium
Security Features Desk in Lobby,Smoke Detector,24 hour security
Special Listing Condition Standard
Pets Allowed Cats OK, Dogs OK, Number Limit
Read Less
Want to know what your home might be worth? Contact us for a FREE valuation!

Our team is ready to help you sell your home for the highest possible price ASAP

Bought with Loic C Pritchett • TTR Sotheby's International Realty





