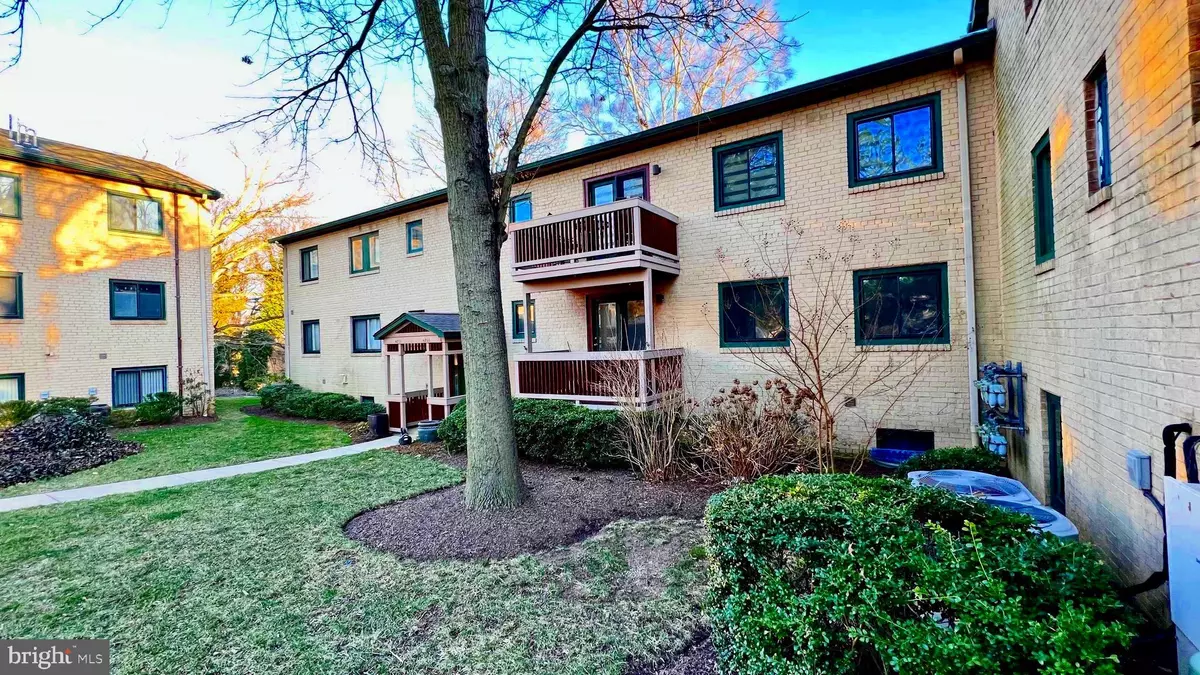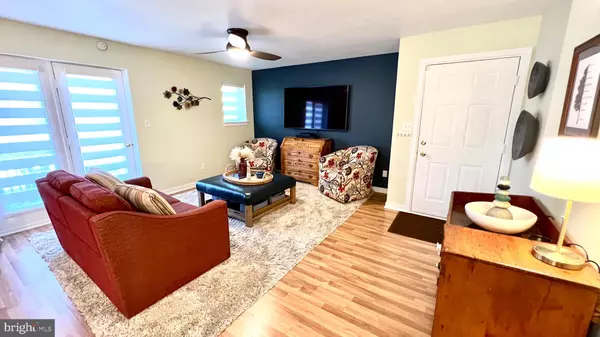$206,000
$199,900
3.1%For more information regarding the value of a property, please contact us for a free consultation.
4205 EASTVIEW LN #4205 Wilmington, DE 19802
3 Beds
2 Baths
1,680 SqFt
Key Details
Sold Price $206,000
Property Type Condo
Sub Type Condo/Co-op
Listing Status Sold
Purchase Type For Sale
Square Footage 1,680 sqft
Price per Sqft $122
Subdivision Paladin Club
MLS Listing ID DENC2039542
Sold Date 05/01/23
Style Bi-level
Bedrooms 3
Full Baths 2
Condo Fees $386/mo
HOA Y/N N
Abv Grd Liv Area 1,680
Originating Board BRIGHT
Year Built 1999
Annual Tax Amount $2,285
Tax Year 2022
Lot Dimensions 0.00 x 0.00
Property Description
This beautiful 2-level condo with 3 bedrooms and 2 full baths nestled on sprawling, picturesque tree-dotted acreage is located within the highly desirable Paladin Club. Featuring a master suite on the lower level, with a private balcony offering an abundance of light, a large walk-in custom closet, master bath with soaking tub, separate shower, and private water closet. The main level has an open floor plan with living room, dining room & kitchen, as well as an additional balcony. You will also find 2 spacious bedrooms, laundry and full bath. The condo fee includes water, sewer, trash, snow removal, lawn care, all common area and exterior maintenance and membership to the Paladin Club, housed in a historic 1904 Carriage House. The clubhouse includes indoor and outdoor pools, tennis court, aerobics room and gym, indoor basketball court, saunas, locker rooms and game room with billiards table.
Location
State DE
County New Castle
Area Brandywine (30901)
Zoning NCAP
Rooms
Other Rooms Living Room, Dining Room, Primary Bedroom, Bedroom 2, Bedroom 3, Kitchen
Main Level Bedrooms 2
Interior
Interior Features Combination Dining/Living, Carpet, Primary Bath(s), Entry Level Bedroom, Pantry, Walk-in Closet(s), Ceiling Fan(s)
Hot Water Electric
Heating Heat Pump(s)
Cooling Central A/C
Flooring Carpet, Ceramic Tile, Hardwood, Vinyl
Equipment Built-In Range, Built-In Microwave, Dishwasher, Refrigerator, Disposal, Washer, Dryer, Water Heater
Fireplace N
Appliance Built-In Range, Built-In Microwave, Dishwasher, Refrigerator, Disposal, Washer, Dryer, Water Heater
Heat Source Electric
Exterior
Exterior Feature Deck(s)
Amenities Available Club House, Swimming Pool, Tennis Courts, Fitness Center
Water Access N
Roof Type Shingle
Accessibility None
Porch Deck(s)
Garage N
Building
Story 2
Unit Features Garden 1 - 4 Floors
Foundation Concrete Perimeter
Sewer Public Sewer
Water Public
Architectural Style Bi-level
Level or Stories 2
Additional Building Above Grade, Below Grade
New Construction N
Schools
High Schools Brandywine
School District Brandywine
Others
Pets Allowed Y
HOA Fee Include Common Area Maintenance,Health Club,Lawn Maintenance,Pool(s),Snow Removal,Trash,Ext Bldg Maint,Water,Sewer
Senior Community No
Tax ID 06-149.00-062.C.4205
Ownership Condominium
Security Features Smoke Detector,Carbon Monoxide Detector(s)
Acceptable Financing Conventional, Cash
Listing Terms Conventional, Cash
Financing Conventional,Cash
Special Listing Condition Standard
Pets Allowed No Pet Restrictions
Read Less
Want to know what your home might be worth? Contact us for a FREE valuation!

Our team is ready to help you sell your home for the highest possible price ASAP

Bought with Julianna Lee • Patterson-Schwartz-Hockessin





