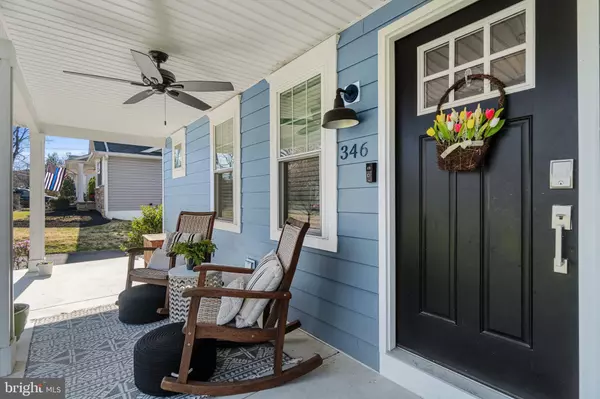$1,260,000
$1,100,000
14.5%For more information regarding the value of a property, please contact us for a free consultation.
346 FARWOOD RD Haddonfield, NJ 08033
4 Beds
4 Baths
3,351 SqFt
Key Details
Sold Price $1,260,000
Property Type Single Family Home
Sub Type Detached
Listing Status Sold
Purchase Type For Sale
Square Footage 3,351 sqft
Price per Sqft $376
Subdivision Hillside Farms
MLS Listing ID NJCD2043498
Sold Date 05/01/23
Style Colonial
Bedrooms 4
Full Baths 3
Half Baths 1
HOA Y/N N
Abv Grd Liv Area 3,351
Originating Board BRIGHT
Year Built 1956
Annual Tax Amount $19,259
Tax Year 2022
Lot Size 8,398 Sqft
Acres 0.19
Lot Dimensions 70.00 x 120.00
Property Description
Welcome to this impeccably renovated Center Hall Colonial, boasting 4 bedrooms, 3 full baths, and one half bath. Upon entering the elegant foyer, you are greeted by an open concept floor plan with a formal living room and dining room, designed with entertaining in mind. The gourmet kitchen, adorned with stunning quartz countertops, flows seamlessly into a spacious family room featuring custom built-ins and a charming bay window. Retreat to the luxurious primary suite, complete with his-and-her closets, a large custom shower, double sink vanity, and a ceilings accentuated by a skylight. This extraordinary home also offers a sophisticated home office with French doors, a practical mudroom with built-in cubbies, a walk-in pantry, and a convenient second-floor laundry room. The expansive lower level showcases a custom bar, bathroom, and a versatile living area perfect for additional entertainment, office space, a gym, or playroom. Enjoy abundant natural light and private walk-out access to the backyard. The two-car detached garage includes a roomy loft, suitable for a lot of extra storage. Exterior features consist of large windows, cement siding, and a generous covered front porch. Ideally situated, this fully renovated gem is just a short stroll from downtown Haddonfield and a brief train ride to Philadelphia, with proximity to recreation fields, restaurants, and retail shopping.
Location
State NJ
County Camden
Area Haddonfield Boro (20417)
Zoning R
Rooms
Basement Fully Finished, Walkout Level, Water Proofing System, Windows, Heated, Outside Entrance, Space For Rooms
Interior
Hot Water Natural Gas
Heating Forced Air
Cooling Central A/C
Flooring Hardwood, Carpet, Tile/Brick
Heat Source Natural Gas
Exterior
Parking Features Additional Storage Area, Garage - Front Entry, Oversized
Garage Spaces 2.0
Fence Wood
Water Access N
Roof Type Shingle
Accessibility None
Total Parking Spaces 2
Garage Y
Building
Story 3
Foundation Block
Sewer Public Sewer
Water Public
Architectural Style Colonial
Level or Stories 3
Additional Building Above Grade, Below Grade
Structure Type Dry Wall
New Construction N
Schools
Elementary Schools J. Fithian Tatem E.S.
Middle Schools Haddonfield
High Schools Haddonfield Memorial H.S.
School District Haddonfield Borough Public Schools
Others
Pets Allowed Y
Senior Community No
Tax ID 17-00010 07-00025
Ownership Fee Simple
SqFt Source Assessor
Acceptable Financing Cash, Conventional, VA, FHA
Horse Property N
Listing Terms Cash, Conventional, VA, FHA
Financing Cash,Conventional,VA,FHA
Special Listing Condition Standard
Pets Allowed No Pet Restrictions
Read Less
Want to know what your home might be worth? Contact us for a FREE valuation!

Our team is ready to help you sell your home for the highest possible price ASAP

Bought with Ryan Stawasz • KW Jersey/Keller Williams Jersey





