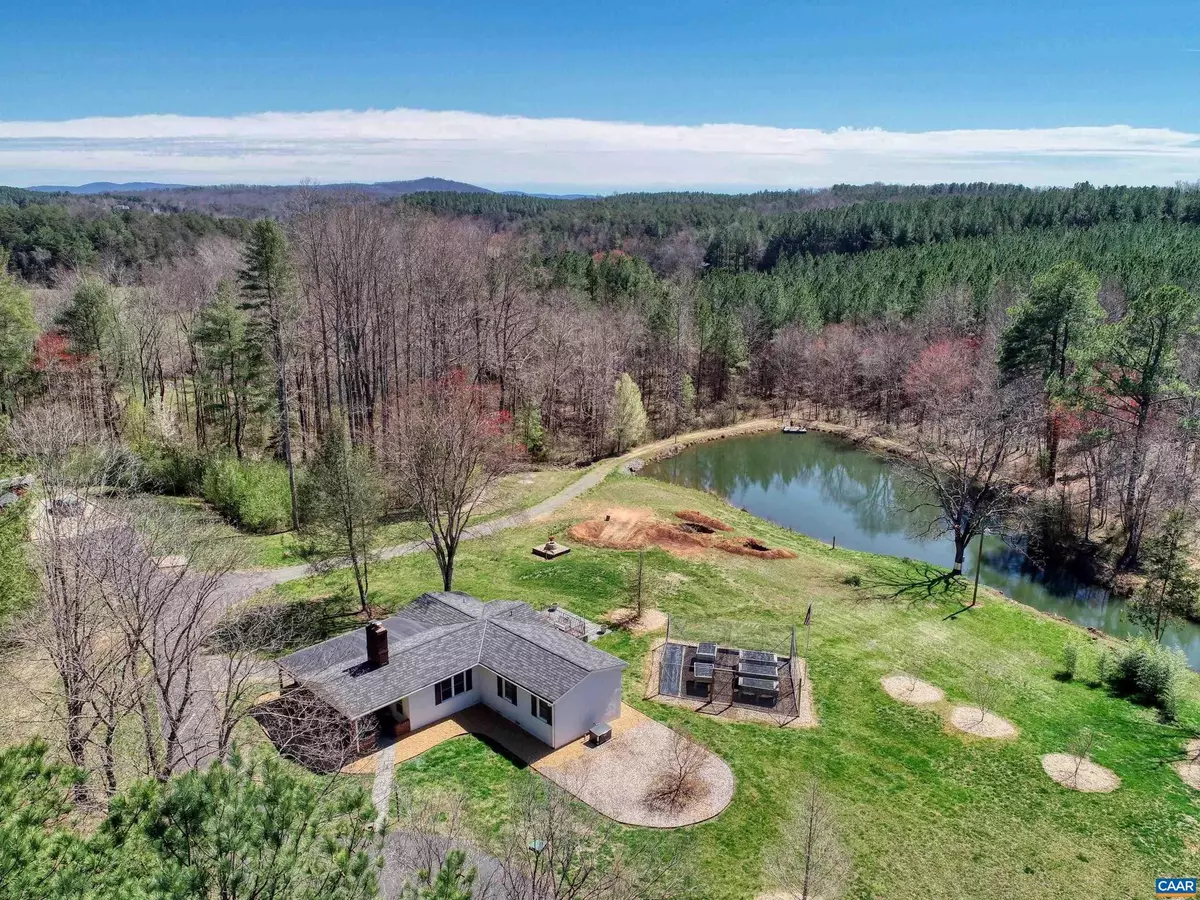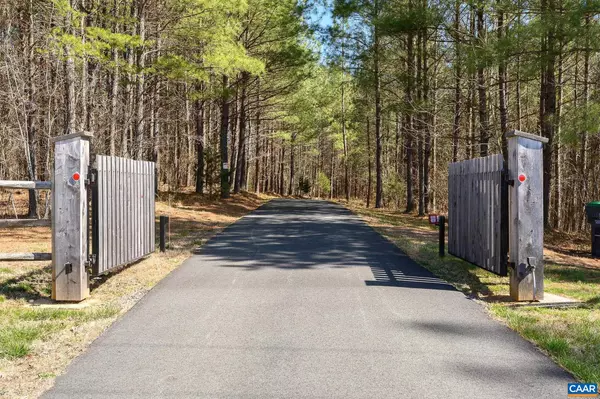$1,030,000
$900,000
14.4%For more information regarding the value of a property, please contact us for a free consultation.
6859 CELT RD Stanardsville, VA 22973
1 Bed
1 Bath
1,084 SqFt
Key Details
Sold Price $1,030,000
Property Type Single Family Home
Sub Type Detached
Listing Status Sold
Purchase Type For Sale
Square Footage 1,084 sqft
Price per Sqft $950
Subdivision Unknown
MLS Listing ID 639911
Sold Date 04/28/23
Style Other
Bedrooms 1
Full Baths 1
HOA Y/N N
Abv Grd Liv Area 1,084
Originating Board CAAR
Year Built 1961
Annual Tax Amount $6,880
Tax Year 2023
Lot Size 151.320 Acres
Acres 151.32
Property Description
This tranquil, absolutely private hunting and fishing retreat just 20 minutes from Charlottesville also offers development potential without compromising the setting of the house and all improvements. Enter the property via security gates, follow the long paved driveway past a new, 4 bay equipment shed and original, classic red hay barn, to reach the house overlooking the large pond. Adjacent to the house is a new, conditioned 3 bay garage with 1/2 bath. The house was comprehensively renovated about 12 years ago, including granite and tile kitchen & baths, new windows, new plumbing & electrical. The wood stove does a wonderful job heating the entire house but there are several mini-splits and whole house generator too. There are two rooms on the soapstone floored sun porch and 1 works well as a 2nd bedroom. The other room serves as mudroom and laundry. House being sold furnished, with just a few exceptions. Extras include chimes at the house when a car enters property, new well, raised garden beds, outdoor fireplace on covered porch, 500 gallon gas & propane tanks. Development potential: with long road frontage, up to 8 lots could be sold without impacting the pristine setting of any of the retreat property improvements.,Granite Counter,Wood Cabinets,Exterior Fireplace,Fireplace in Living Room
Location
State VA
County Greene
Zoning AG
Rooms
Other Rooms Living Room, Kitchen, Sun/Florida Room, Laundry, Mud Room, Full Bath, Additional Bedroom
Main Level Bedrooms 1
Interior
Interior Features Breakfast Area, Kitchen - Eat-In, Kitchen - Island, Entry Level Bedroom
Heating Central, Wood Burn Stove
Cooling Central A/C
Flooring Ceramic Tile, Stone
Fireplaces Number 2
Fireplaces Type Wood
Equipment Dryer, Washer, Dishwasher, Refrigerator, Cooktop
Fireplace Y
Window Features Double Hung,Insulated,Vinyl Clad
Appliance Dryer, Washer, Dishwasher, Refrigerator, Cooktop
Heat Source Electric
Exterior
Parking Features Oversized
View Water, Trees/Woods, Panoramic, Garden/Lawn
Roof Type Composite
Accessibility None
Road Frontage Public
Garage Y
Building
Lot Description Sloping, Private, Secluded, Trees/Wooded
Story 1
Foundation Slab
Sewer Septic Exists
Water Well
Architectural Style Other
Level or Stories 1
Additional Building Above Grade, Below Grade
New Construction N
Schools
Elementary Schools Nathanael Greene
High Schools William Monroe
School District Greene County Public Schools
Others
Ownership Other
Security Features Smoke Detector
Special Listing Condition Standard
Read Less
Want to know what your home might be worth? Contact us for a FREE valuation!

Our team is ready to help you sell your home for the highest possible price ASAP

Bought with STEPHEN MCLEAN • MCLEAN FAULCONER INC., REALTOR





