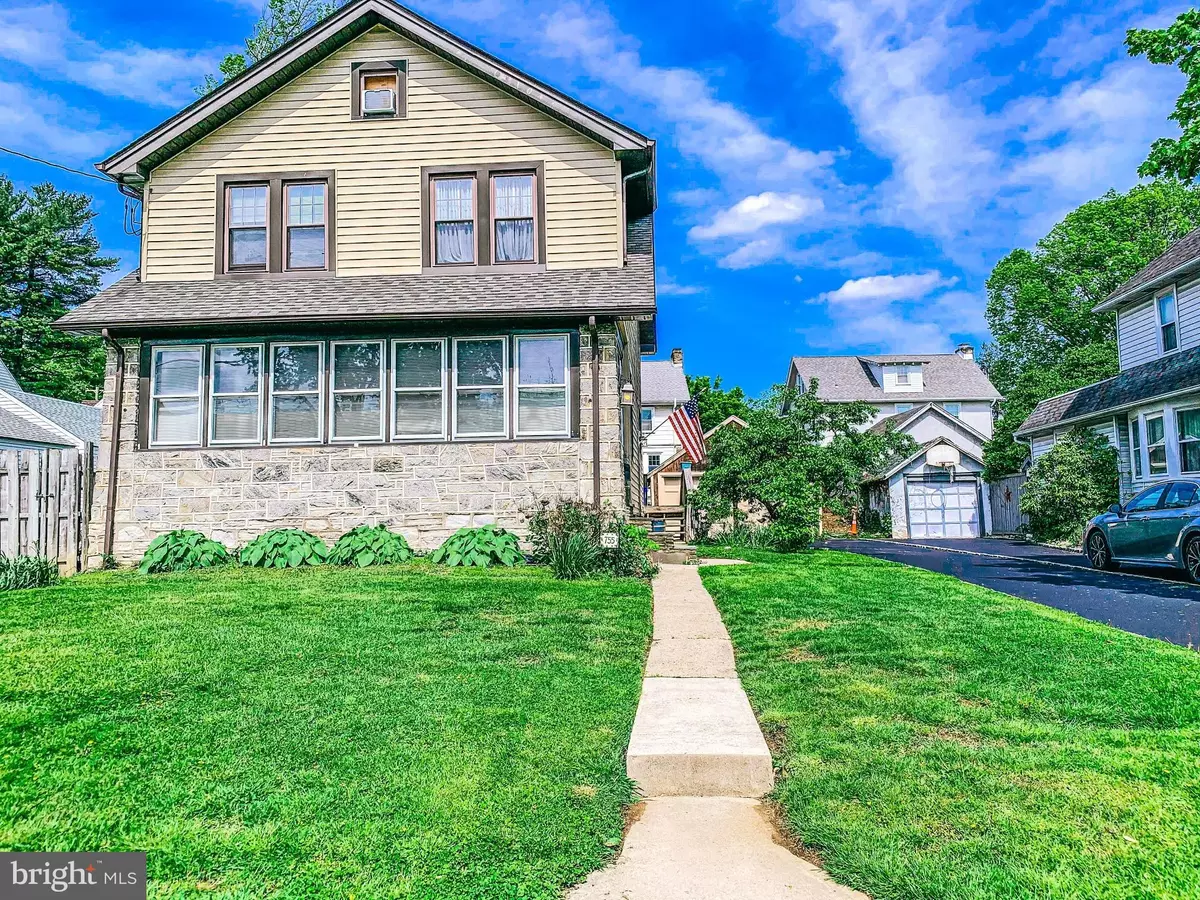$410,000
$360,000
13.9%For more information regarding the value of a property, please contact us for a free consultation.
755 CORNELL AVE Drexel Hill, PA 19026
4 Beds
4 Baths
1,896 SqFt
Key Details
Sold Price $410,000
Property Type Single Family Home
Sub Type Detached
Listing Status Sold
Purchase Type For Sale
Square Footage 1,896 sqft
Price per Sqft $216
Subdivision None Available
MLS Listing ID PADE2041894
Sold Date 04/28/23
Style Other
Bedrooms 4
Full Baths 3
Half Baths 1
HOA Y/N N
Abv Grd Liv Area 1,896
Originating Board BRIGHT
Year Built 1930
Annual Tax Amount $8,387
Tax Year 2023
Lot Size 6,970 Sqft
Acres 0.16
Lot Dimensions 62.60 x 111.14
Property Description
Welcome to 755 Cornell Ave. This beautifully maintained and updated home features 4 spacious bedrooms and 3.5 baths. Enter the heated renovated porch w/ powder room, new flooring, drop ceiling, & fresh paint. The first floor has hardwood floors (2017), fresh paint, upgraded windows complete with a wood burning fireplace. Enter into the large dining room/kitchen combo with a breakfast bar. The kitchen has upgraded granite countertops, stainless steel refrigerator, & new stove. Off of the kitchen is an expansive deck complete with a gas grill perfect for entertaining! The backyard is fenced in with a large patio and gardening beds. Detached 2 car garage with new doors, electrical panel, and extra storage in the loft. A freshly sealed driveway with new Belgium block pavers (2021) that offers additional parking. The 2nd floor offers 4 bedrooms with a gorgeous updated main bath complete with a jetted tub. On the upper level you'll discover a bonus room with a full bathroom. The basement is clean and dry offering a full bathroom. Additional upgrades include: 200 amp electrical panel. Roof, siding, 1st fl windows, gutters all replaced in (2010). A peripheral drainage system was added in the basement. Close to transportation & shopping! This home is a must see! Make your appointment today!
Location
State PA
County Delaware
Area Upper Darby Twp (10416)
Zoning RESIDENTIAL
Rooms
Basement Full, Sump Pump, Water Proofing System
Interior
Interior Features Attic, Carpet, Ceiling Fan(s), Combination Kitchen/Dining, Skylight(s), Stall Shower, Tub Shower, Upgraded Countertops, Wood Floors
Hot Water Natural Gas
Heating Hot Water
Cooling Ceiling Fan(s), Window Unit(s)
Fireplaces Number 1
Equipment Built-In Range, Dishwasher
Window Features Energy Efficient,Replacement
Appliance Built-In Range, Dishwasher
Heat Source Natural Gas
Laundry Basement
Exterior
Exterior Feature Deck(s), Roof
Parking Features Additional Storage Area, Garage - Front Entry
Garage Spaces 5.0
Fence Rear, Wood
Water Access N
Accessibility None
Porch Deck(s), Roof
Total Parking Spaces 5
Garage Y
Building
Lot Description Rear Yard
Story 2
Foundation Other
Sewer Public Sewer
Water Public
Architectural Style Other
Level or Stories 2
Additional Building Above Grade, Below Grade
New Construction N
Schools
School District Upper Darby
Others
Senior Community No
Tax ID 16-10-00439-00
Ownership Fee Simple
SqFt Source Assessor
Acceptable Financing Cash, Conventional, FHA, VA
Listing Terms Cash, Conventional, FHA, VA
Financing Cash,Conventional,FHA,VA
Special Listing Condition Standard
Read Less
Want to know what your home might be worth? Contact us for a FREE valuation!

Our team is ready to help you sell your home for the highest possible price ASAP

Bought with Mark F Amadio • Long & Foster Real Estate, Inc.





