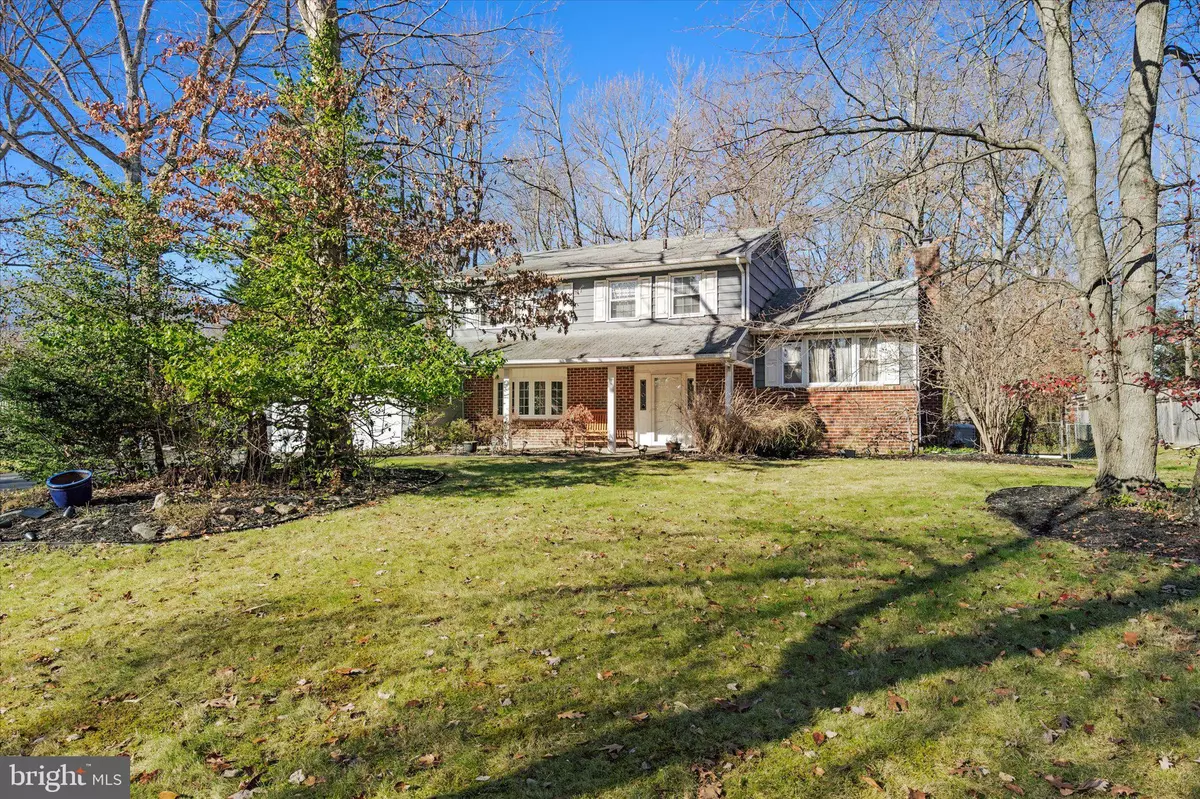$510,000
$525,000
2.9%For more information regarding the value of a property, please contact us for a free consultation.
4 SUTTON PL Hightstown, NJ 08520
4 Beds
3 Baths
2,045 SqFt
Key Details
Sold Price $510,000
Property Type Single Family Home
Sub Type Detached
Listing Status Sold
Purchase Type For Sale
Square Footage 2,045 sqft
Price per Sqft $249
Subdivision None Available
MLS Listing ID NJME2025116
Sold Date 04/28/23
Style Colonial,Split Level
Bedrooms 4
Full Baths 2
Half Baths 1
HOA Y/N N
Abv Grd Liv Area 2,045
Originating Board BRIGHT
Year Built 1971
Annual Tax Amount $11,446
Tax Year 2022
Lot Size 0.556 Acres
Acres 0.56
Lot Dimensions 0.00 x 0.00
Property Description
Located in the heart of East Windsor on a quiet street but just within a few minutes of all of the shopping centers you may need and an amazing variety of restaurants. This is a beautifully maintained home sitting on over half an acre worth of land giving you an oversized backyard for all of your family fun and social gatherings! Close to Rt.130 giving you easy access all throughout Mercer County. This home has an updated full bath with recessed lighting giving you a spa feel, an office room with wood flooring, a beautiful wood burning, brick fireplace. Lastly, you can move in comfortably knowing you have a new water heater and a brand-new roof. **Seller will provide $1,500 closing credit with qualified offer** All offers are considered, bring in your best.
Location
State NJ
County Mercer
Area East Windsor Twp (21101)
Zoning R1
Rooms
Other Rooms Living Room, Dining Room, Primary Bedroom, Bedroom 2, Bedroom 3, Kitchen, Family Room, Den, Basement, Bedroom 1, Laundry, Other, Bathroom 1, Attic, Half Bath
Basement Full
Interior
Interior Features Primary Bath(s), Butlers Pantry, Ceiling Fan(s), Kitchen - Eat-In
Hot Water Natural Gas
Heating Forced Air
Cooling Central A/C
Flooring Wood, Fully Carpeted, Tile/Brick
Fireplaces Type Brick, Wood
Equipment Cooktop, Oven - Wall, Washer
Fireplace Y
Window Features Bay/Bow
Appliance Cooktop, Oven - Wall, Washer
Heat Source Natural Gas
Laundry Main Floor
Exterior
Exterior Feature Deck(s)
Parking Features Garage Door Opener, Garage - Front Entry
Garage Spaces 2.0
Water Access N
Accessibility None
Porch Deck(s)
Attached Garage 2
Total Parking Spaces 2
Garage Y
Building
Lot Description Level, Rear Yard, Front Yard
Story 2
Foundation Slab
Sewer Public Sewer
Water Public
Architectural Style Colonial, Split Level
Level or Stories 2
Additional Building Above Grade, Below Grade
New Construction N
Schools
School District East Windsor Regional Schools
Others
Senior Community No
Tax ID 01-00068-00010
Ownership Fee Simple
SqFt Source Assessor
Acceptable Financing Cash, Conventional, FHA
Listing Terms Cash, Conventional, FHA
Financing Cash,Conventional,FHA
Special Listing Condition Standard
Read Less
Want to know what your home might be worth? Contact us for a FREE valuation!

Our team is ready to help you sell your home for the highest possible price ASAP

Bought with Jacqueline A Thomas • Keller Williams Premier





