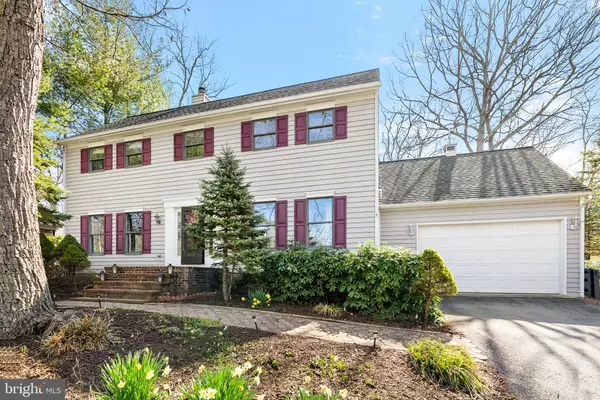$350,000
$345,000
1.4%For more information regarding the value of a property, please contact us for a free consultation.
226 FAIRWAY CIR Cross Junction, VA 22625
3 Beds
3 Baths
2,148 SqFt
Key Details
Sold Price $350,000
Property Type Single Family Home
Sub Type Detached
Listing Status Sold
Purchase Type For Sale
Square Footage 2,148 sqft
Price per Sqft $162
Subdivision Lake Holiday Estates
MLS Listing ID VAFV2011902
Sold Date 05/02/23
Style Colonial
Bedrooms 3
Full Baths 2
Half Baths 1
HOA Fees $143/mo
HOA Y/N Y
Abv Grd Liv Area 2,148
Originating Board BRIGHT
Year Built 1989
Annual Tax Amount $1,450
Tax Year 2022
Lot Size 0.270 Acres
Acres 0.27
Property Description
Who knew you could vacation where you live? Introducing a stunning 3 bedroom, 2 and a half bathroom home with beautiful hardwood floors and vaulted ceilings, flooded with natural light. Located in the highly desirable Lake Holiday, this property boasts ample cabinet space, perfect for storing all of your kitchen essentials. Step outside to the large outdoor deck, perfect for entertaining guests or simply enjoying the beautiful views. As you enter the home, you'll be immediately impressed by the spacious and open floor plan, and grand foyer staircase which seamlessly flow from the living room to the dining room and kitchen. The gorgeous hardwood floors throughout the main living areas provide a warm and inviting ambiance. The kitchen is equipped with plenty of cabinet space and all the amenities needed to cook a gourmet meal, including a nice breakfast bar, dishwasher, and range. The dining area offers plenty of space for a large table and chairs, perfect for hosting dinner parties. A large two car garage with additional cabinet and storage space above the parking. The vaulted ceilings and large windows make each room feel incredibly open and airy. The master bedroom includes an en-suite bathroom, complete with a walk-in shower, soaking tub, and double sinks and tile flooring. . With its prime location and beautiful features, this home won't last long on the market. Book your showing today and make this your dream home!
Location
State VA
County Frederick
Zoning R5
Rooms
Other Rooms Living Room, Dining Room, Primary Bedroom, Bedroom 2, Kitchen, Bedroom 1, 2nd Stry Fam Ovrlk
Main Level Bedrooms 1
Interior
Interior Features Breakfast Area, Built-Ins, Combination Kitchen/Dining, Dining Area, Entry Level Bedroom, Kitchen - Eat-In, Floor Plan - Open, Primary Bath(s), Soaking Tub, Kitchen - Table Space, Walk-in Closet(s), Wood Floors, Family Room Off Kitchen
Hot Water Electric
Heating Heat Pump(s)
Cooling Central A/C
Equipment Built-In Microwave, Cooktop, Dishwasher, Disposal, Dryer, Washer, Water Heater, Oven - Double
Appliance Built-In Microwave, Cooktop, Dishwasher, Disposal, Dryer, Washer, Water Heater, Oven - Double
Heat Source Electric
Laundry Main Floor
Exterior
Parking Features Garage - Front Entry
Garage Spaces 8.0
Utilities Available Electric Available, Sewer Available, Propane, Water Available
Amenities Available Baseball Field, Beach, Basketball Courts, Club House, Common Grounds, Exercise Room, Gated Community, Pier/Dock, Lake, Jog/Walk Path, Security, Tennis Courts, Tot Lots/Playground, Water/Lake Privileges
Water Access N
View Street, Trees/Woods
Roof Type Shingle
Accessibility 32\"+ wide Doors
Attached Garage 2
Total Parking Spaces 8
Garage Y
Building
Lot Description Backs to Trees, Level
Story 2
Foundation Block
Sewer Public Sewer
Water Public
Architectural Style Colonial
Level or Stories 2
Additional Building Above Grade, Below Grade
New Construction N
Schools
Elementary Schools Indian Hollow
Middle Schools Frederick County
High Schools James Wood
School District Frederick County Public Schools
Others
HOA Fee Include Common Area Maintenance,Reserve Funds,Road Maintenance,Security Gate,Snow Removal
Senior Community No
Tax ID 18A02 215 238
Ownership Fee Simple
SqFt Source Estimated
Acceptable Financing Cash, Conventional, FHA, USDA, VA, VHDA
Listing Terms Cash, Conventional, FHA, USDA, VA, VHDA
Financing Cash,Conventional,FHA,USDA,VA,VHDA
Special Listing Condition Standard
Read Less
Want to know what your home might be worth? Contact us for a FREE valuation!

Our team is ready to help you sell your home for the highest possible price ASAP

Bought with patricia rivas plata • Keller Williams Realty Dulles





