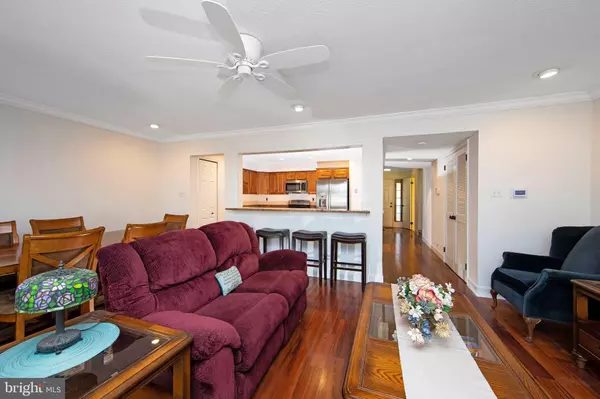$363,000
$339,900
6.8%For more information regarding the value of a property, please contact us for a free consultation.
1101 MOUNT VERNON CT Marlton, NJ 08053
3 Beds
3 Baths
1,984 SqFt
Key Details
Sold Price $363,000
Property Type Townhouse
Sub Type Interior Row/Townhouse
Listing Status Sold
Purchase Type For Sale
Square Footage 1,984 sqft
Price per Sqft $182
Subdivision Williamsburg Village
MLS Listing ID NJBL2043058
Sold Date 04/27/23
Style Contemporary
Bedrooms 3
Full Baths 2
Half Baths 1
HOA Fees $111/qua
HOA Y/N Y
Abv Grd Liv Area 1,984
Originating Board BRIGHT
Year Built 1987
Annual Tax Amount $6,751
Tax Year 2022
Lot Size 2,100 Sqft
Acres 0.05
Lot Dimensions 20.00 x 105.00
Property Description
Welcome to this lovely 3 story, 3 bedroom, 2.5 bath townhome in the desirable Williamsburg Village section of Kings Grant. Beautifully maintained and recently professionally refreshed(3/23) with new carpeting, painting and new stainless kitchen appliances , this property is "Move-In" condition. Entering the foyer, you will note the gleaming Brazilian KOA hardwood flooring that extends down the hallway. You will also find the half bath and the interior entrance door from the garage. Continue down the hallway to the well-appointed kitchen, with pantry, breakfast bar, moveable island and new stainless appliances, leading to the open concept living room/dining area with the beautiful hardwood flooring. This area views the peaceful fenced yard and patio, the perfect retreat. The freshly carpeted stairway leads to the second floor with two bedrooms and full tub bath with closeted laundry center. This floor also hosts the large main bedroom suite which is located at the end of the hallway and has a lovely full shower bath. From the hall, move on to the impressive 3rd floor loft with skylights.,. A room with so many possibilities. Game room ,playroom, or even a fourth bedroom. And so much more, schedule your tour today. Also there is an open space association fee of $375.00 per year.
Location
State NJ
County Burlington
Area Evesham Twp (20313)
Zoning RD-1
Rooms
Other Rooms Living Room, Dining Room, Primary Bedroom, Bedroom 2, Kitchen, Family Room, Bedroom 1, Attic
Interior
Interior Features Primary Bath(s), Kitchen - Island, Butlers Pantry, Skylight(s), Ceiling Fan(s), Stall Shower, Kitchen - Eat-In
Hot Water Natural Gas
Heating Forced Air
Cooling Central A/C
Flooring Wood, Fully Carpeted, Tile/Brick
Equipment Oven - Self Cleaning, Dishwasher, Disposal, Energy Efficient Appliances, Built-In Microwave
Fireplace N
Appliance Oven - Self Cleaning, Dishwasher, Disposal, Energy Efficient Appliances, Built-In Microwave
Heat Source Natural Gas
Laundry Upper Floor
Exterior
Exterior Feature Patio(s)
Parking Features Garage - Front Entry
Garage Spaces 1.0
Fence Other
Utilities Available Cable TV
Amenities Available Tennis Courts, Club House
Water Access N
Roof Type Shingle
Accessibility None
Porch Patio(s)
Attached Garage 1
Total Parking Spaces 1
Garage Y
Building
Lot Description Cul-de-sac, Level, Rear Yard
Story 3
Foundation Slab
Sewer Public Sewer
Water Public
Architectural Style Contemporary
Level or Stories 3
Additional Building Above Grade, Below Grade
New Construction N
Schools
School District Evesham Township
Others
Pets Allowed Y
HOA Fee Include Common Area Maintenance,Lawn Maintenance,Snow Removal,Trash,Pool(s)
Senior Community No
Tax ID 13-00051 66-00052
Ownership Fee Simple
SqFt Source Assessor
Acceptable Financing Conventional
Listing Terms Conventional
Financing Conventional
Special Listing Condition Standard
Pets Allowed Number Limit
Read Less
Want to know what your home might be worth? Contact us for a FREE valuation!

Our team is ready to help you sell your home for the highest possible price ASAP

Bought with Carol Marmero • BHHS Fox & Roach-Northfield





