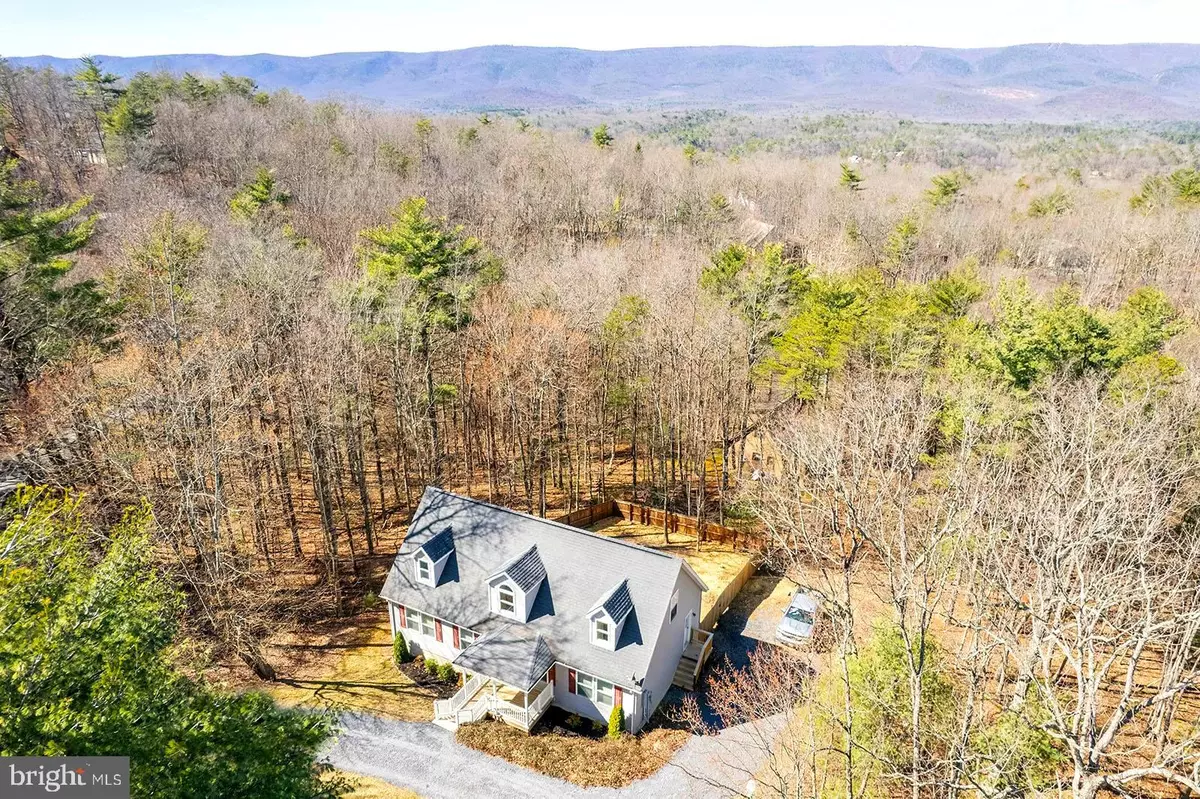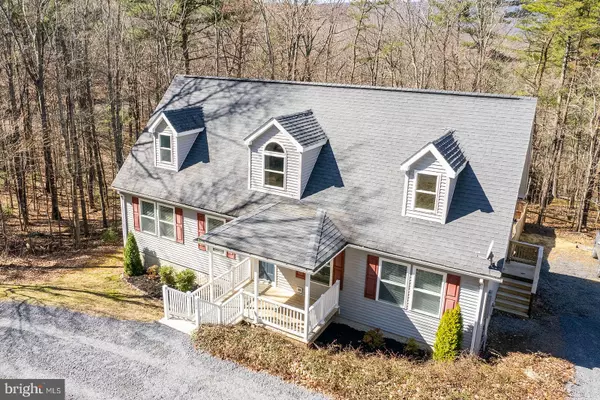$350,000
$350,000
For more information regarding the value of a property, please contact us for a free consultation.
222 DALE DR Mount Jackson, VA 22842
4 Beds
3 Baths
2,016 SqFt
Key Details
Sold Price $350,000
Property Type Single Family Home
Sub Type Detached
Listing Status Sold
Purchase Type For Sale
Square Footage 2,016 sqft
Price per Sqft $173
Subdivision Bryce Mountain
MLS Listing ID VASH2005294
Sold Date 05/03/23
Style Cape Cod
Bedrooms 4
Full Baths 3
HOA Fees $64/ann
HOA Y/N Y
Abv Grd Liv Area 2,016
Originating Board BRIGHT
Year Built 2007
Annual Tax Amount $2,434
Tax Year 2022
Lot Size 0.345 Acres
Acres 0.34
Property Description
Bryce Resort & Basye ,VA here we come! Spacious 3 level cape cod offers a great option for full time living or resort fun /Airbnb ! Open main level living space is spacious, open and allows many opportunities for entertaining along with a main floor laundry room, and an owner's suite along with a 2nd bedroom with access to a full bath/new walk-in shower. Room is expansive on the top floor with 2 bedrooms with laminate flooring for easy care and a full bath. Wait, there is a full unfinished basement with access to a garage space for storage of mower and skiis and fishing supplies. The walkout basement is a great space to finish off a media room or recreation room. The back yard is fenced for privacy and or pets. Parking is also not an issue with front and side parking and only a few minutes to the full season resort activities on the mountain at Bryce 4 Season Resort. This property has so much to offer at $350,000!
Location
State VA
County Shenandoah
Zoning RESIDENTIAL
Rooms
Other Rooms Living Room, Dining Room, Primary Bedroom, Bedroom 2, Bedroom 3, Bedroom 4, Kitchen, Basement, Laundry, Other, Bathroom 2, Bathroom 3, Primary Bathroom
Basement Daylight, Partial, Connecting Stairway, Drain, Full, Garage Access, Outside Entrance, Poured Concrete, Rear Entrance, Rough Bath Plumb, Space For Rooms, Walkout Level
Main Level Bedrooms 2
Interior
Interior Features Ceiling Fan(s), Combination Kitchen/Dining, Crown Moldings, Dining Area, Entry Level Bedroom, Floor Plan - Traditional, Kitchen - Eat-In, Primary Bath(s), Recessed Lighting, Tub Shower, Walk-in Closet(s), Window Treatments
Hot Water Electric
Heating Heat Pump(s)
Cooling Central A/C, Ceiling Fan(s), Heat Pump(s), Programmable Thermostat, Zoned
Flooring Engineered Wood, Ceramic Tile
Equipment None
Furnishings No
Fireplace N
Window Features Casement,Double Pane,Insulated
Heat Source Electric
Laundry Main Floor, Dryer In Unit, Washer In Unit
Exterior
Exterior Feature Deck(s), Porch(es)
Garage Spaces 6.0
Fence Partially, Privacy, Rear, Wood
Utilities Available Water Available, Sewer Available
Water Access N
View Garden/Lawn, Limited, Trees/Woods, Street
Roof Type Architectural Shingle
Street Surface Access - Above Grade,Approved,Black Top,Tar and Chip
Accessibility None
Porch Deck(s), Porch(es)
Road Frontage Private
Total Parking Spaces 6
Garage N
Building
Lot Description Backs to Trees, Open, Partly Wooded, Rear Yard, Road Frontage, SideYard(s), Sloping, Trees/Wooded, Mountainous
Story 3
Foundation Slab
Sewer Public Sewer
Water Public
Architectural Style Cape Cod
Level or Stories 3
Additional Building Above Grade, Below Grade
New Construction N
Schools
School District Shenandoah County Public Schools
Others
Pets Allowed Y
Senior Community No
Tax ID 065A403B000D020
Ownership Fee Simple
SqFt Source Assessor
Acceptable Financing Cash, Contract, Conventional, FHA, VA
Horse Property N
Listing Terms Cash, Contract, Conventional, FHA, VA
Financing Cash,Contract,Conventional,FHA,VA
Special Listing Condition Standard
Pets Allowed No Pet Restrictions
Read Less
Want to know what your home might be worth? Contact us for a FREE valuation!

Our team is ready to help you sell your home for the highest possible price ASAP

Bought with Louann Smith • Samson Properties





