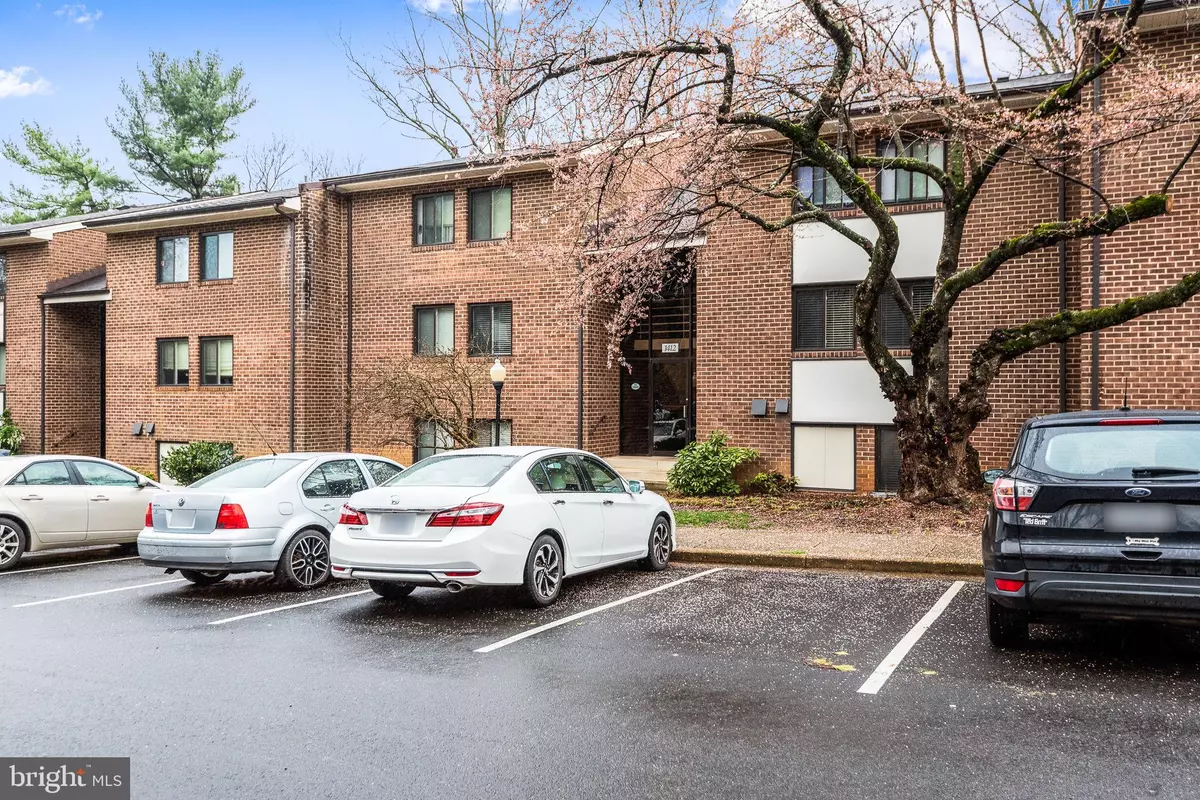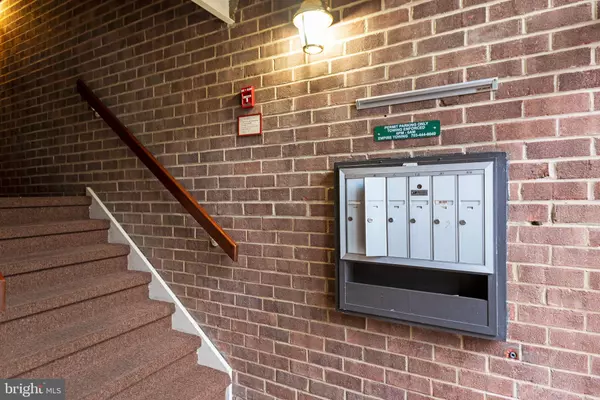$280,000
$295,000
5.1%For more information regarding the value of a property, please contact us for a free consultation.
1412 NORTHGATE SQ #12/1B Reston, VA 20190
2 Beds
2 Baths
956 SqFt
Key Details
Sold Price $280,000
Property Type Condo
Sub Type Condo/Co-op
Listing Status Sold
Purchase Type For Sale
Square Footage 956 sqft
Price per Sqft $292
Subdivision Northgate
MLS Listing ID VAFX2120632
Sold Date 05/03/23
Style Other
Bedrooms 2
Full Baths 2
Condo Fees $446/mo
HOA Fees $50/ann
HOA Y/N Y
Abv Grd Liv Area 956
Originating Board BRIGHT
Year Built 1971
Annual Tax Amount $2,857
Tax Year 2023
Property Description
Looking for a stylish and comfortable two-bedroom, two-bathroom condo in Reston, Virginia? Look no further than 1412 Northgate Square #12/1B. This charming home offers 956 square feet of living space. Ground level, walk out back door backing to community wooded space for serenity and privacy!
As you enter the home, you'll be greeted by an open floor plan that's perfect for entertaining. The spacious living room offers plenty of natural light, making it the perfect place to relax after a long day. The kitchen features plenty of counter space, making it easy to cook up your favorite meals.
The primary bedroom is generously sized and features an ensuite bathroom, offering plenty of privacy and comfort. The second bedroom is perfect for guests or can be used as a home office.
Located in Reston, Virginia, this home offers plenty of area highlights to enjoy. You'll be just a short drive away from Reston Town Center, which features a wide variety of shops, restaurants, and entertainment options. The nearby Lake Anne Plaza is another popular destination, offering stunning views of Lake Anne, as well as a variety of shops and restaurants.
For those who enjoy outdoor activities, the nearby W&OD Trail offers miles of scenic biking and walking trails. You'll also be just a short drive away from Great Falls Park, where you can enjoy hiking, picnicking, and exploring the stunning waterfalls.
Don't miss out on this fantastic opportunity to live in Reston, Virginia. Contact us today to schedule a showing of 1412 Northgate Square #12/1B!
Location
State VA
County Fairfax
Zoning 372
Rooms
Other Rooms Living Room, Dining Room, Primary Bedroom, Bedroom 2, Kitchen, Laundry, Bedroom 6
Main Level Bedrooms 2
Interior
Interior Features Kitchen - Table Space, Window Treatments, Primary Bath(s), Floor Plan - Open
Hot Water Electric
Heating Forced Air
Cooling Ceiling Fan(s), Central A/C
Equipment Dishwasher, Disposal, Dryer, Exhaust Fan, Washer, Stove
Fireplace N
Appliance Dishwasher, Disposal, Dryer, Exhaust Fan, Washer, Stove
Heat Source Natural Gas
Exterior
Exterior Feature Patio(s)
Utilities Available Cable TV Available
Amenities Available Basketball Courts, Bike Trail, Community Center, Jog/Walk Path, Pool - Indoor, Pool Mem Avail, Pool - Outdoor, Recreational Center, Tennis Courts, Tennis - Indoor, Tot Lots/Playground, Common Grounds
Water Access N
Accessibility None
Porch Patio(s)
Garage N
Building
Story 1
Unit Features Garden 1 - 4 Floors
Sewer Public Sewer
Water Public
Architectural Style Other
Level or Stories 1
Additional Building Above Grade, Below Grade
New Construction N
Schools
Elementary Schools Forest Edge
Middle Schools Hughes
High Schools South Lakes
School District Fairfax County Public Schools
Others
Pets Allowed Y
HOA Fee Include Air Conditioning,Common Area Maintenance,Electricity,Gas,Heat,Management,Road Maintenance,Sewer,Snow Removal,Trash,Water,Other
Senior Community No
Tax ID 0114 08120001B
Ownership Condominium
Special Listing Condition Standard
Pets Allowed Number Limit
Read Less
Want to know what your home might be worth? Contact us for a FREE valuation!

Our team is ready to help you sell your home for the highest possible price ASAP

Bought with Jean T Beatty • McEnearney Associates, Inc.





