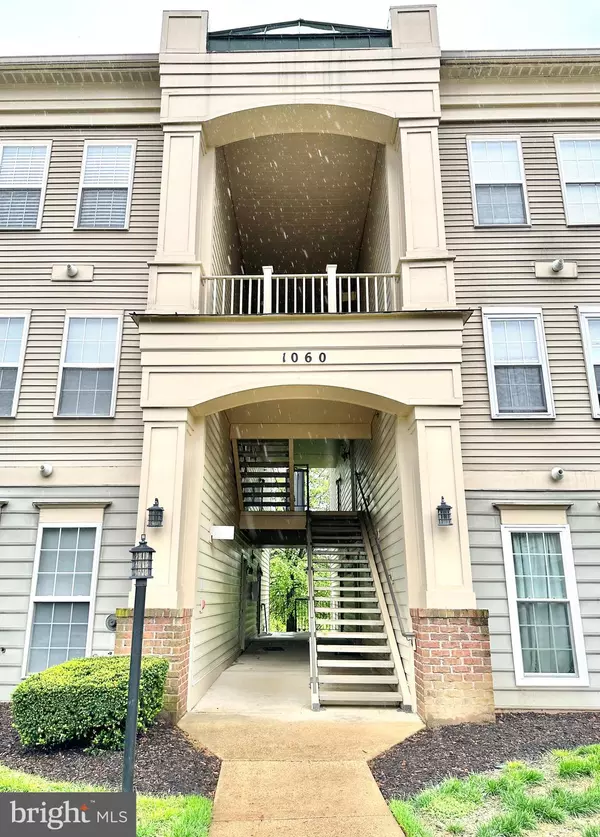$260,000
$259,900
For more information regarding the value of a property, please contact us for a free consultation.
1060 GARDENVIEW LOOP #102 Woodbridge, VA 22191
2 Beds
2 Baths
941 SqFt
Key Details
Sold Price $260,000
Property Type Condo
Sub Type Condo/Co-op
Listing Status Sold
Purchase Type For Sale
Square Footage 941 sqft
Price per Sqft $276
Subdivision Summerhouse Condo
MLS Listing ID VAPW2049520
Sold Date 05/05/23
Style Unit/Flat
Bedrooms 2
Full Baths 2
Condo Fees $309/mo
HOA Y/N N
Abv Grd Liv Area 941
Originating Board BRIGHT
Year Built 1998
Annual Tax Amount $2,450
Tax Year 2022
Property Description
This move-in ready home has all the amenities you are looking for! Nestled in the highly desirable Summerhouse, this home has all new laminate flooring, paint, quartz counters, stainless steel appliances, newer a/c and much more! This home features 1 levels, 2 bedrooms, 2 full bathrooms. You will fall in love with this ground floor condo with a patio. This home is perfect for easy access to commuting, shopping & dining!
*The information contained herein is for informational purposes only. Pearson Smith Realty and their agent make no representation as to the accuracy or reliability of the information. The buyer is to verify information provided and related to the property that is material to a buyer's decision to purchase the property.
Location
State VA
County Prince William
Zoning R16
Rooms
Main Level Bedrooms 2
Interior
Hot Water Natural Gas
Heating Central
Cooling Central A/C
Flooring Laminate Plank, Ceramic Tile
Heat Source Natural Gas
Exterior
Garage Spaces 1.0
Amenities Available Common Grounds, Jog/Walk Path, Reserved/Assigned Parking
Water Access N
Accessibility None
Total Parking Spaces 1
Garage N
Building
Story 1
Unit Features Garden 1 - 4 Floors
Sewer Private Sewer
Water Public
Architectural Style Unit/Flat
Level or Stories 1
Additional Building Above Grade, Below Grade
New Construction N
Schools
Elementary Schools Kilby
Middle Schools Fred M. Lynn
High Schools Freedom
School District Prince William County Public Schools
Others
Pets Allowed Y
HOA Fee Include Common Area Maintenance,Ext Bldg Maint,Insurance,Lawn Maintenance,Management,Reserve Funds,Road Maintenance,Snow Removal,Trash,Water,Sewer
Senior Community No
Tax ID 8392-34-5104.01
Ownership Condominium
Acceptable Financing Conventional, Cash, VA
Listing Terms Conventional, Cash, VA
Financing Conventional,Cash,VA
Special Listing Condition Standard
Pets Allowed Cats OK, Dogs OK
Read Less
Want to know what your home might be worth? Contact us for a FREE valuation!

Our team is ready to help you sell your home for the highest possible price ASAP

Bought with Melinda Bell • Samson Properties





