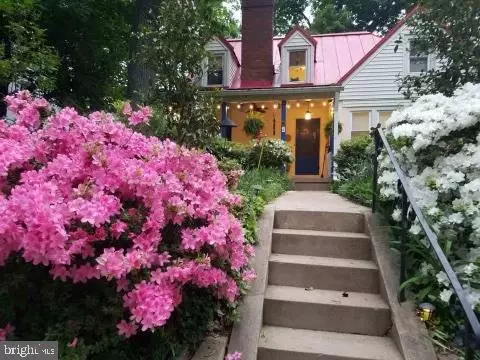$900,000
$925,000
2.7%For more information regarding the value of a property, please contact us for a free consultation.
4 SUNNYSIDE RD Silver Spring, MD 20910
4 Beds
3 Baths
3,175 SqFt
Key Details
Sold Price $900,000
Property Type Single Family Home
Sub Type Detached
Listing Status Sold
Purchase Type For Sale
Square Footage 3,175 sqft
Price per Sqft $283
Subdivision Sligo Park Hills
MLS Listing ID MDMC2084324
Sold Date 05/05/23
Style Cape Cod
Bedrooms 4
Full Baths 3
HOA Y/N N
Abv Grd Liv Area 2,275
Originating Board BRIGHT
Year Built 1930
Annual Tax Amount $6,255
Tax Year 2023
Lot Size 6,593 Sqft
Acres 0.15
Property Description
Welcome to this completely remodeled Cape Cod home with four bedrooms and three full bathrooms in the picturesque Sligo Park Hills community! This incredible home exudes so much charm. You'll be delighted with the front yard's enchanting woodland garden with a multitude of blooming flowers and amazing plantings, the striking commercial grade red metal roof, and the tranquil covered front porch. The breathtaking design and details that abound throughout this home include intricate millwork, skylights, beautifully renovated bathrooms, recessed lighting, and newly refinished wood floors. The main level boasts a light-filled living room with a handsome brick fireplace, an open dining area with a fabulous coffee bar, floating wood shelving, and a renovated chef's kitchen; the dining area opens to the living room and the gourmet kitchen. This tasteful kitchen offers Corian countertops, high-end stainless-steel appliances, glass display shelving, and contemporary Leicht cabinetry. The main level is complete with two well-proportioned bedrooms and a beautifully appointed full bathroom with custom tile work, and a glass-enclosed shower with a shower bench. The entire upstairs is a wonderful private primary bedroom retreat; there is a large bedroom area with a walk-in closet plus eaves storage, skylights, a sitting / office area, and an amazing spa bathroom; this thoughtfully designed “wet” bathroom has a soaking tub, a shower with both a rain-shower head and separate wand, glass tile accents, recessed nooks, a tri-view medicine cabinet with interior mirrors, oversized vanity, and dual-flush commode. The lower level features a spacious family room with three walls of bookcases, a bedroom with an exterior entrance, a renovated full bathroom with a Sanijet pipeless tub, a versatile guest room / office, a laundry room with a new utility sink, and a storage room. The generous yard features delightful stone pathways, a front woodland garden - 100 varieties of Hosta, Redbuds, Azaleas, Beautyberries, Day Lilies, Daffodils, and many more - a true gardener's paradise! This home has a detached garage, abundant off-street parking at rear for entertaining and for families with more than two cars, and a fenced area. Best of all, everything is done and ready for you to move in - stylish renovated kitchen, sleek renovated bathrooms, magnificent wood flooring, recessed lighting, replacement windows, all while reinsulated throughout, all new appliances, with a newer boiler, French drains and sump pumps. Vastly more storage and flex space than most houses of comparable size. It's all here - condition, convenience, and the comity of a great community. Open Sunday, 2-4 - see you there!
Location
State MD
County Montgomery
Zoning R60
Direction Southwest
Rooms
Other Rooms Living Room, Dining Room, Primary Bedroom, Sitting Room, Bedroom 2, Bedroom 3, Bedroom 4, Kitchen, Laundry, Office, Recreation Room, Primary Bathroom, Full Bath
Basement Connecting Stairway, Fully Finished, Improved, Outside Entrance, Side Entrance
Main Level Bedrooms 2
Interior
Interior Features Built-Ins, Ceiling Fan(s), Crown Moldings, Entry Level Bedroom, Floor Plan - Traditional, Floor Plan - Open, Kitchen - Gourmet, Primary Bath(s), Soaking Tub, Upgraded Countertops, Wood Floors, Recessed Lighting, Skylight(s), Chair Railings
Hot Water Natural Gas
Heating Hot Water, Radiator
Cooling Ceiling Fan(s), Central A/C
Flooring Hardwood, Ceramic Tile, Carpet
Fireplaces Number 1
Fireplaces Type Fireplace - Glass Doors, Mantel(s)
Equipment Dishwasher, Oven - Single, Range Hood, Stainless Steel Appliances
Furnishings No
Fireplace Y
Window Features Skylights
Appliance Dishwasher, Oven - Single, Range Hood, Stainless Steel Appliances
Heat Source Natural Gas
Laundry Basement
Exterior
Exterior Feature Porch(es)
Garage Spaces 2.0
Fence Partially, Rear
Water Access N
View Trees/Woods
Roof Type Metal
Accessibility None
Porch Porch(es)
Road Frontage City/County
Total Parking Spaces 2
Garage N
Building
Story 3
Foundation Slab
Sewer Public Sewer
Water Public
Architectural Style Cape Cod
Level or Stories 3
Additional Building Above Grade, Below Grade
Structure Type Cathedral Ceilings
New Construction N
Schools
Elementary Schools East Silver Spring
Middle Schools Takoma Park
High Schools Montgomery Blair
School District Montgomery County Public Schools
Others
Pets Allowed Y
Senior Community No
Tax ID 161301054805
Ownership Fee Simple
SqFt Source Assessor
Horse Property N
Special Listing Condition Standard
Pets Allowed No Pet Restrictions
Read Less
Want to know what your home might be worth? Contact us for a FREE valuation!

Our team is ready to help you sell your home for the highest possible price ASAP

Bought with Kathleen L Whalen • Compass





