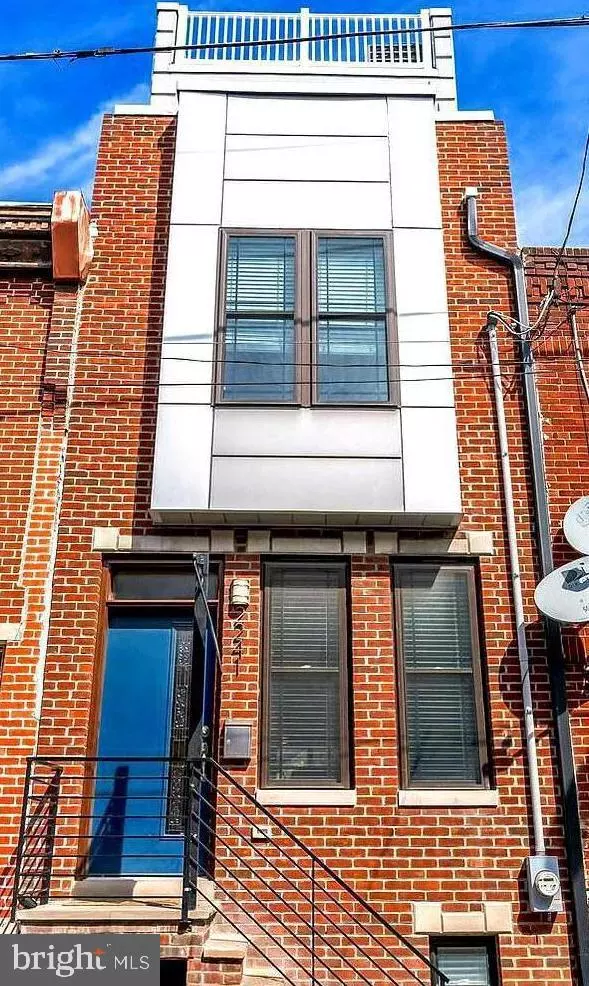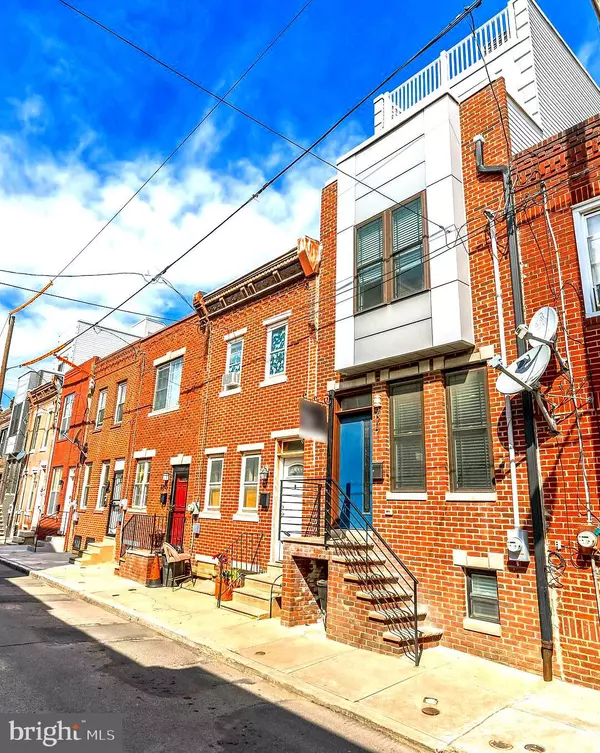$405,000
$419,000
3.3%For more information regarding the value of a property, please contact us for a free consultation.
2241 CROSS ST Philadelphia, PA 19146
3 Beds
3 Baths
2,100 SqFt
Key Details
Sold Price $405,000
Property Type Townhouse
Sub Type Interior Row/Townhouse
Listing Status Sold
Purchase Type For Sale
Square Footage 2,100 sqft
Price per Sqft $192
Subdivision Point Breeze
MLS Listing ID PAPH2210702
Sold Date 05/08/23
Style Traditional
Bedrooms 3
Full Baths 3
HOA Y/N N
Abv Grd Liv Area 1,800
Originating Board BRIGHT
Year Built 2017
Annual Tax Amount $1,160
Tax Year 2023
Lot Size 686 Sqft
Acres 0.02
Lot Dimensions 14.00 x 49.00
Property Description
Beautifully built 3-story custom home with 5+ years remaining on tax abatement and 3 outdoor spaces. Enter through the front door and notice beautiful natural light, high ceilings, hardwood floors throughout, a spacious living room that opens to a lovely dining area and a gorgeous kitchen that leads to a rear yard that is perfect for hosting BBQs and other outdoor activities. The kitchen features custom cabinets, upgraded stone countertops, custom tile backsplash, additional storage bar and quality stainless steel appliances including gas range. The second floor features a laundry area, two large bedrooms and a large bathroom featuring custom tiled bath. The third floor includes master suite featuring trey ceiling with crown molding illuminated with rope lighting recessed behind the crown molding, private balcony off of the master. The roof deck has a wet bar at the landing, incredible city views, durable fiberglass decking, and parapet walls for privacy. This home has three unique outdoor spaces, including a large rear yard off of the kitchen, master suite balcony, and a large roof deck. The front facade of the property is brick with designer seam metal sided bay and iron railing. All of the bathroom vanity countertops are granite or quartz. Fully finished basement with high ceilings, additional storage, full bathroom. This is a top-quality home at a very reasonable price, carefully constructed by V2 Properties. Conveniently located and within walking distance to Rittenhouse Square, Graduate Hospital, UPENN and Drexel. 1 year home warranty completes this package.
Location
State PA
County Philadelphia
Area 19146 (19146)
Zoning RM1
Rooms
Other Rooms Living Room, Primary Bedroom, Bedroom 2, Kitchen, Bedroom 1
Basement Fully Finished
Interior
Interior Features Kitchen - Eat-In, Bar, Breakfast Area, Combination Kitchen/Dining, Kitchen - Gourmet, Kitchen - Island, Primary Bath(s), Recessed Lighting, Sound System, Upgraded Countertops, Walk-in Closet(s), Wood Floors
Hot Water Natural Gas
Heating Central, Forced Air
Cooling Central A/C
Flooring Wood, Ceramic Tile
Equipment Built-In Microwave, Dishwasher, Disposal, Dryer, Washer, Cooktop, Energy Efficient Appliances, Exhaust Fan, Freezer, Icemaker, Microwave, Oven/Range - Gas, Refrigerator
Fireplace N
Appliance Built-In Microwave, Dishwasher, Disposal, Dryer, Washer, Cooktop, Energy Efficient Appliances, Exhaust Fan, Freezer, Icemaker, Microwave, Oven/Range - Gas, Refrigerator
Heat Source Natural Gas
Laundry Upper Floor
Exterior
Exterior Feature Deck(s), Roof, Patio(s)
Fence Privacy, Vinyl
Water Access N
View City
Accessibility None
Porch Deck(s), Roof, Patio(s)
Garage N
Building
Lot Description Rear Yard
Story 3
Foundation Slab
Sewer Public Sewer
Water Public
Architectural Style Traditional
Level or Stories 3
Additional Building Above Grade, Below Grade
Structure Type 9'+ Ceilings
New Construction N
Schools
School District The School District Of Philadelphia
Others
Senior Community No
Tax ID 364051700
Ownership Fee Simple
SqFt Source Assessor
Security Features Carbon Monoxide Detector(s),Security System,Smoke Detector
Special Listing Condition Standard
Read Less
Want to know what your home might be worth? Contact us for a FREE valuation!

Our team is ready to help you sell your home for the highest possible price ASAP

Bought with Ryan Welcer • Keller Williams Real Estate-Blue Bell





