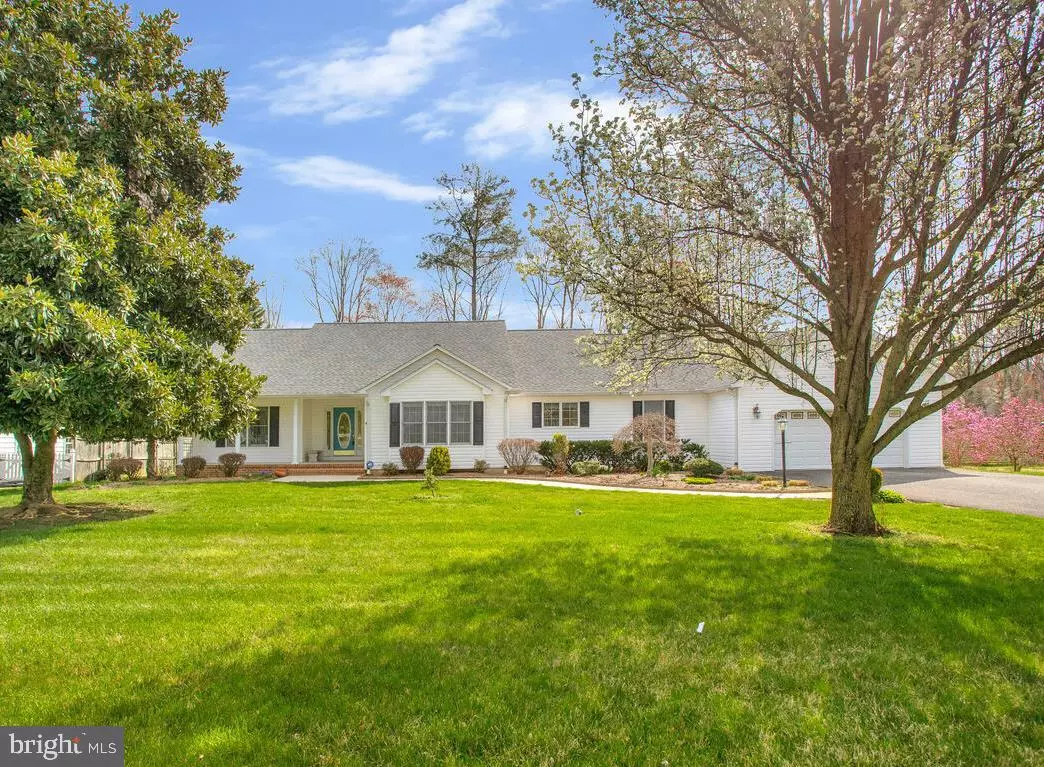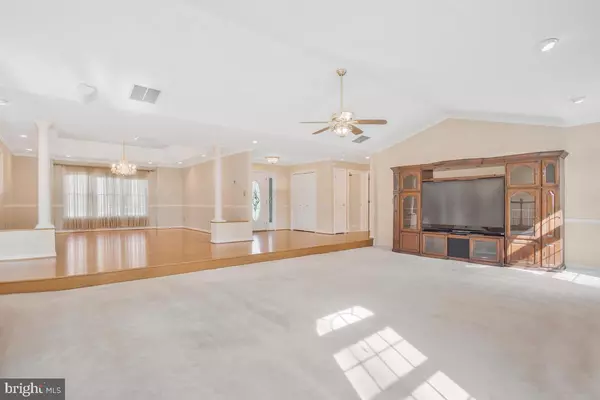$825,000
$825,000
For more information regarding the value of a property, please contact us for a free consultation.
1763 BALTIMORE ANNAPOLIS BLVD Annapolis, MD 21409
3 Beds
3 Baths
2,819 SqFt
Key Details
Sold Price $825,000
Property Type Single Family Home
Sub Type Detached
Listing Status Sold
Purchase Type For Sale
Square Footage 2,819 sqft
Price per Sqft $292
Subdivision Greatmeadow
MLS Listing ID MDAA2053782
Sold Date 05/05/23
Style Ranch/Rambler
Bedrooms 3
Full Baths 2
Half Baths 1
HOA Fees $20/ann
HOA Y/N Y
Abv Grd Liv Area 2,819
Originating Board BRIGHT
Year Built 1997
Annual Tax Amount $6,393
Tax Year 2022
Lot Size 0.440 Acres
Acres 0.44
Property Description
Beautiful Great Meadow Rancher! Desirable 3 bedroom, 2.5 bath Rancher with an open floor plan. Cathedral ceilings add an airy feel throughout. Walls of windows and skylights let in an abundance of natural light. The kitchen is a gourmet delight with stainless appliances, hardwood flooring and a granite top gas cooking island. A tray ceiling is the highlight of the formal dining room with recessed lighting and crown and chair rail moldings. A gas, brick fireplace is the focal point of the living room. The primary suite features cathedral ceiling, huge walk in closet and luxury spa like bath with soaking tub and walk in shower. Main level laundry room and a half bath are just off of the kitchen. Large unfinished basement with walk out stairs. The rear fenced yard is landscaped with mature plantings and perennials for easy care. A beautiful patio enhances outdoor entertaining. Don't let this rare find pass you by!
Location
State MD
County Anne Arundel
Zoning R2
Rooms
Other Rooms Living Room, Dining Room, Primary Bedroom, Bedroom 2, Bedroom 3, Kitchen, Family Room, Basement, Foyer, Laundry, Primary Bathroom
Basement Interior Access, Outside Entrance, Sump Pump, Unfinished, Walkout Stairs
Main Level Bedrooms 3
Interior
Interior Features Carpet, Ceiling Fan(s), Chair Railings, Crown Moldings, Entry Level Bedroom, Family Room Off Kitchen, Floor Plan - Open, Formal/Separate Dining Room, Kitchen - Gourmet, Kitchen - Island, Pantry, Primary Bath(s), Recessed Lighting, Skylight(s), Soaking Tub, Walk-in Closet(s), Wood Floors
Hot Water Natural Gas
Heating Forced Air
Cooling Heat Pump(s), Central A/C, Ceiling Fan(s)
Flooring Carpet, Ceramic Tile, Concrete, Hardwood
Fireplaces Number 1
Fireplaces Type Gas/Propane, Brick
Equipment Cooktop, Dishwasher, Dryer, Exhaust Fan, Oven - Double, Oven - Wall, Refrigerator, Washer
Fireplace Y
Appliance Cooktop, Dishwasher, Dryer, Exhaust Fan, Oven - Double, Oven - Wall, Refrigerator, Washer
Heat Source Natural Gas
Laundry Main Floor
Exterior
Exterior Feature Patio(s), Deck(s), Porch(es)
Parking Features Garage - Front Entry, Garage Door Opener, Inside Access
Garage Spaces 2.0
Fence Rear
Water Access N
Accessibility None
Porch Patio(s), Deck(s), Porch(es)
Attached Garage 2
Total Parking Spaces 2
Garage Y
Building
Story 2
Foundation Block
Sewer Private Septic Tank
Water Public
Architectural Style Ranch/Rambler
Level or Stories 2
Additional Building Above Grade, Below Grade
Structure Type Cathedral Ceilings
New Construction N
Schools
Elementary Schools Call School Board
Middle Schools Call School Board
High Schools Call School Board
School District Anne Arundel County Public Schools
Others
HOA Fee Include Common Area Maintenance
Senior Community No
Tax ID 020337914683700
Ownership Fee Simple
SqFt Source Assessor
Special Listing Condition Standard
Read Less
Want to know what your home might be worth? Contact us for a FREE valuation!

Our team is ready to help you sell your home for the highest possible price ASAP

Bought with Richard M. Curtis • Curtis Real Estate Company





