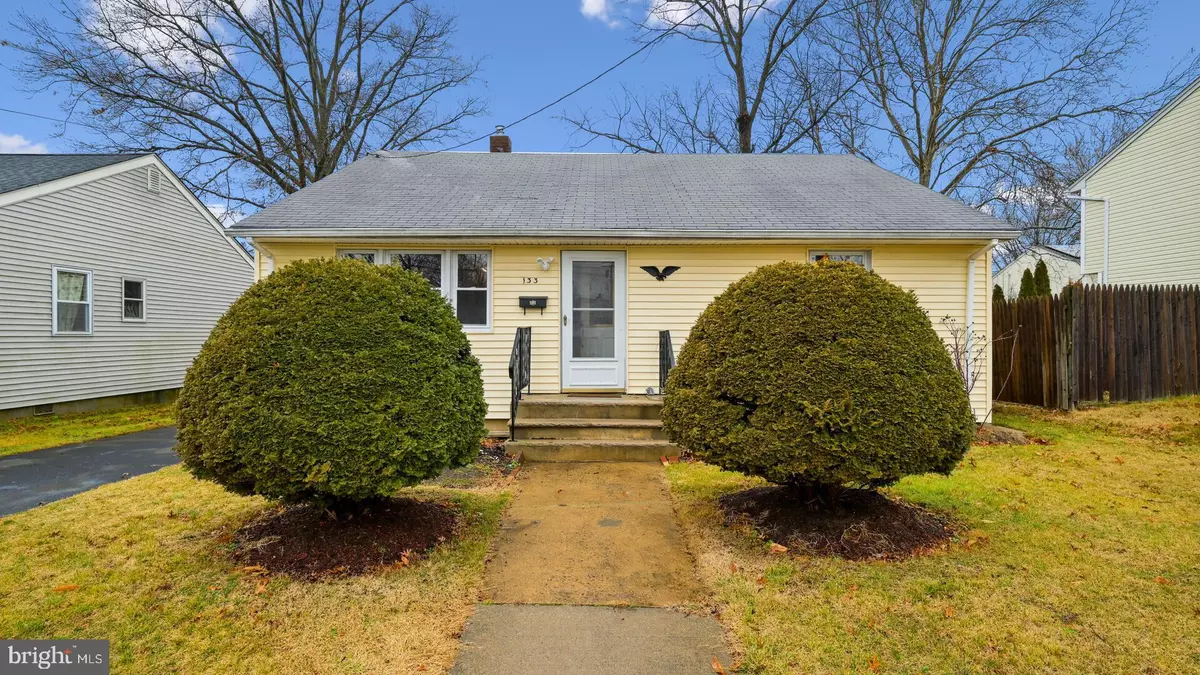$275,000
$275,000
For more information regarding the value of a property, please contact us for a free consultation.
133 MECHANIC ST Hightstown, NJ 08520
3 Beds
1 Bath
1,020 SqFt
Key Details
Sold Price $275,000
Property Type Single Family Home
Sub Type Detached
Listing Status Sold
Purchase Type For Sale
Square Footage 1,020 sqft
Price per Sqft $269
Subdivision None Available
MLS Listing ID NJME2025872
Sold Date 05/09/23
Style Cape Cod
Bedrooms 3
Full Baths 1
HOA Y/N N
Abv Grd Liv Area 1,020
Originating Board BRIGHT
Year Built 1945
Annual Tax Amount $6,548
Tax Year 2022
Lot Size 4,500 Sqft
Acres 0.1
Lot Dimensions 50.00 x 90.00
Property Description
Welcome home to this gracefully maintained 3 bedrooms, 1 bath Cape Cod style home in the heart of downtown historic Hightstown. Well maintained throughout the years. Spacious rooms and a neat and tidy kitchen with ample room for breakfast/dining table. Plenty of cabinets and laundry/utility room. Attic space with lots of potential. Lovely level fenced green yard, shed included is delightful outdoor space to enjoy. Enjoy a short walk to shops, restaurants, and Peddie Lake. Close to all major highways. A wonderful opportunity to call home!
Location
State NJ
County Mercer
Area Hightstown Boro (21104)
Zoning R-3
Rooms
Other Rooms Living Room, Kitchen, Laundry
Main Level Bedrooms 3
Interior
Interior Features Breakfast Area, Carpet, Floor Plan - Traditional, Kitchen - Eat-In, Primary Bath(s), Tub Shower
Hot Water Electric
Cooling None
Flooring Partially Carpeted, Tile/Brick
Equipment Refrigerator, Stove, Washer, Water Heater
Furnishings No
Fireplace N
Appliance Refrigerator, Stove, Washer, Water Heater
Heat Source Natural Gas
Laundry Main Floor
Exterior
Water Access N
View Street
Roof Type Shingle
Accessibility 2+ Access Exits
Garage N
Building
Lot Description Rear Yard
Story 1
Foundation Slab
Sewer Public Sewer
Water Public
Architectural Style Cape Cod
Level or Stories 1
Additional Building Above Grade, Below Grade
New Construction N
Schools
High Schools Hightstown H.S.
School District East Windsor Regional Schools
Others
Pets Allowed Y
Senior Community No
Tax ID 04-00018-00016
Ownership Fee Simple
SqFt Source Assessor
Acceptable Financing Cash, Conventional, FHA
Listing Terms Cash, Conventional, FHA
Financing Cash,Conventional,FHA
Special Listing Condition Standard
Pets Allowed No Pet Restrictions
Read Less
Want to know what your home might be worth? Contact us for a FREE valuation!

Our team is ready to help you sell your home for the highest possible price ASAP

Bought with Maria J DePasquale • Corcoran Sawyer Smith





