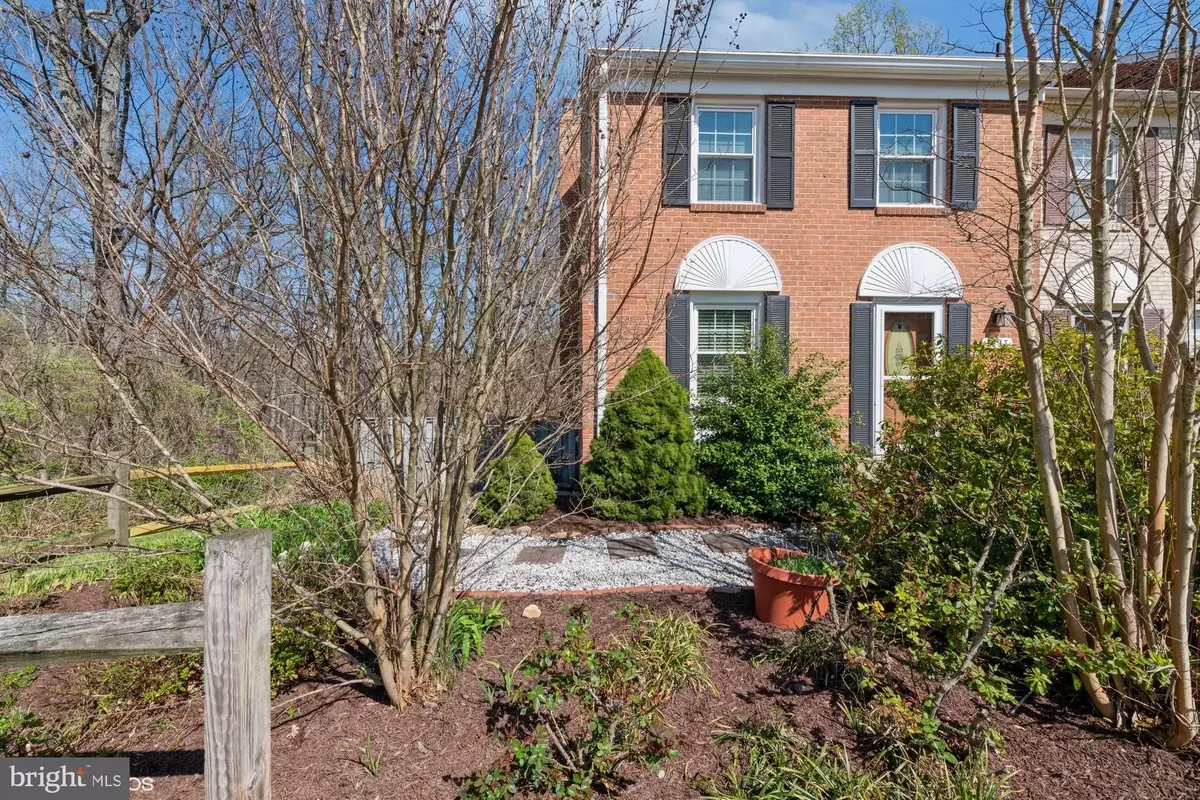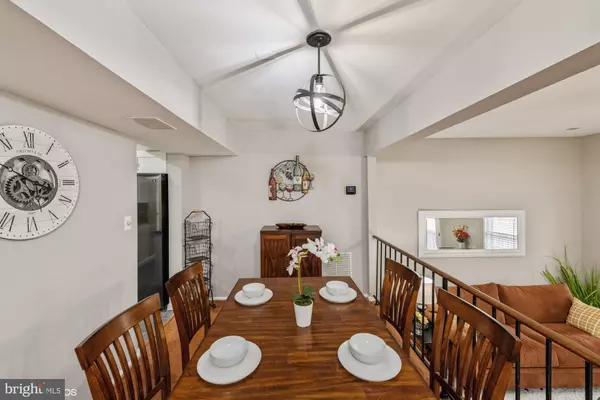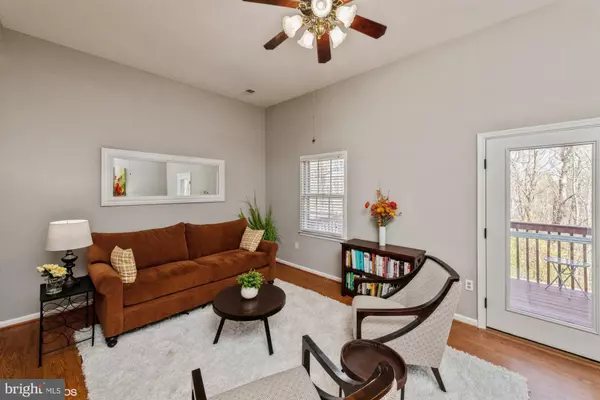$460,000
$440,000
4.5%For more information regarding the value of a property, please contact us for a free consultation.
1947 MAYFLOWER DR Woodbridge, VA 22192
3 Beds
4 Baths
1,947 SqFt
Key Details
Sold Price $460,000
Property Type Townhouse
Sub Type End of Row/Townhouse
Listing Status Sold
Purchase Type For Sale
Square Footage 1,947 sqft
Price per Sqft $236
Subdivision Thousand Oaks
MLS Listing ID VAPW2048308
Sold Date 05/09/23
Style Colonial
Bedrooms 3
Full Baths 3
Half Baths 1
HOA Fees $76/mo
HOA Y/N Y
Abv Grd Liv Area 1,320
Originating Board BRIGHT
Year Built 1972
Annual Tax Amount $4,333
Tax Year 2022
Lot Size 2,448 Sqft
Acres 0.06
Property Description
Welcome to the newly renovated 1947 Mayflower Drive, located in the highly desirable Thousand Oaks community in Lake Ridge! This stunning 3 bedroom, 4 bath, end unit, townhome offers the perfect blend of modern luxury and traditional charm, making it an ideal place to call home.
One of the main highlights of this property is the renovated, top-of-the-line kitchen. Featuring sleek black stainless steel appliances, a gas stove, and gorgeous cabinetry, this space is perfect for the aspiring chef or seasoned entertainer. The open concept design allows for easy flow between the kitchen, dining, and living areas, making it perfect for hosting dinner parties and gatherings.
The lower level of this home has also been completely renovated and features a fitness center, perfect for getting your daily workout in without ever having to leave the comfort of your own home. The lower level also boasts a cozy family room complete with a stunning stone fireplace, creating the perfect space to unwind and relax after a long day.
This home features three completely renovated bathrooms, each featuring modern finishes and high-end fixtures. The attention to detail in every inch of this home is evident, making it truly move-in ready.
Overall, 1947 Mayflower Drive is a true gem in the heart of Woodbridge, offering luxury living at its finest. Don't miss your chance to call this beautiful property your own!
Location
State VA
County Prince William
Zoning RPC
Rooms
Other Rooms Living Room, Dining Room, Primary Bedroom, Bedroom 2, Bedroom 3, Kitchen, Family Room, Exercise Room, Laundry, Utility Room, Primary Bathroom, Full Bath, Half Bath
Basement Fully Finished, Outside Entrance, Sump Pump, Walkout Level
Interior
Interior Features Carpet, Ceiling Fan(s), Dining Area, Kitchen - Gourmet, Stall Shower, Upgraded Countertops, Wood Floors
Hot Water Natural Gas
Cooling Ceiling Fan(s), Central A/C, Programmable Thermostat
Flooring Carpet, Ceramic Tile, Hardwood, Slate
Fireplaces Number 1
Fireplaces Type Fireplace - Glass Doors, Mantel(s), Stone
Equipment Built-In Microwave, Dishwasher, Disposal, Dryer, Oven/Range - Gas, Refrigerator, Stainless Steel Appliances, Stove, Washer, Water Heater
Fireplace Y
Appliance Built-In Microwave, Dishwasher, Disposal, Dryer, Oven/Range - Gas, Refrigerator, Stainless Steel Appliances, Stove, Washer, Water Heater
Heat Source Natural Gas
Laundry Basement, Washer In Unit, Dryer In Unit, Main Floor
Exterior
Exterior Feature Deck(s), Patio(s)
Parking On Site 2
Fence Fully, Split Rail
Utilities Available Electric Available, Natural Gas Available, Water Available
Amenities Available Basketball Courts, Common Grounds, Jog/Walk Path, Pool - Outdoor, Tot Lots/Playground
Water Access N
View Trees/Woods
Roof Type Composite
Accessibility None
Porch Deck(s), Patio(s)
Garage N
Building
Lot Description Backs - Parkland, Backs to Trees, Cul-de-sac, Trees/Wooded
Story 2
Foundation Brick/Mortar
Sewer Public Septic, Public Sewer
Water Public
Architectural Style Colonial
Level or Stories 2
Additional Building Above Grade, Below Grade
New Construction N
Schools
School District Prince William County Public Schools
Others
Pets Allowed Y
HOA Fee Include Common Area Maintenance,Management,Pool(s),Reserve Funds,Snow Removal,Trash
Senior Community No
Tax ID 8393-34-8516
Ownership Fee Simple
SqFt Source Assessor
Acceptable Financing Cash, FHA, Conventional, VA
Horse Property N
Listing Terms Cash, FHA, Conventional, VA
Financing Cash,FHA,Conventional,VA
Special Listing Condition Standard
Pets Allowed No Pet Restrictions
Read Less
Want to know what your home might be worth? Contact us for a FREE valuation!

Our team is ready to help you sell your home for the highest possible price ASAP

Bought with Greer Johnson Uptegraft • Pearson Smith Realty, LLC





